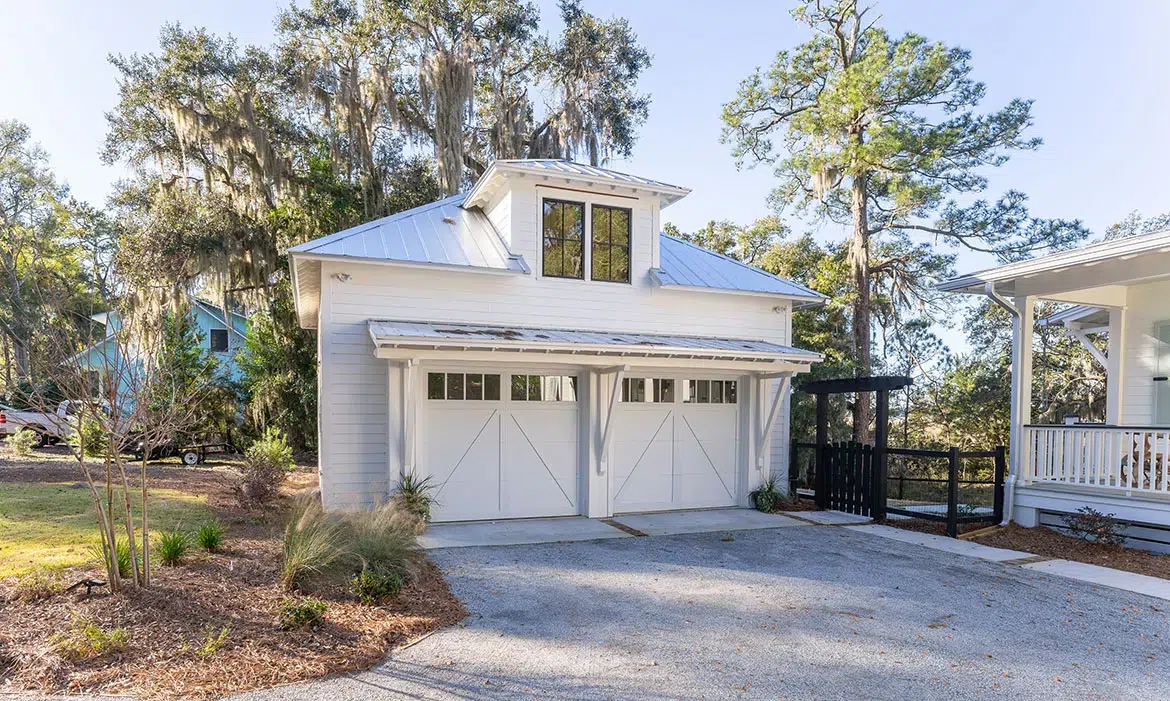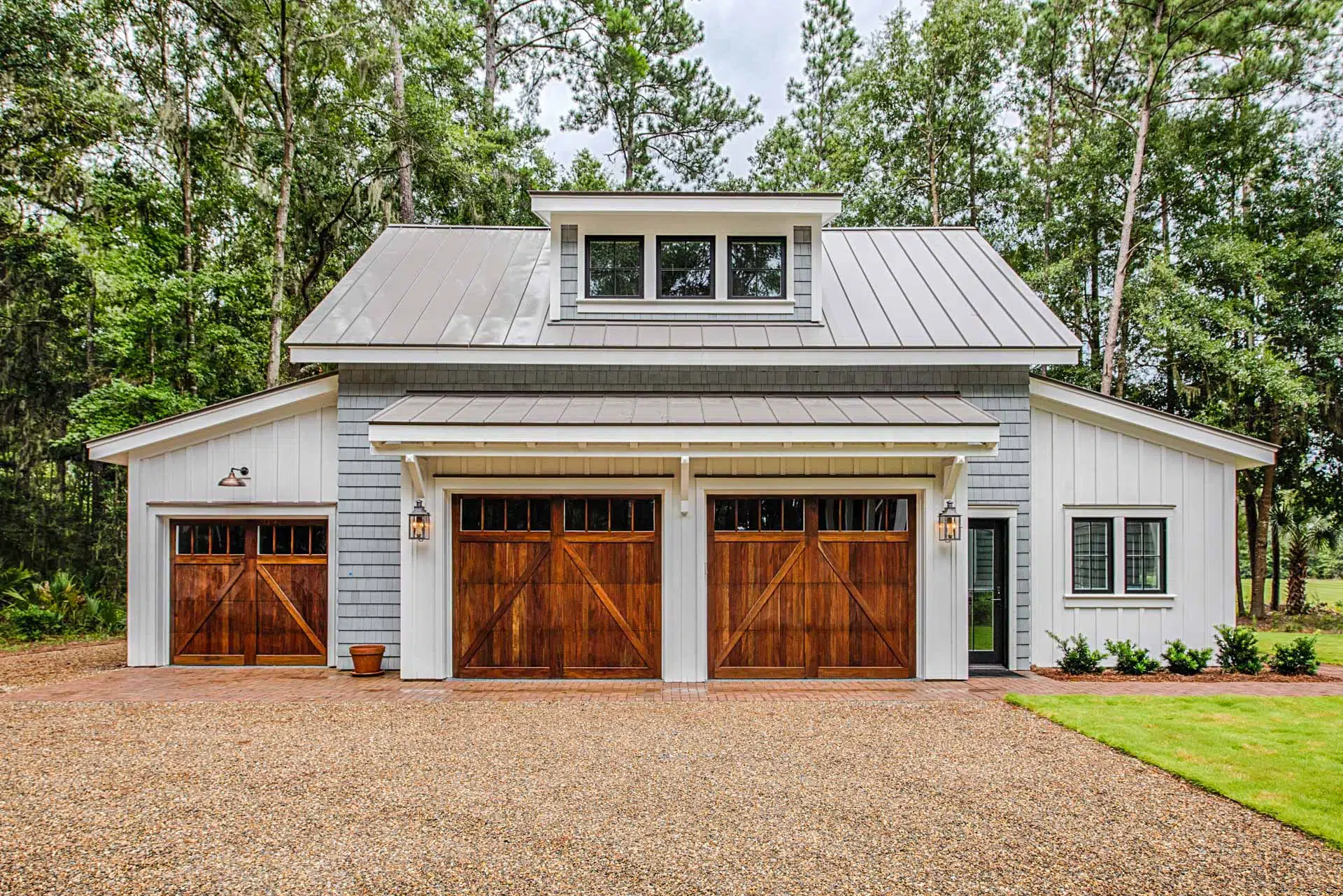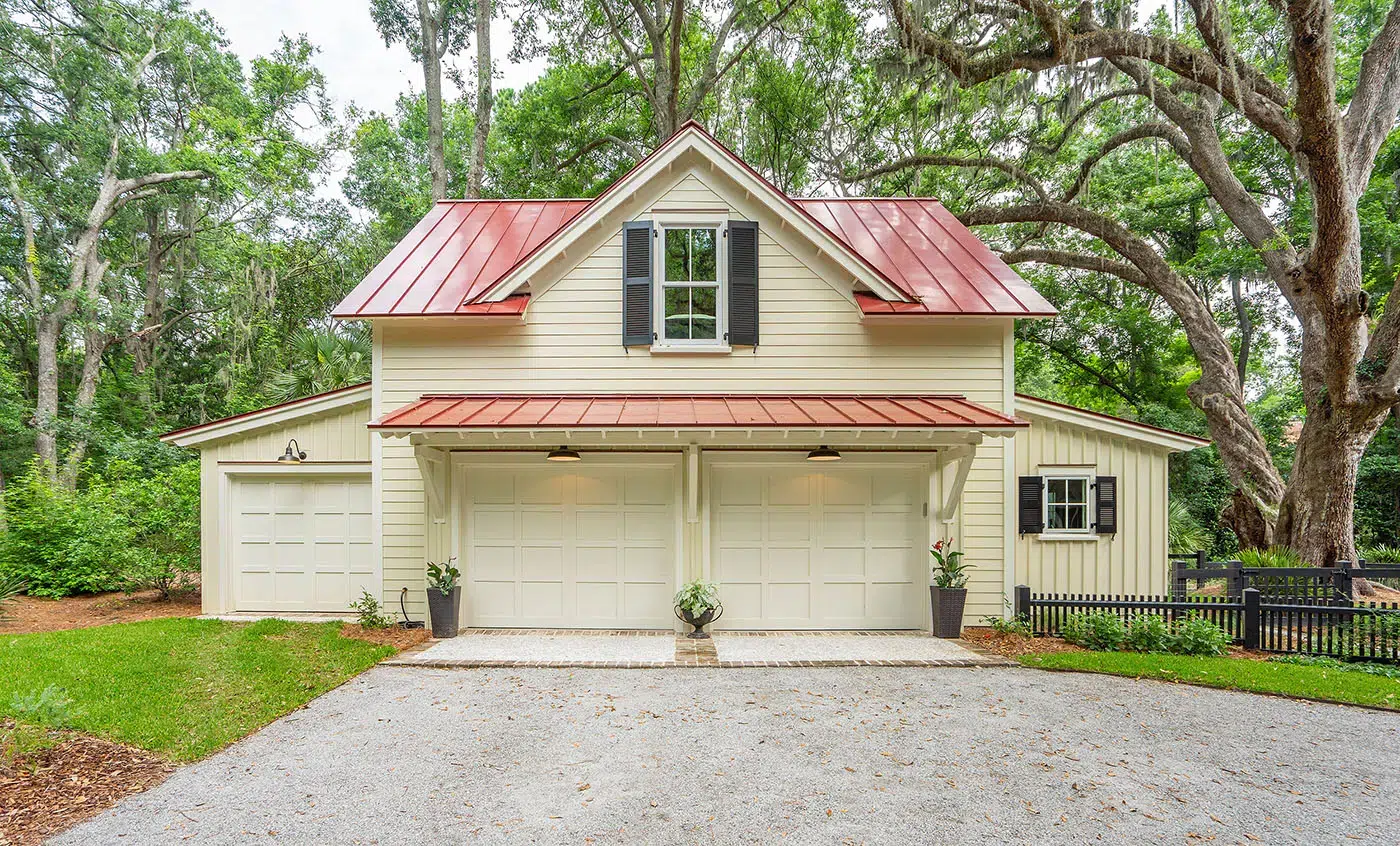
It’s no secret that the home design process is full of decision-making. One decision that impacts a home’s overall look and functionality is where to place the garage. Traditionally, garages have been front-and-center, offering homeowners the convenience of parking their vehicles as close as possible to their homes. But while front-facing garages are convenient, they have one major drawback—they take away the beauty of your home.
You spend a lot of time thinking about the perfect house and even more, time working with an architect to plan every square inch of the layout. With that in mind, wouldn’t you want to show it off without the garage overpowering the view?
Three Alternatives to Front-Facing Garages
Garages are practical features for keeping vehicles safe from the weather and storing household items. They can also be multi-purpose spaces that extend your living space. However, this doesn’t mean that a garage has to be front-facing—it can have an alternative placement that still provides the benefits while enhancing your home’s curb appeal.
1. Rear Entry
When planned communities first appeared, several key design features were prioritized, including a rear entry garage. Traditional homes and communities focused on promoting social interactions and having enough space for neighborhood gatherings.
You typically see this type of garage design in older neighborhoods with rowhouses, or what we call today, townhomes. Since the homes are built on narrow lots, the garages are typically accessed through a back alley, but if you love this style and have sufficient lot space, you could build a driveway that leads to the back.
Why You’ll Love It:
Inviting Curb Appeal: With the garage at the back, your house’s design and front yard landscaping become the stars of the show, making your home appear more inviting to the people in your neighborhood. This layout opens up more space in your front yard, which you can use for gardens, outdoor living areas, or simply a grand and welcoming entrance to your home.
2. Side-Entrance
A side-entrance garage offers a compromise between functionality and curb appeal. The garage door is hidden on the side of the house, ensuring that the home’s aesthetics are not overshadowed. This style is popular in suburban and more rural areas, where lot spaces tend to be bigger and offer more driveway space for vehicles without cluttering the front view.
Why You’ll Love It:
Boosts Resale Value: Homes with side entrance garages often stand out to potential homebuyers. The style provides privacy and appears to be a seamless extension of the house, which enhances the curb appeal.
3. Detached Garage
Detached garages are, you guessed it, separated from the main residence. They can be close by or on a completely different side of a property. No matter the size of your lot, detached garages give you more freedom and flexibility with the space you have available and provide extra security since they limit direct access points into your home.
Why You’ll Love It:
Multi-Purpose Functionality: Detach garages can be used for more than just storing your vehicle. Many are transformed into workshops, home offices, or even home studios.
These three alternative garage placements each have unique benefits, but ultimately, whichever style you choose will depend on how you want your home to look, the space you have available, and any zoning laws and community guidelines.
Detached Garage-to-House Integration Options

It’s no secret that detached garages are our go-to option for home design. However, some homeowners can be hesitant to go in that direction. Most are concerned about dealing with the weather, and we make it a point to work with clients to find the best solution.
One solution is to create a connection between the two masses. The aim is to maintain their distinct identities rather than blend them together.
This is typically achieved in two ways:
Simple Breezeway: A common approach involves a low-pitched roof structure that provides cover from the elements. This design is subtle and unobtrusive, often resembling a trellis or arbor, meant to blend in with the surroundings without drawing attention.
Enclosed Compartmentalized Connector: A more advanced option is to create a fully enclosed, heated/cooled space. This connector features windows, trim, and minimal siding, offering a bright and airy environment and can serve as a practical function like housing laundry rooms or mudrooms.
Navigating Zoning Laws and Community Guidelines
Understanding your local zoning laws is crucial when it comes to garage placement and design. Visit your city’s or county’s planning department website or office to learn if there are any zoning restrictions for garages.
If you are planning on building in a neighborhood that is part of a Homeowner’s Association (HOA), you’ll need to familiarize yourself with any regulations and restrictions as well. Be sure to learn how your HOA board’s approval process works, and before finalizing your plans, present your garage design ideas to the HOA.
Pro Tip: Your architect and builder will work together to ensure that your house plan meets the rules of your local zoning laws and HOA regulations. They will offer insights into what’s practical and permissible within the constraints to ensure your design is legally compliant and looks great.
How to Make a Choice on Garage Placement

Alternative garage placements are an excellent way to ensure your dream home looks exactly as you imagined. When deciding on its placement, consider how the garage will fit into your daily life and the overall design of your home.
At Allison Ramsey Architects, we believe that your home reflects your personal style. We pride ourselves on creating timeless designs that enhance your lifestyle and meet your everyday needs.

