The foundation of the firm is a set of guiding principles of customer service, a collaborative approach to design and an architectural philosophy rooted in traditional design. These principles shape the employee/office culture and organization of Allison Ramsey Architects.
Why Is Allison Ramsey Different?
Allison Ramsey Architects strive to provide good, quality customer service to all our clients. We try to provide the services that our client’s value, and we pride ourselves in our ability to listen. We find that it is as enjoyable to help a client design their own dream home as it is to design a good model that will attract a seller for a builder or a developer. As mentioned earlier, the firm is guided at all times by our core principles, and in following these principles we are allowed to serve each client in a new and exciting way, and although we believe strongly in our design abilities, we strive to not let our egos get in the way.
We are developer-friendly in the fact that we understand the need to add value to the land – to not only enhance the bottom line, but to create a great sense-of-place that enhances the quality of life and the marketability of the new community. As town architects, we understand how to temper the demand for quality design within the given economic realities.
We are builder-friendly, in fact many of us have at times been builders ourselves. We understand that mistakes on the drawings equal time and costs to both the builder and the client – although we are not perfect, we strive to produce the best drawings possible and we try to make them coherent and easy to follow. We have built enough to know that we can always learn from the builder on the ground, and we value the builder as an important member of the team.
Our Architectural Team
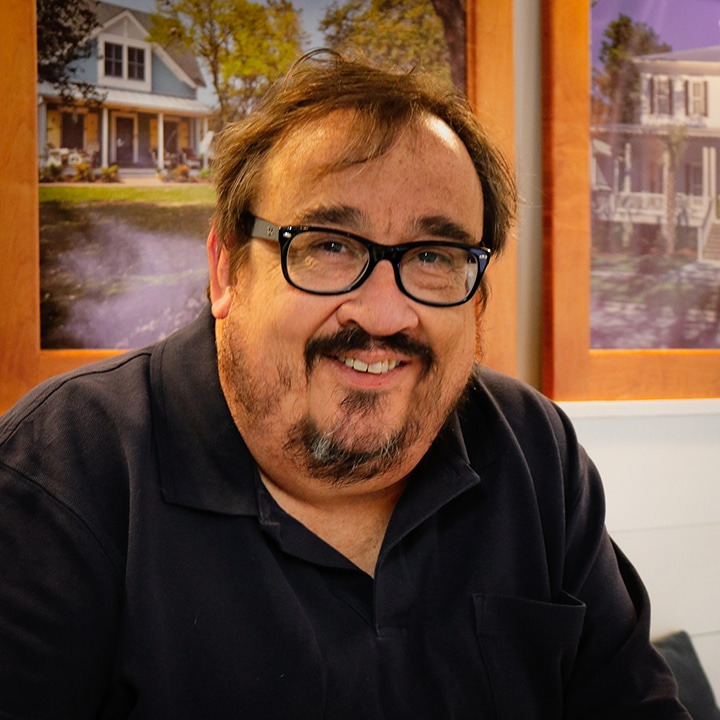
In founding Allison Ramsey Architects three decades ago, Bill’s goals were to improve the quality of residential design built for the large percentage of people who buy houses not designed by architects. His house designs are integral to the region, city, neighborhood and block where they are located and should help maintain a sense of place. Bill has a passion for low cost housing solutions that serve to provide a decent place to live.
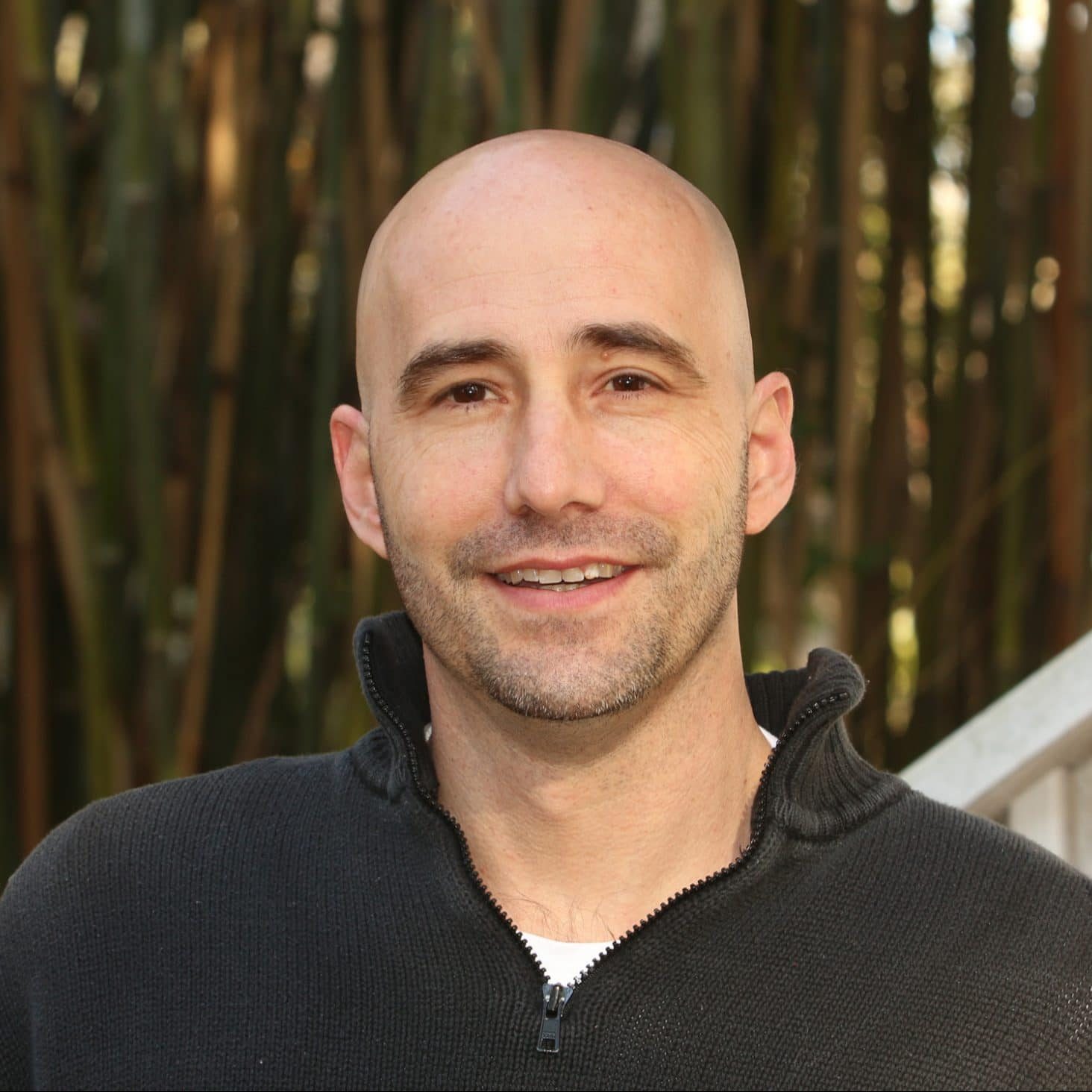
Cooter has a Masters in Architecture and over 30 years of experience with multi-discipline engineering, architectural and construction firms and has handled a variety of both public and private sector projects. His work experience includes single and multi-family residential, light commercial, warehouse and industrial projects.
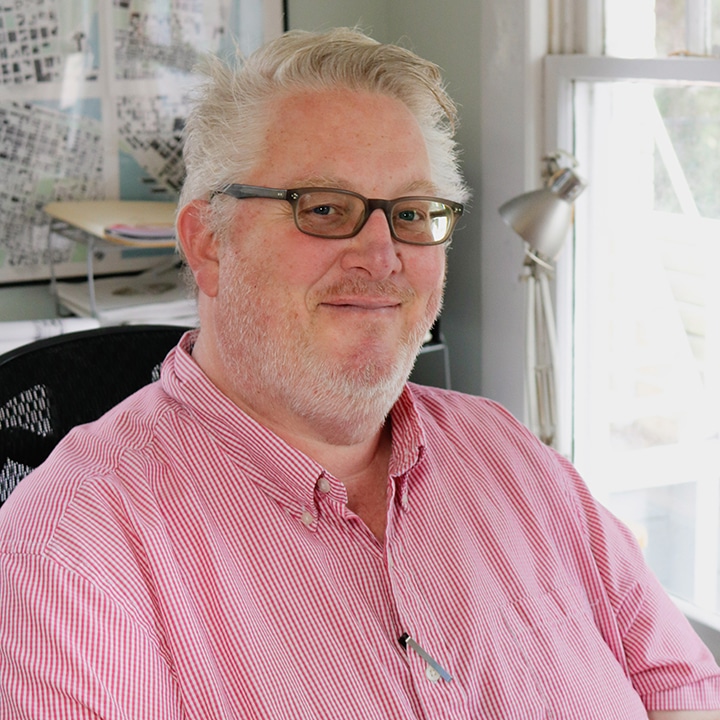
Bill has led his team in several of the most successful Traditional Neighborhood Developments in the southeast, including Newpoint, I’On, Watersound, East Beach, Hammonds Ferry and Habersham. Bill manages a team of architects and is responsible for successfully imparting his knowledge and exceptional work ethic.
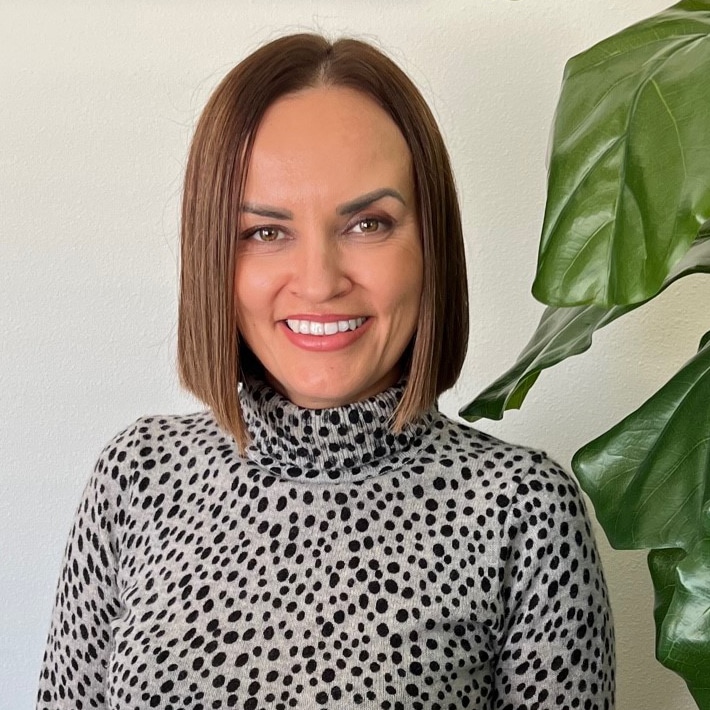
Kate is a licensed architect and an active advocate of Allison Ramsey Architects in the Seattle area. She has experience in a wide variety of projects from historic preservation of municipal buildings all the way thru ADUs. Her forte is single-family residential design on challenging terrain with mountain slopes or oceanfront. She has worked on projects from the east coast to the west coast.
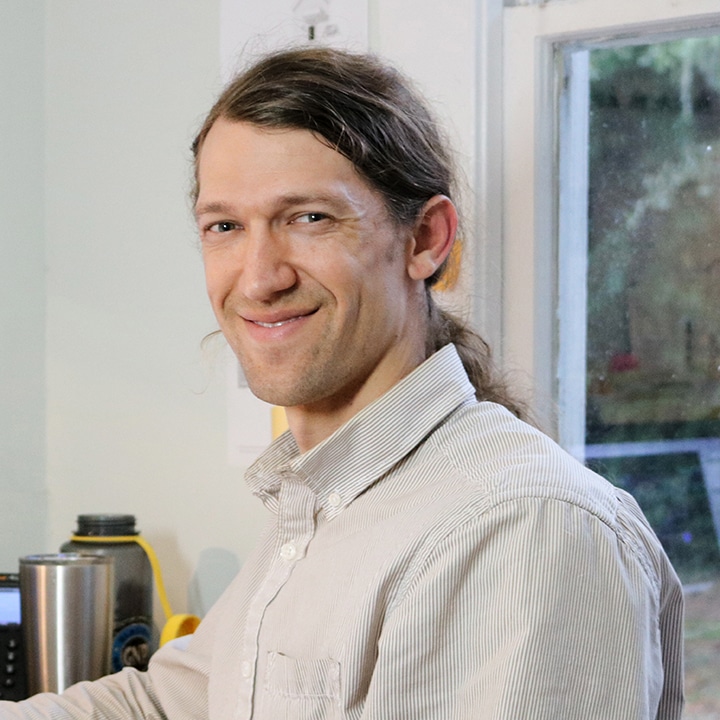
Jeremiah is an architect originally from Chattanooga, Tennessee. He graduated with his Masters in Architecture from Andrews University and has a background in urban planning and infill projects, including Habersham’s Hamlet Row and Spring Street’s St. Ann’s Alley in West Columbia. He has worked on projects across the country.
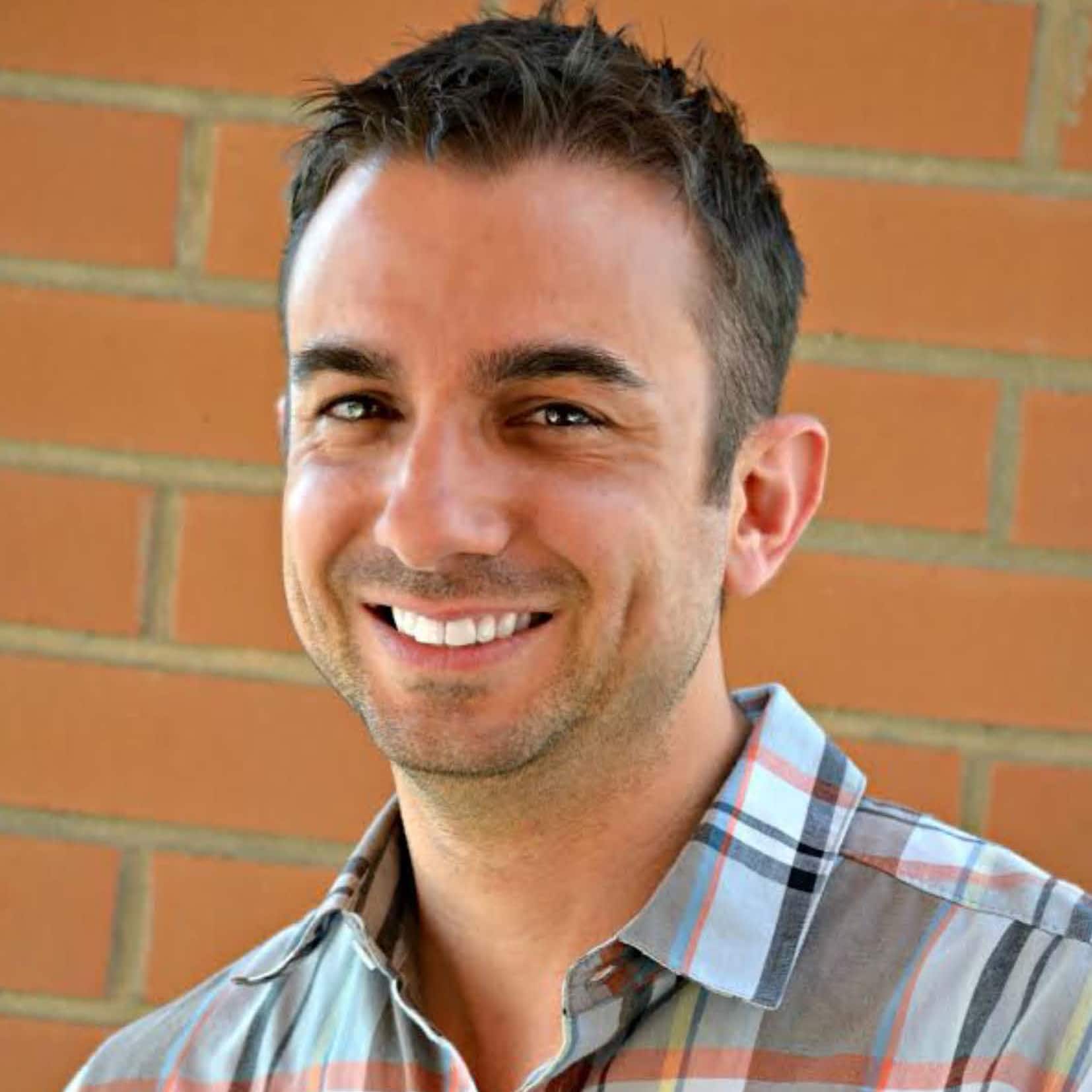
Mike is one of our project managers and has done extensive work in numerous communities within 30A in Florida, as well as other areas of the south, from North Carolina to Georgia. He focuses on individual residential homes as well as small infill projects.

Robby Moore, originally from Chattanooga, Tennessee, has a Masters in Architecture from Andrews University and is a project manager in the Greensboro area of North Carolina. He is an integral part of the team and has assisted with numerous projects in planned communities including Wheeler District in Oklahoma City, Union Village in Lebanon, and Mahogany Bay Village in Belize. He is also responsible for the formation of our 3D visuals and overall movement into the new generation of working in 3D.
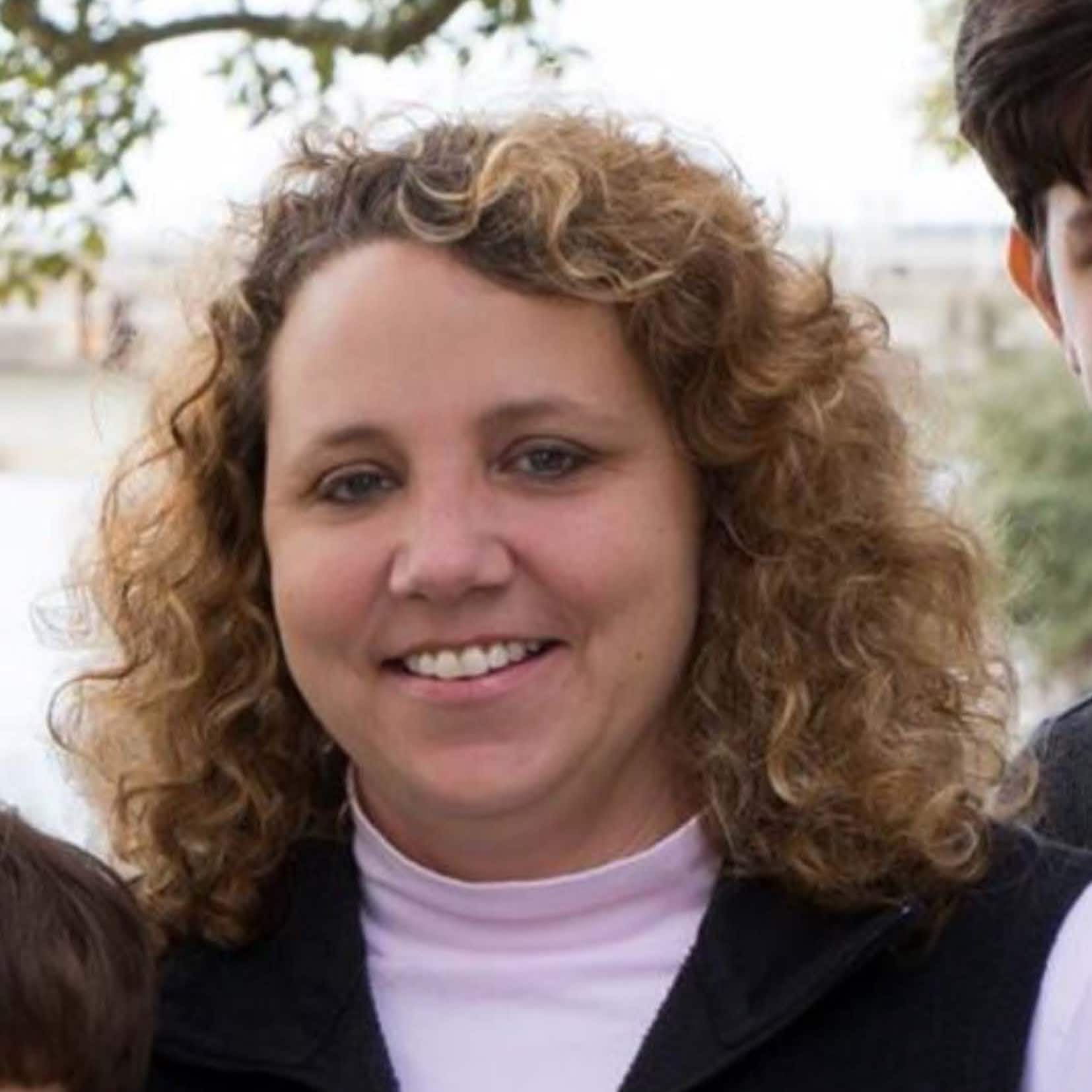
Robin is the accounting and office manager who has been with Allison Ramsey for over two decades, assisting with client proposals and office needs.
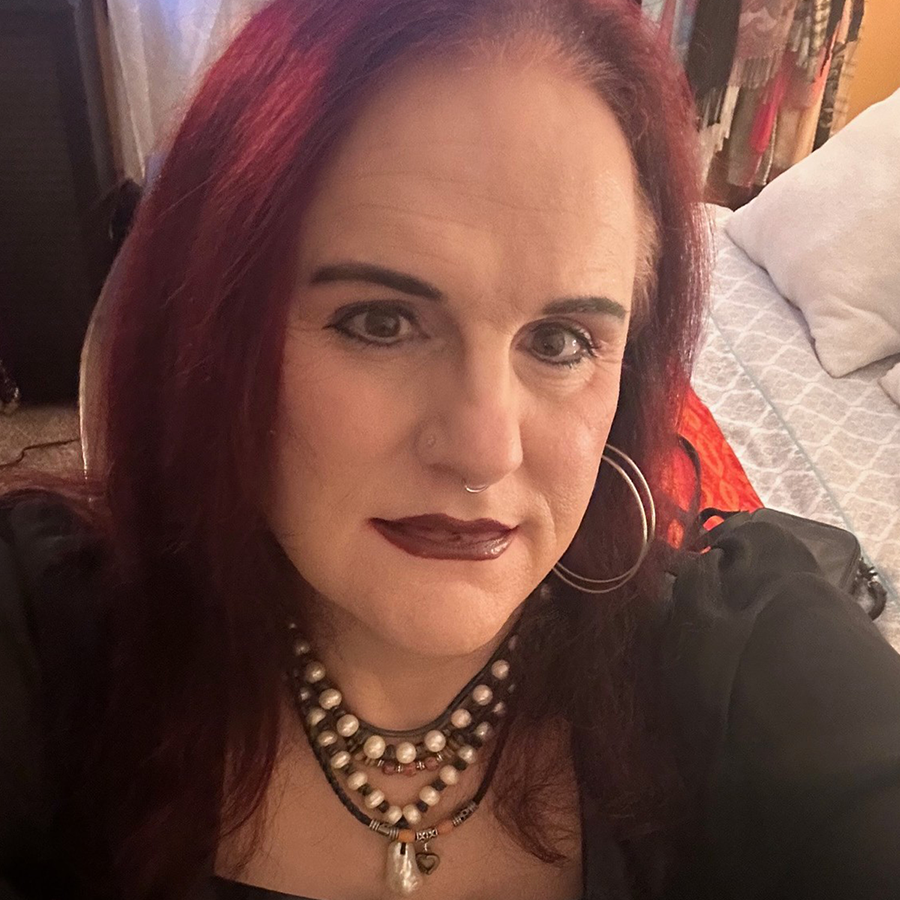
DeAnne McCollum is originally from East Texas and Southwest Arkansas. She obtained a 5-year Professional (Bachelor’s) degree in Architecture from Louisiana Tech University. DeAnne is a project manager in the Asheville/Hendersonville area of North Carolina and has been an integral part of Allison Ramsey for over 15 years. She is a valued and trusted team member with a strong work ethic. She specializes in single-family residential design and has worked on projects across the country.

Originally from Tennessee, Alli has been in the Lowcountry since 2019. She is a Marketing and Entrepreneurship major from the University of TN Knoxville, where she first discovered and started to follow the work of Allison Ramsey Architects. She has over 11 years of experience in Marketing and Development, and design (in all forms) and photography is her heartbeat.
When working with ARA, you will most likely get an email (or two) from her. Want to send ARA an Instagram message? Please do. Alli will be the one to respond.
Recognized By






