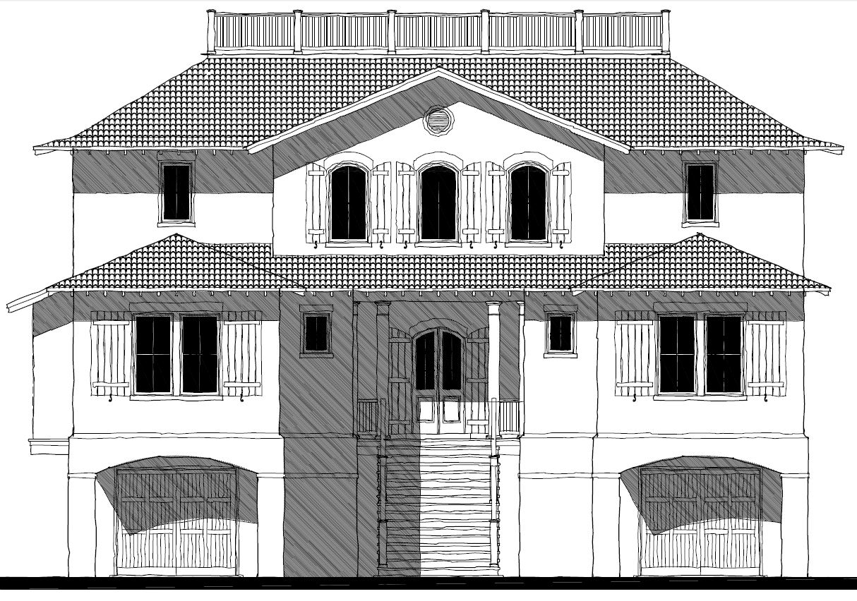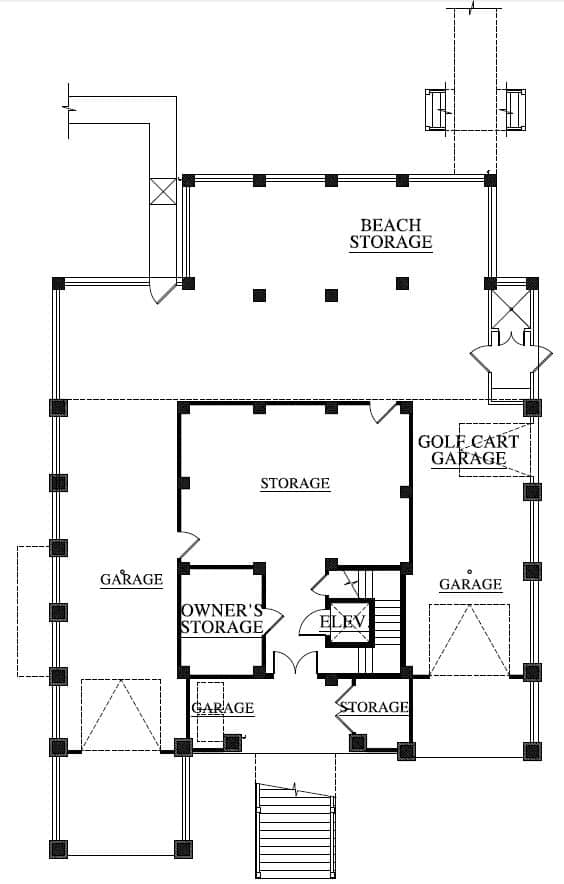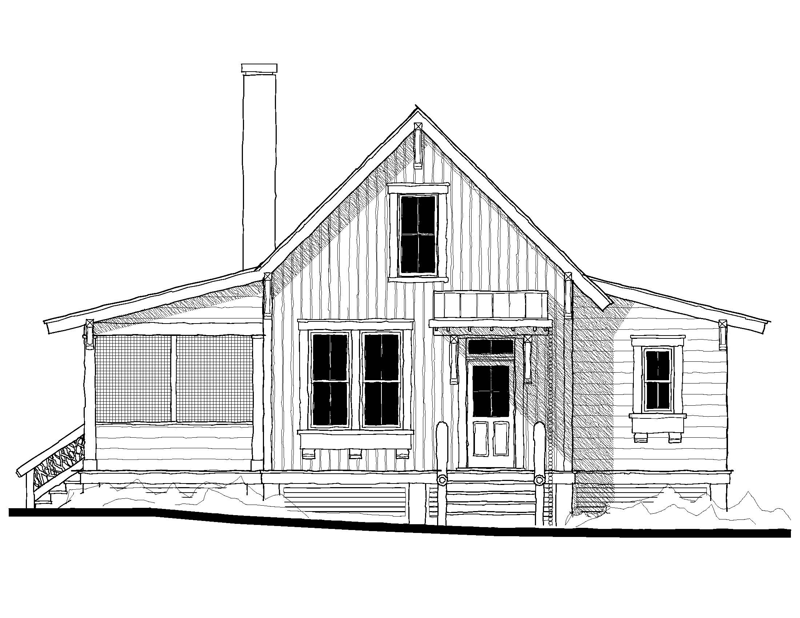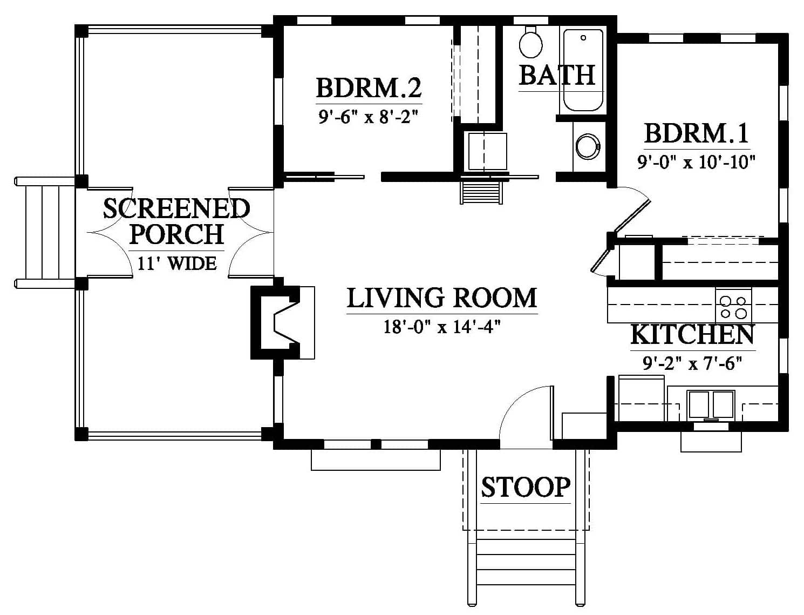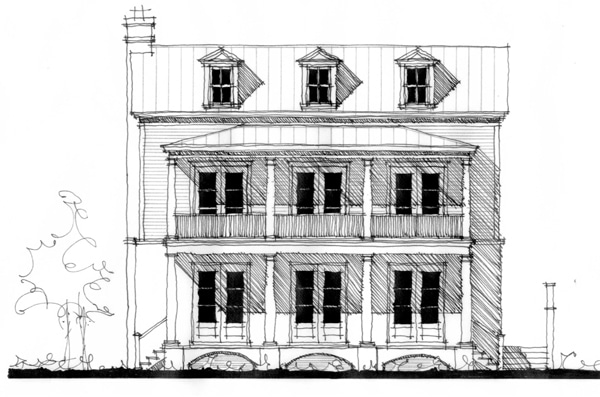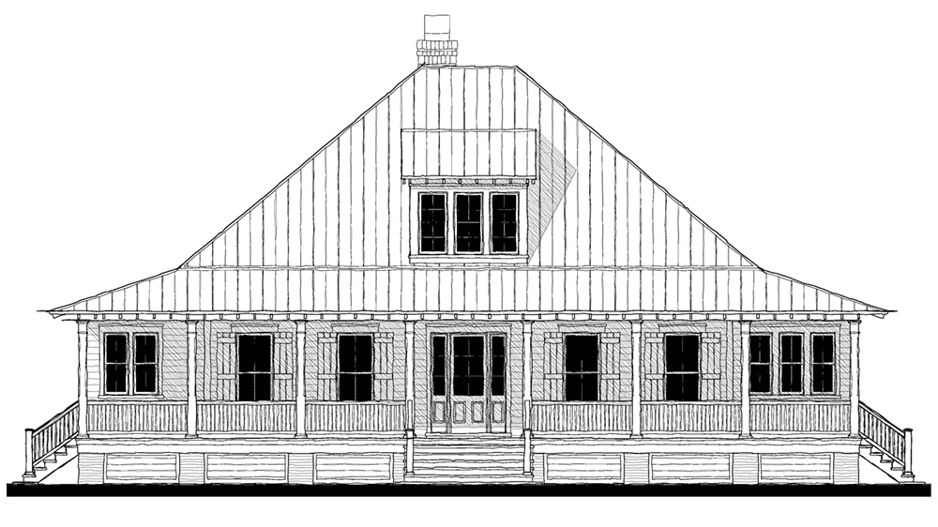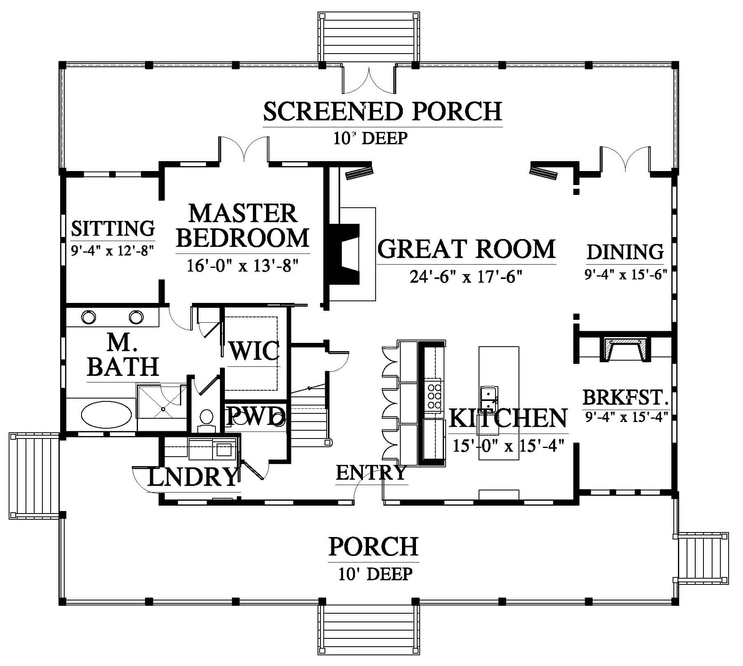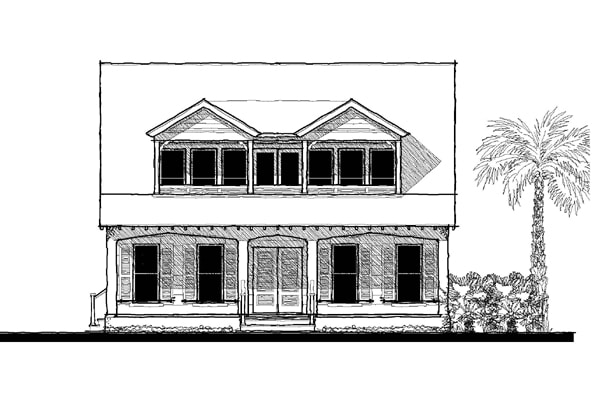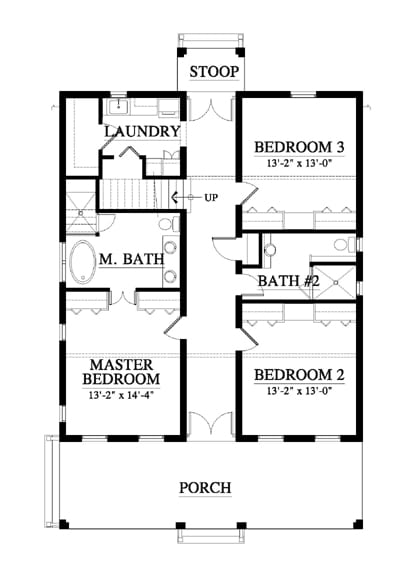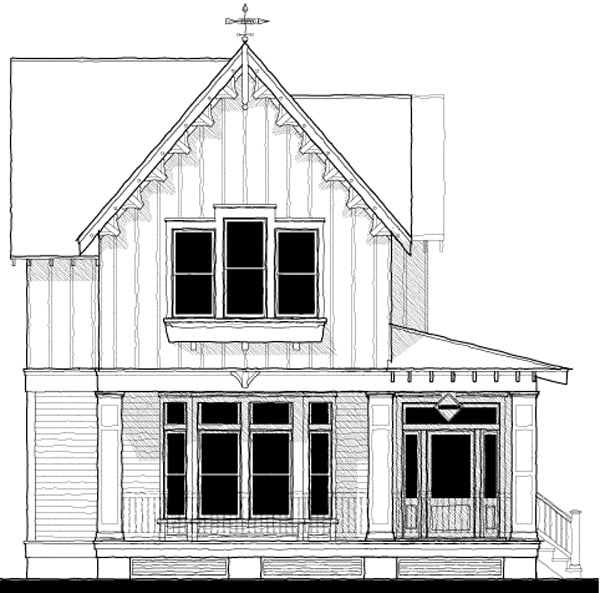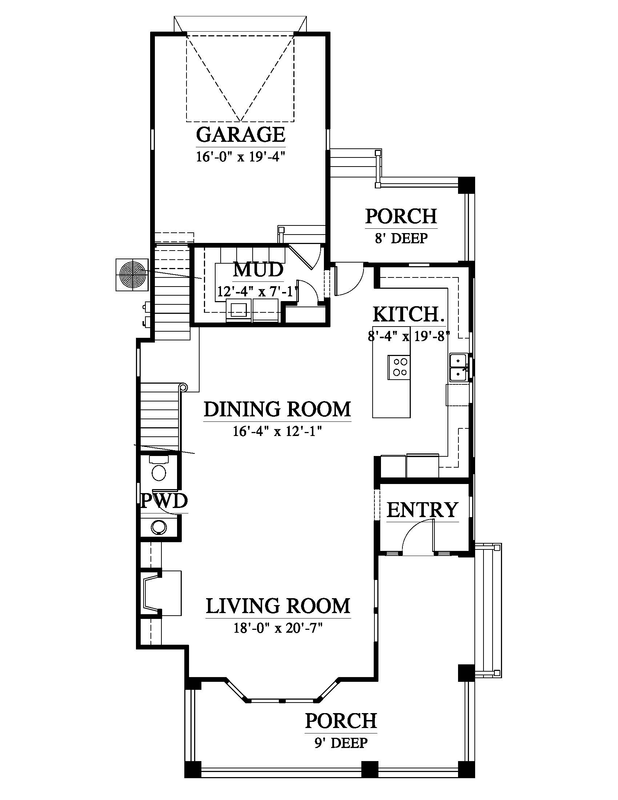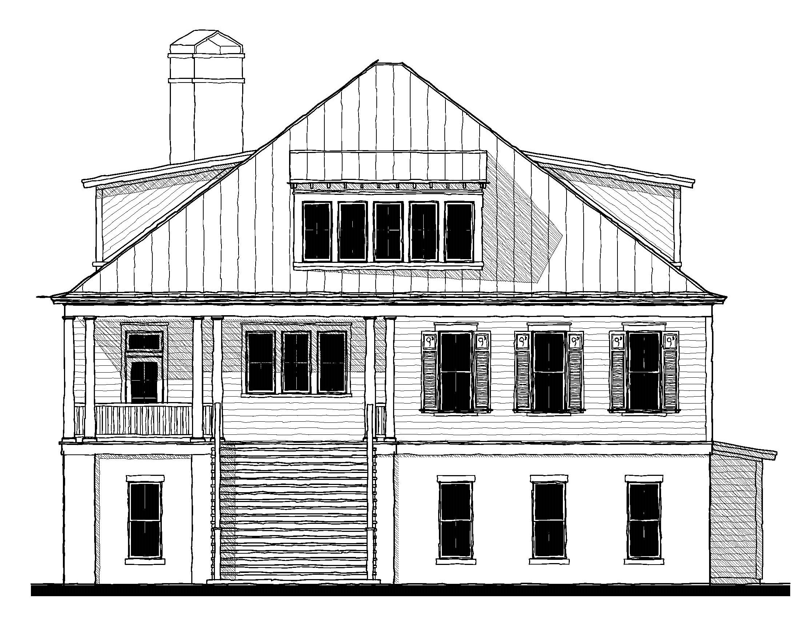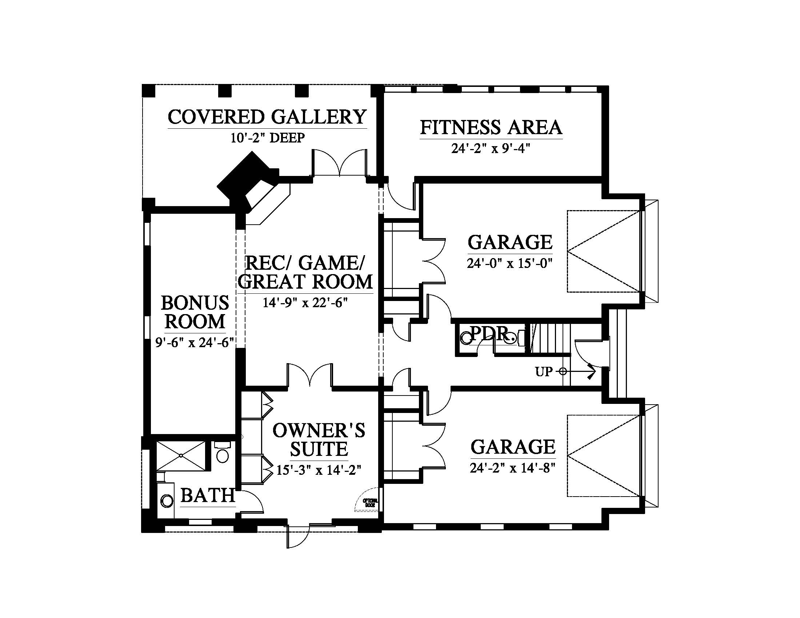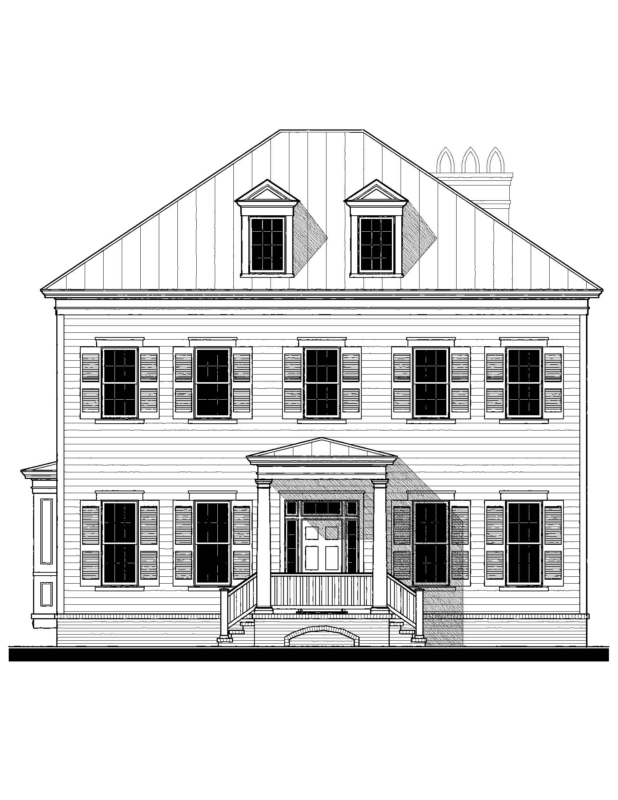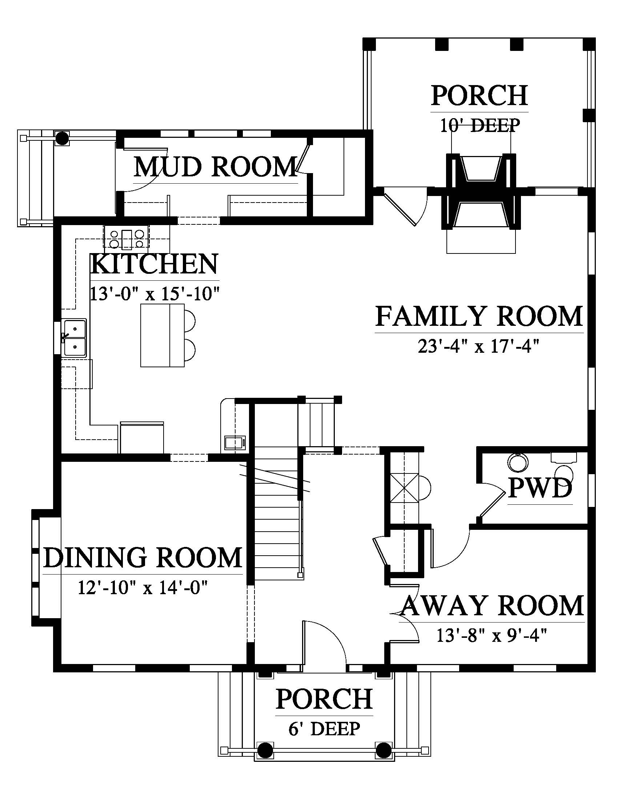Find your perfect house plan.
Start building your dream home.
Whether you are looking for a stock house plan, a dream home design from scratch, or are looking to develop a community or commercial presence, let us bring it to life.
Recognized By





featured house plans
-
 Select options This product has multiple variants. The options may be chosen on the product page
Select options This product has multiple variants. The options may be chosen on the product page -
 Select options This product has multiple variants. The options may be chosen on the product page
Select options This product has multiple variants. The options may be chosen on the product page -
 Select options This product has multiple variants. The options may be chosen on the product page
Select options This product has multiple variants. The options may be chosen on the product page -
 Select options This product has multiple variants. The options may be chosen on the product page
Select options This product has multiple variants. The options may be chosen on the product page -
 Select options This product has multiple variants. The options may be chosen on the product page
Select options This product has multiple variants. The options may be chosen on the product page -
 Select options This product has multiple variants. The options may be chosen on the product page
Select options This product has multiple variants. The options may be chosen on the product page -
 Select options This product has multiple variants. The options may be chosen on the product page
Select options This product has multiple variants. The options may be chosen on the product page -
 Select options This product has multiple variants. The options may be chosen on the product page
Select options This product has multiple variants. The options may be chosen on the product page
Not sure what house plans you should choose?
Let our expert Housematch© tool help you with instant suggestions!
Our accolades include national awards from some of the most prestigious programs in the country including the National Association of Home Builders’ Best in American Living Awards, Coastal Living, Southern Living, Residential Architect, and the American Institute of Architects.
Allison Ramsey Architects are participating members of the American Institute of Architects, National Council of Architectural Registration Boards, National Association of Home Builders, The Congress for the New Urbanism, and Habitat for Humanity.
Our Approach
The firm’s approach to and implementation of its design work is heavily influenced by the principles of The New Urbanism, a movement of architects, planners and developers that have as their goal the remaking of the way neighborhoods and towns are developed.
Allison Ramsey Architects has been instrumental in this movement, and has positioned itself as one of the leading New Urbanist architectural firms, especially in the area of single-family home design. The firm is quite frequently sought after to provide designs for Traditional Neighborhood Design (TND) developments throughout the country. We also contribute consultative and design services for neighborhood and town center commercial and civic building projects as well as collaborations with other architects and planners on charrettes across the country.

