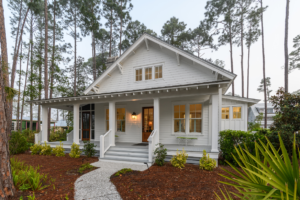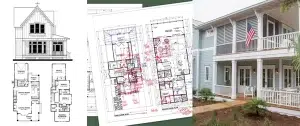
(Continued from “What to Expect” and “Getting To Work”)
Here we are at Part Three of this writing; no one is more surprised than I am!
Starting with an initial call or office visit, we have now progressed to a point where we have created a solid, well thought out Schematic Design (SD) that was developed with the client’s initial wants and must haves, and continued input. We shared this with all the possible folks necessary to get feedback and now we have received the requested input. Although design is fun, your goal is to build your new house, so what’s next?
Feedback – what do we do with this?
We now have some responses and feedback, we have heard input, it’s time to filter what comments are aligned with your wishes and what input is critical to you:
- Banker: important but not usually any critical design feedback here.
- Other design consultants: we are always open to input and to learning!
- Friends and family: this can be helpful since these folks are with you while you have Thanksgiving dinners and you are entertaining your pickleball club. They see things you may not.
- Review Board: they may have stipulations or requirements to fit into the neighborhood.
- Builders: the big news – construction pricing estimates!
Typically, all this feedback must be “filtered.” I advise clients to listen to all of these ideas, but let’s put any comments through the “let’s put our client first” filter.
Construction pricing is the most design-shaping news. If ballpark pricing is higher than expected, we start talking about reducing square footage, prioritizing what may need to be finished later, simplifying architectural details, or looking for alternative efficiency in our design. If the pricing news is good, let’s talk about finishing the “Room over the Garage,” installing the elevator now instead of later, or adding that pool! While construction pricing is not always pleasant news, it is just as important as any other part of the process. In Architecture school we learn that “the process” makes designs better.
This is typically considered Design Development (DD) in the Allison Ramsey Architects system. As always, a few more iterations of the plans with the owner’s involvement will incorporate any changes we found and will strengthen our design. We are sharing the plan designs with other designers, builders, and anyone involved in the process.
Changes made; requests fulfilled; it’s time to ask the owners to approve the design. This means we can start our process of drawing the construction set.
Construction pricing is the most design-shaping news… While construction pricing is not always pleasant news, it is just as important as any other part of the process.
Am I ready to build?
What are CDs? I get asked this question a lot. CD is short for Construction Documents; the drawing set that we will produce so your builder can build the house. This is typically less time intensive for you, the client, than the Schematic Design (SD) or Design Development (DD) phases. For architects, we “nerd out” on this phase and take our time refining the drawing set with a fine-tooth comb, so that everything works and all details are prepared for the builder, and that drawings are clearly and correctly coordinated on the final drawing sheets. We wrap up any last plan and elevation changes that the client provided in the final DDs. We also draw up technical details like electrical layouts, foundation plan, roof plan, wall sections and other construction details that are required to build the house. We send over this initial final set to you for review. Sometimes there are minor corrections from you that we need to address, but at this point all design elements have been agreed on. Construction methods are not very sexy to most clients but are critical and just as important when we work through the CD set. At this point a builder or builders can really dig in and start a “sticks and bricks” price estimate.
As final pricing and final client input and review board concerns are being addressed, we are also revising and doing our own “in-office” checks for quality, accuracy, and any last-minute changes we might see that make things work better. Once this process is complete, you receive a PDF document that provides the information your builder needs to construct your home; the CD set. In our minds this process is a lot like creating, hardening, and honing a piece of metalwork. Every small step will make the design better. Maybe I watch too much “Forged in Fire”? I blame my sister-in-law.
Is that the end?
Depending on what you – soon to be homeowner – signed on for, we may be at the end of what Allison Ramsey Architects provides. For some, however, we are also involved in Contract Negotiations and Construction Administration. These options are all offered in our proposal as “Additional Services” even if not included in the initial agreement. We know and understand that you may want help for these items but some clients either have experience in these parts or maybe are just up for the adventure. Allison Ramsey Architects is a pretty “low ego” group of folks; we want to help as much as you need us to, but we won’t push our way into your entire building process.
We do understand that questions, concerns, and needs will always occur during construction and beyond. We are available well beyond the end of our contract to be helpful and offer guidance as needed.
As I mentioned in the previous posts, writing this has been very helpful to me and I hope it is helpful to you. In these three blog posts I tried to outline what a typical Allison Ramsey Architects home design process is like. The caveat is that every project, like every client, is different in many ways. These writings cover the topics that all projects share but every project spends more or less time where needed. We love this process. It is what we do every day. The best part though, is when I see someone that we worked with at the grocery store, or the coffee shop and I hear how much they love their new house. It is really a great feeling to know we helped.
Your input, ideas and additional topics are always welcome, it does not hurt my feelings if you have feedback. I love to hear. It makes me a better designer and a better Architect. Maybe even a better person!
Thanks for reading.
Bill Harris
Allison Ramsey Architects, Inc.
[email protected]


