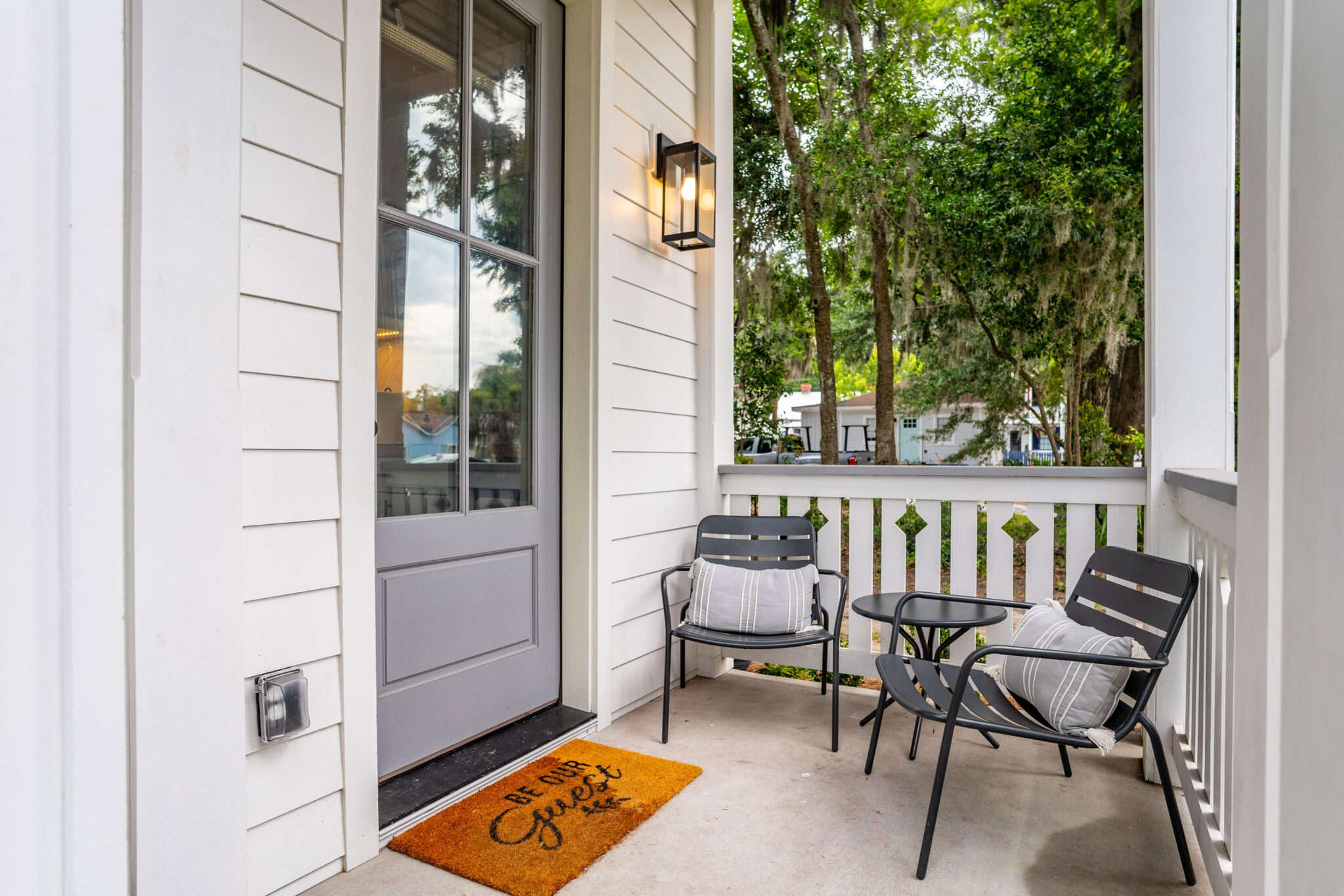
Tiny homes have taken the world by storm with their unique charm and appeal. The movement has captivated countless individuals’ hearts and minds for many compelling reasons. Many people are drawn to the idea of living a more minimalist lifestyle, and tiny homes provide the perfect opportunity to downsize and simplify. Others are in love with the idea of constructing a dwelling that costs less than a traditional-sized house, offering a more affordable and sustainable living option.
Despite their small size, tiny homes have left a big impact on the housing industry and continue to be a popular choice for those seeking an alternative way of living.
How to Maximize Space in Your Tiny Home
In a tiny home, every square inch counts. Many elements of a tiny home design serve dual functions, combining form and function in innovative ways to ensure your home is as comfortable as possible. With a small amount of living space, maximizing space and functionality is key.
One of the most effective strategies in tiny home design is maximizing natural light through thoughtful window placement. This makes the spaces feel larger and connects the indoors with the natural world outside.

Creativity in home furnishings can make your home feel customized while providing functionality. Features like fold-out desks, hidden storage, and multi-use spaces make tiny homes practical and beautiful.

A hallmark of small home living is the seamless integration of indoor and outdoor areas. Patios, decks, and gardens become vital parts of the home, increasing the usable area without adding square footage.

Maximizing your storage is crucial when you commit to living in a tiny home. Incorporating high shelves and cabinets can free up floor space while keeping your living area uncluttered.

Pro Tip: Living tiny means keeping what is necessary. Regularly assess your belongings and keep clutter to a minimum to maintain a feeling of spaciousness.

4 Tiny Home Plans That Will Make You Swoon
1. Cara May Cottage
The Cara May Cottage is an adorable house with a ton of personality. As you step inside, you’ll forget that the one-bedroom, one-bath home is only 400 square feet.

2. Duck Blinds
This tiny home maximizes its outdoor living areas. You’ll enjoy its spacious covered front porch, perfect for sipping your morning coffee, and the screened-in back porch, which could be used as an entertaining space for your next get-together. The Duck Blinds design features tall ceilings that make this 588-square-foot home feel much larger than it actually is.

3. Wren Cottage
This little cutie is one of our favorites because we’ve seen it used for so many purposes. It is perfect for a mother-in-law suite, a college kid’s “come back” crash pad or a welcoming guest house. The Wren Cottage’s one-bedroom layout maximizes every square foot without sacrificing style.

4. Madden Fish Camp
Do you love spending time outside? The Madden Fish Camp tiny home design is an outdoor lover’s dream. Featuring a cool lower-level outdoor space and an open floor plan in the main living area, it’s hard to imagine that this home is only 470 square feet!

A Tiny Solution to a Big Idea
Whether you’re a young professional stepping into the housing market, a retiree looking to simplify your living space, or anyone in between seeking a more straightforward lifestyle, tiny homes offer a perfect mix of simplicity and practicality.
Ready to start living your tiny home dream? Visit our website to check out some of our most inspired designs today.

