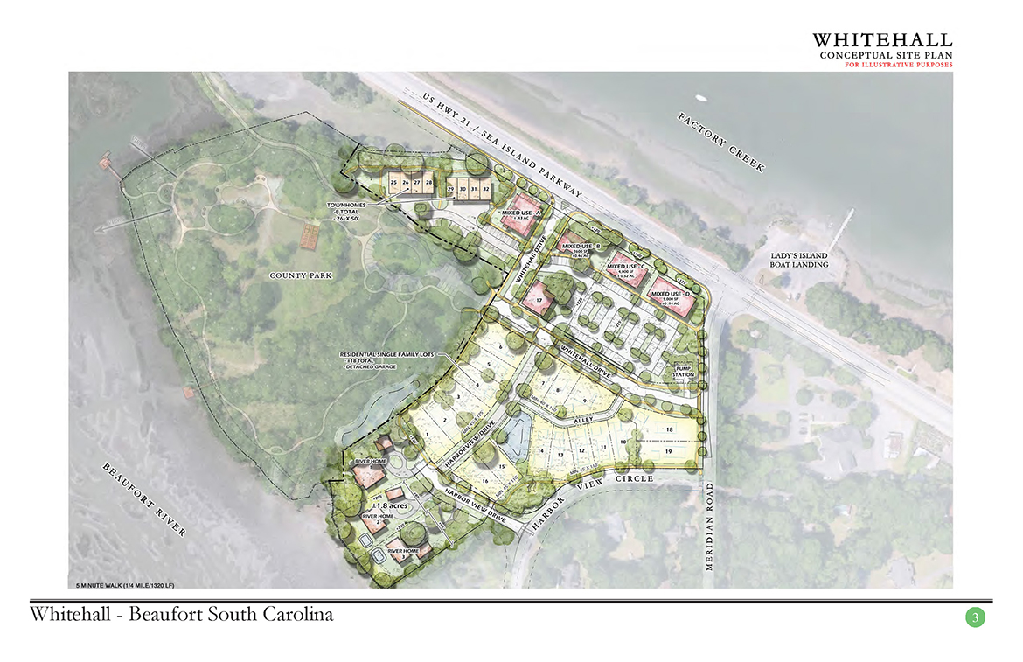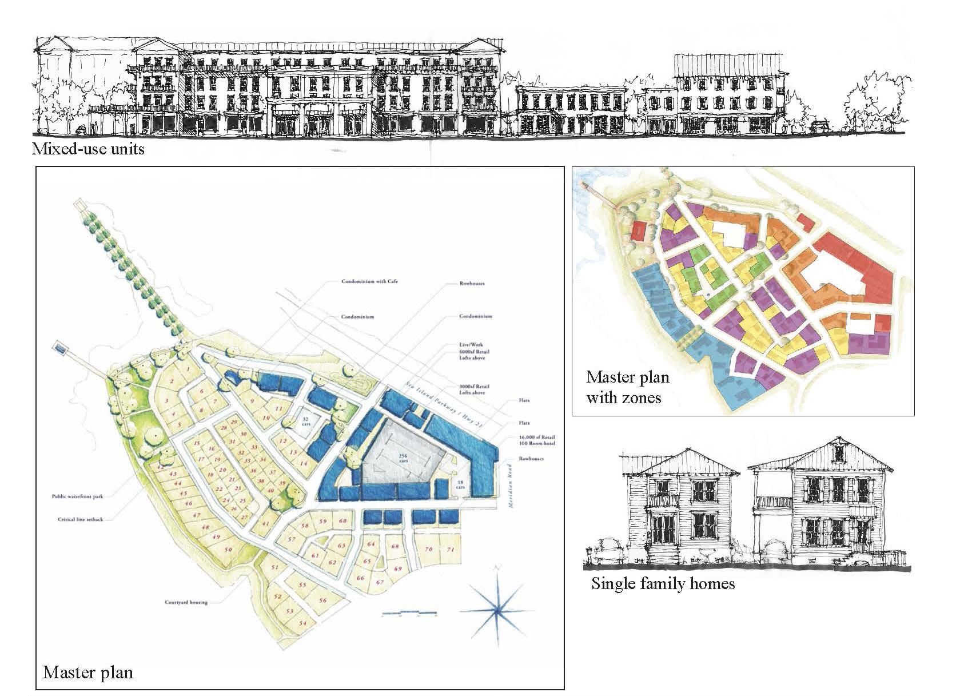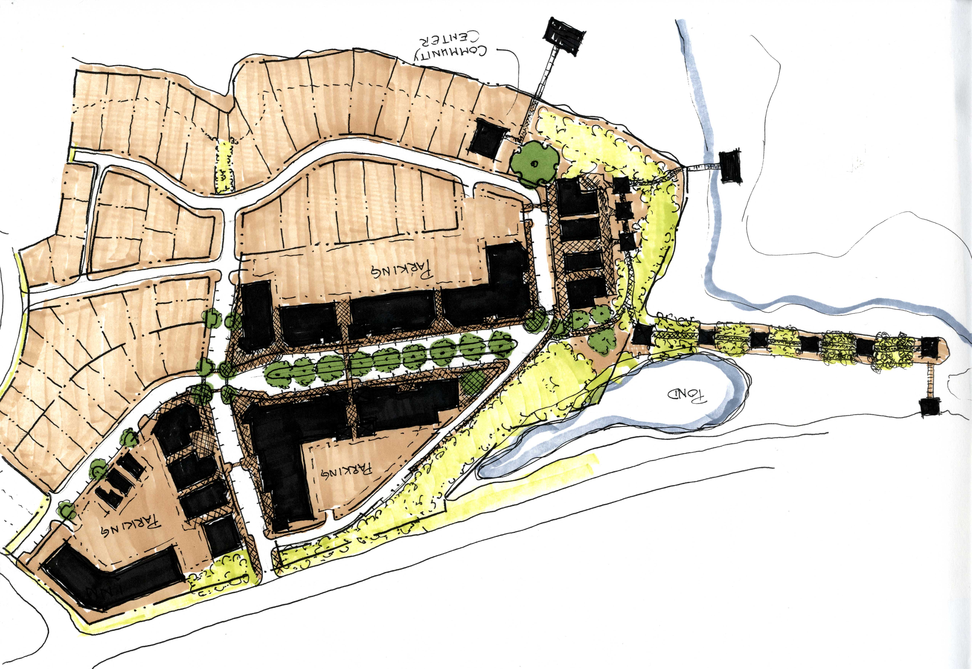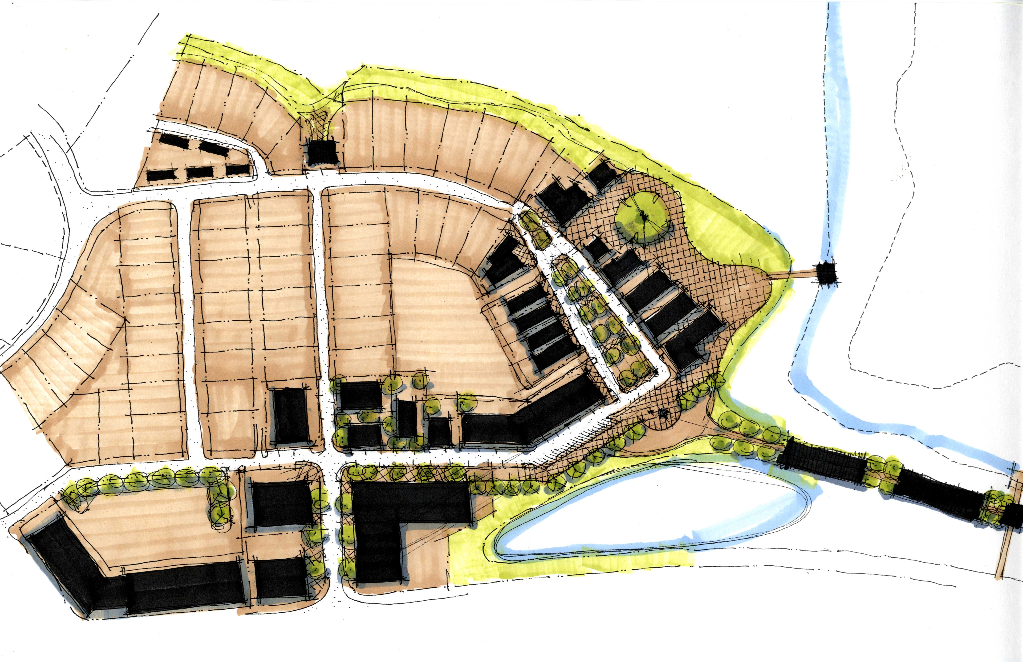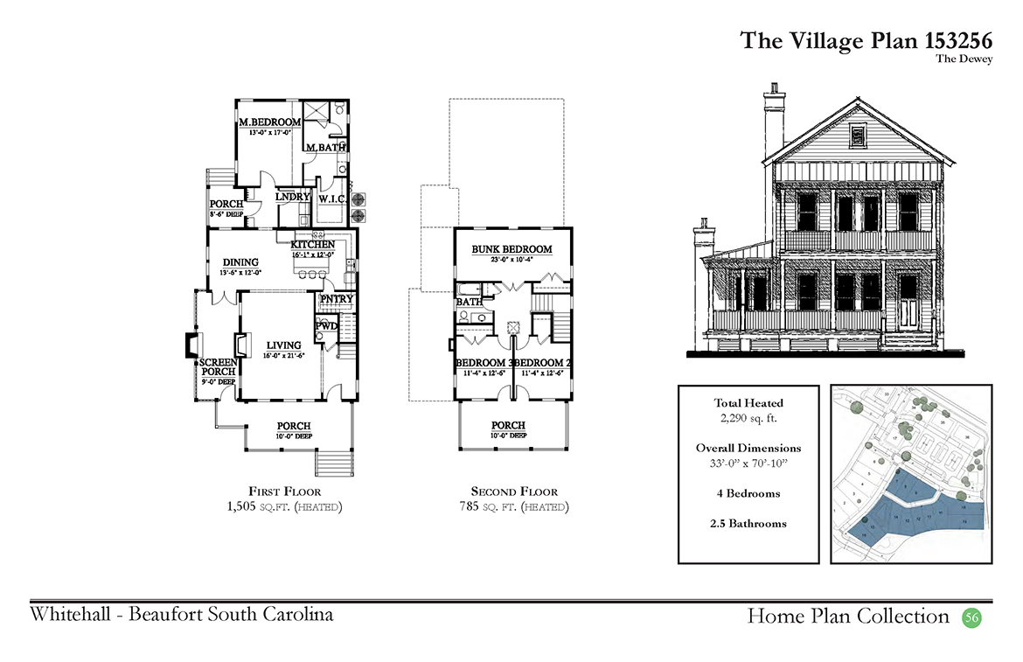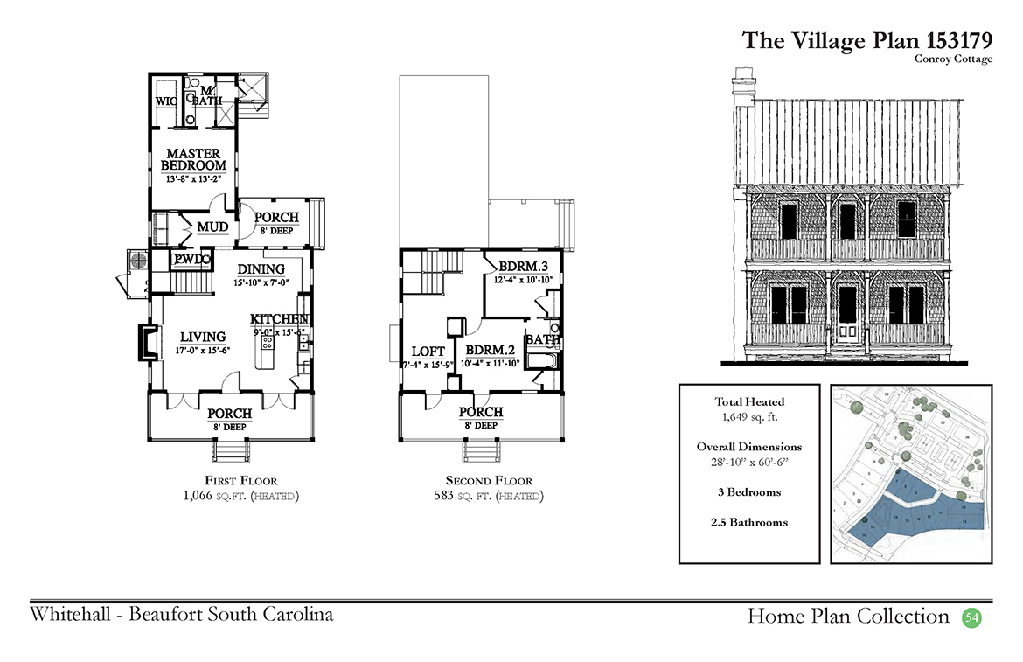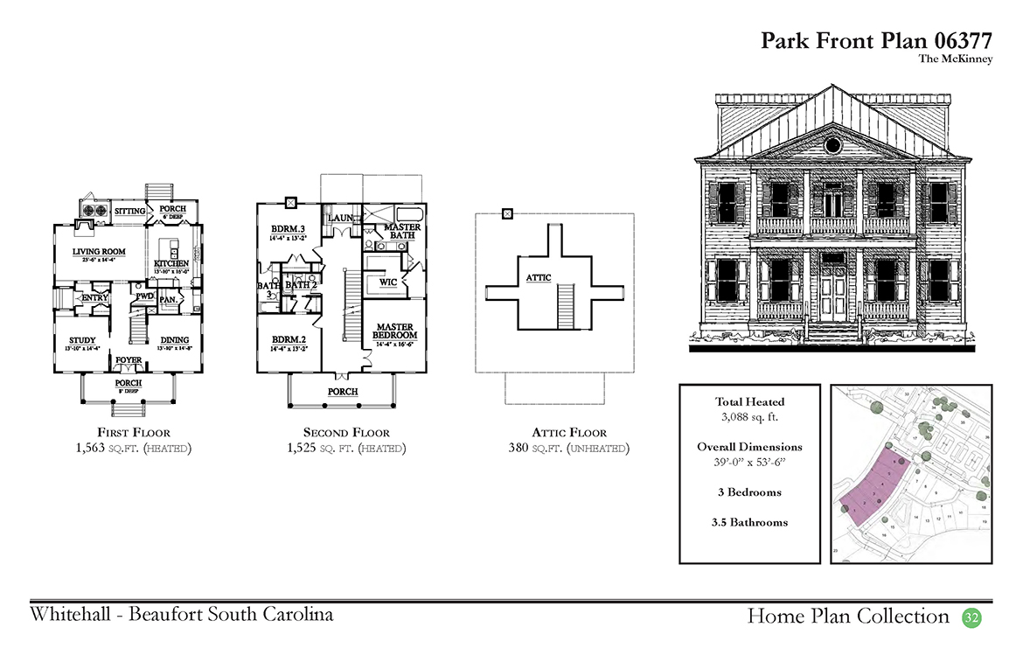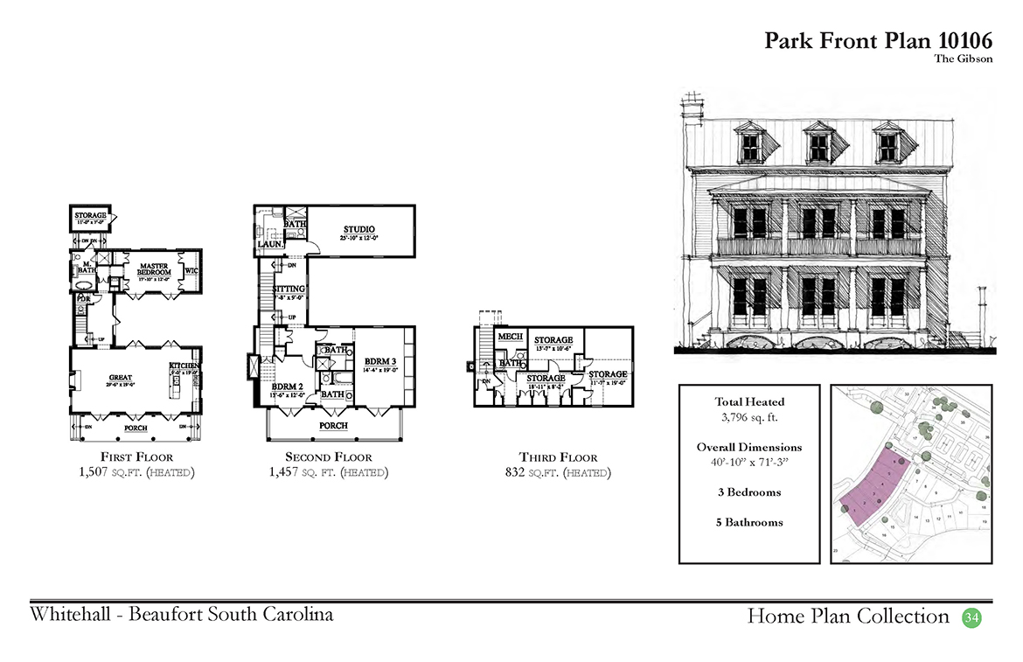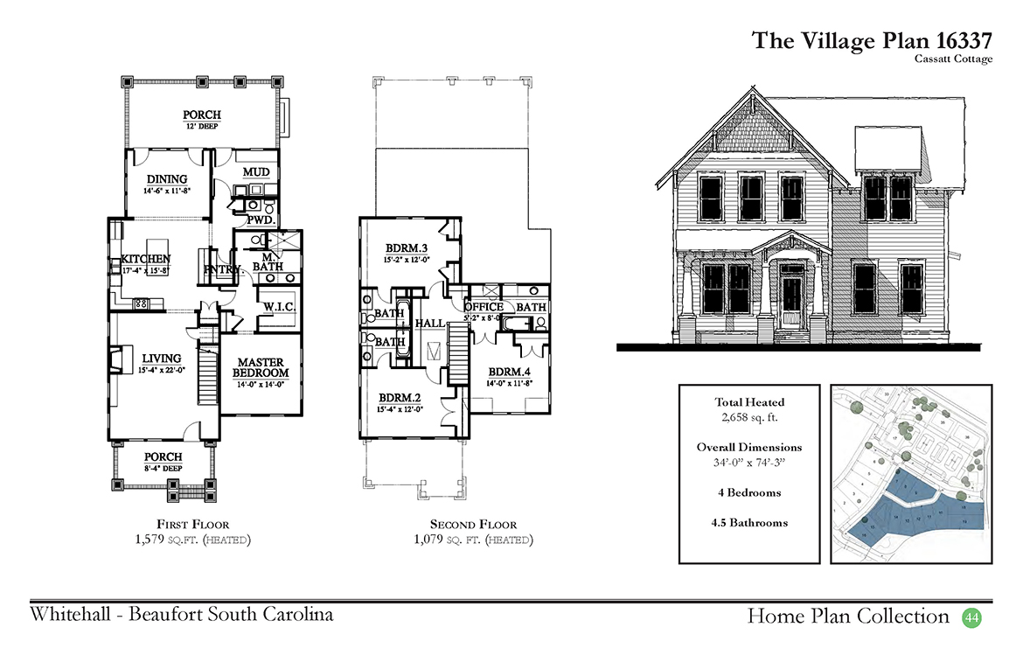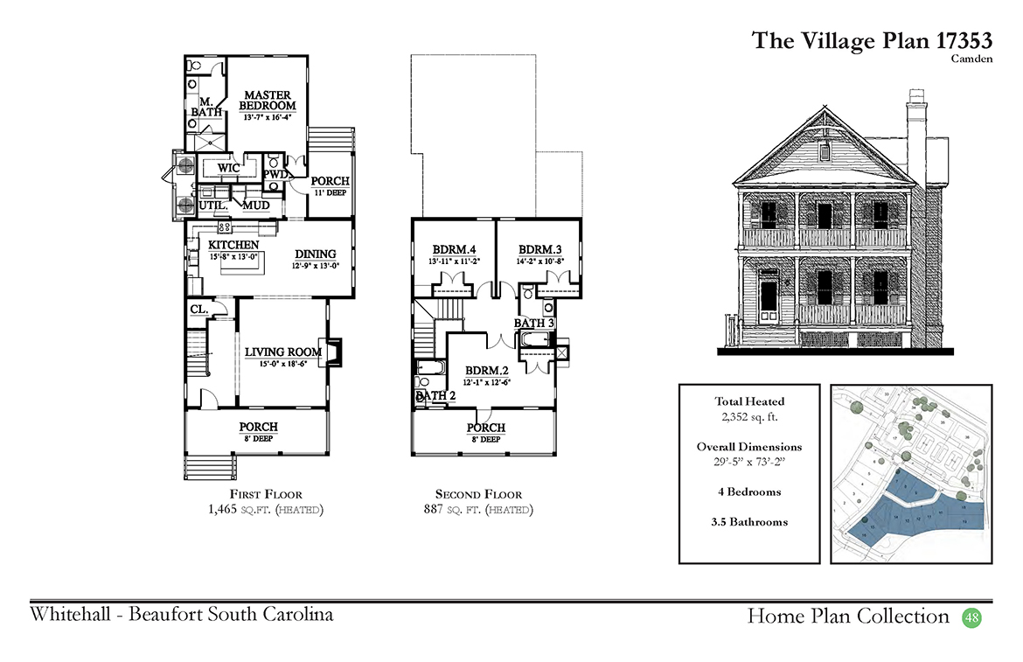
Whitehall in Beaufort
Charrette services and master planning for a waterfront parcel to create public park space, commercial use and single-family homes. Over several years this plan has been changed and updated for a variety of plan designs.
View the house plan:
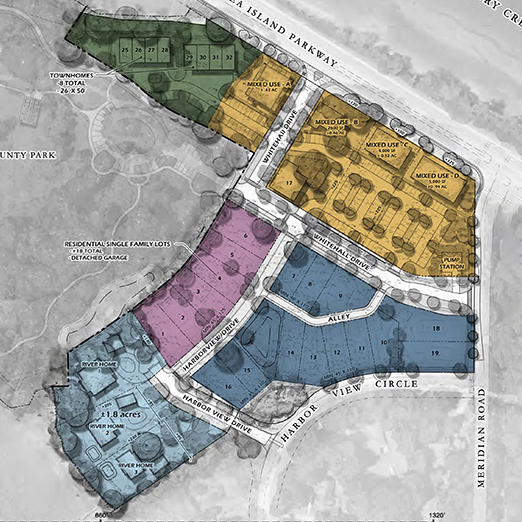
Interested in working with Allison Ramsey Architects?
Give us a good old fashioned phone call at
or fill out the form and we’ll get back to you quickly!
Recognized By






