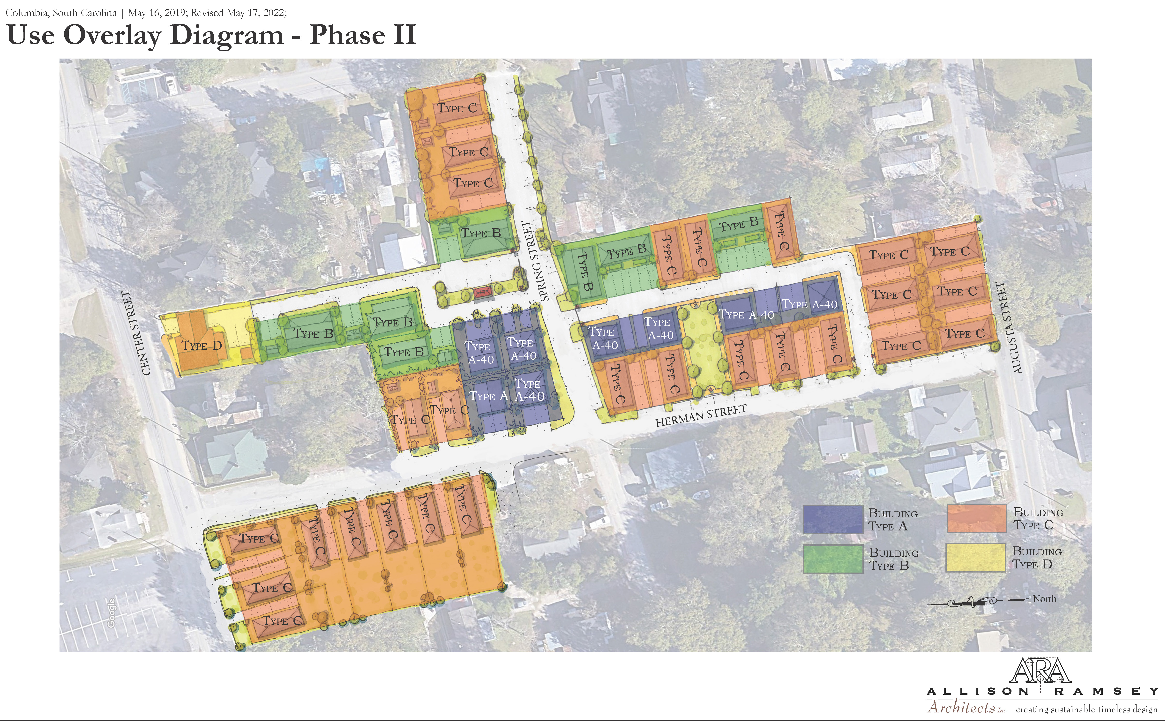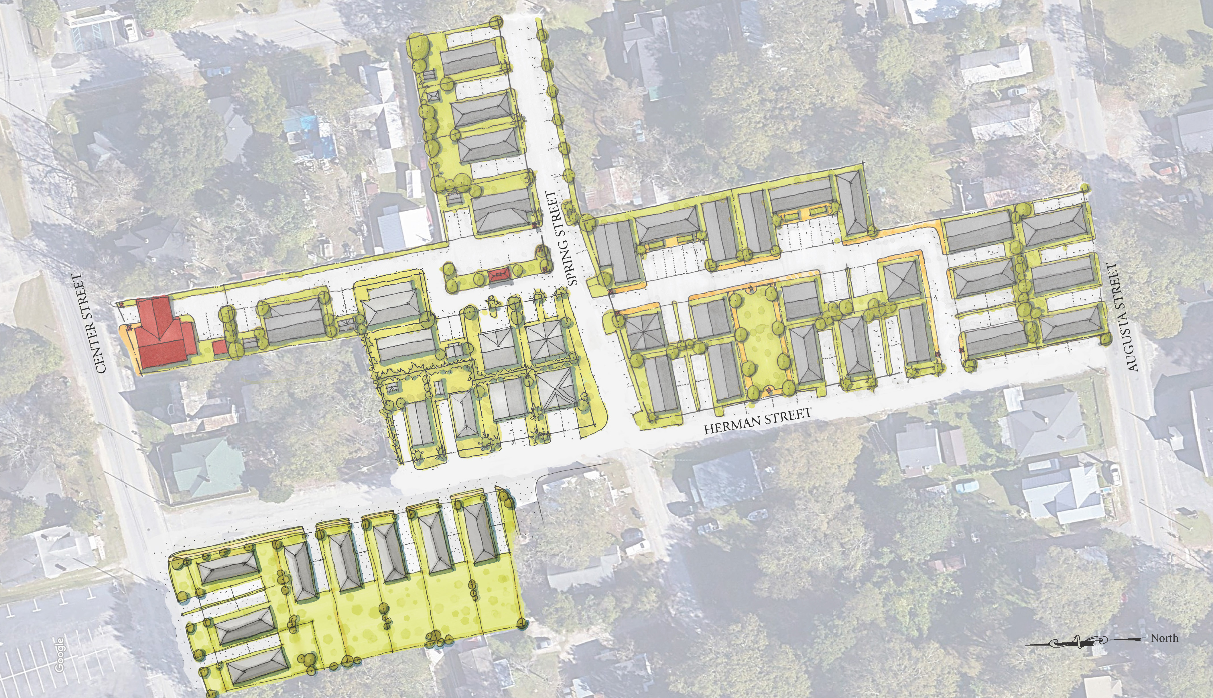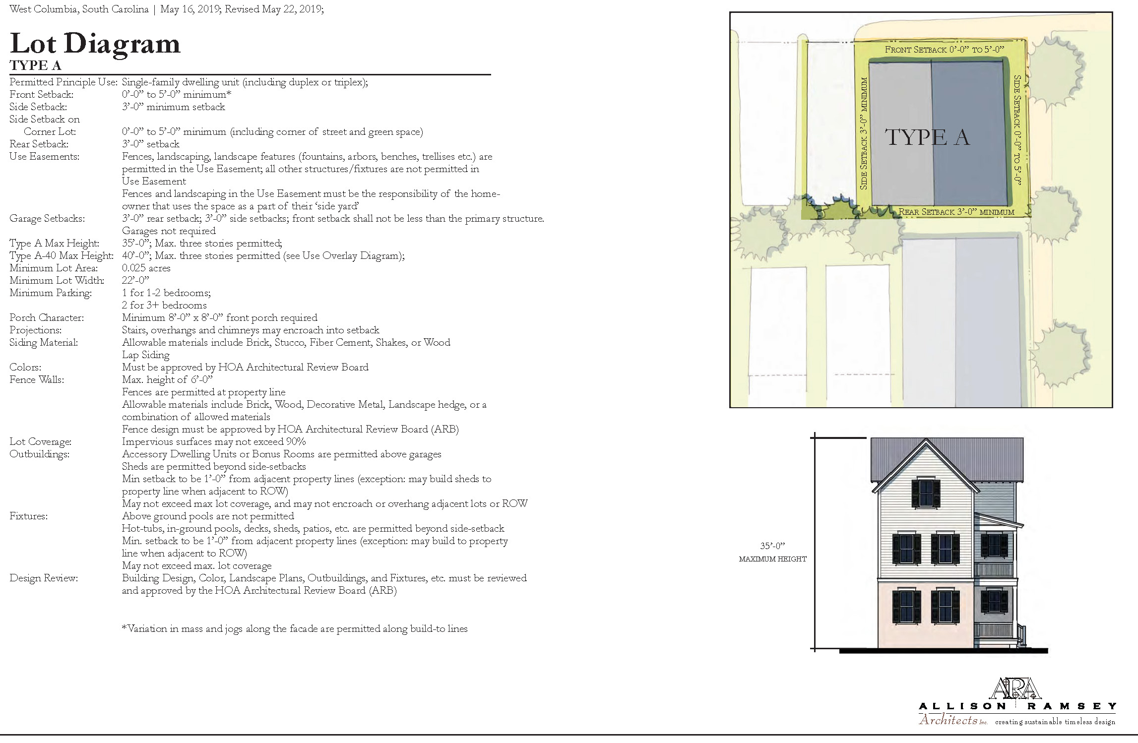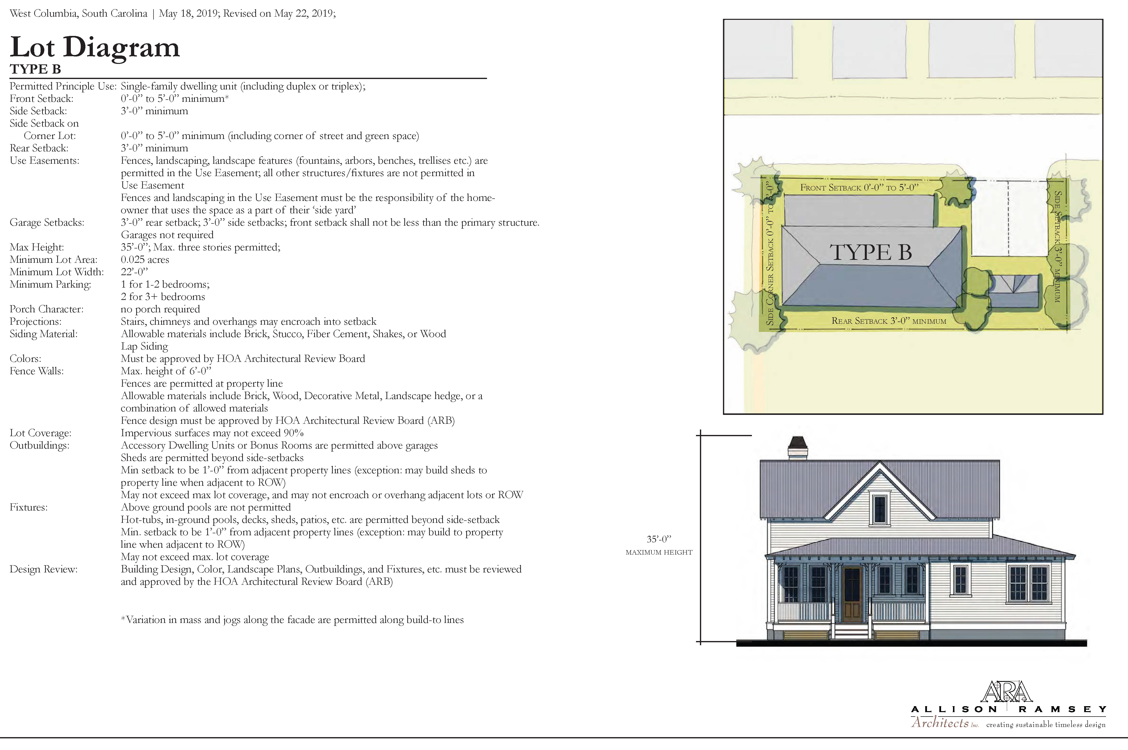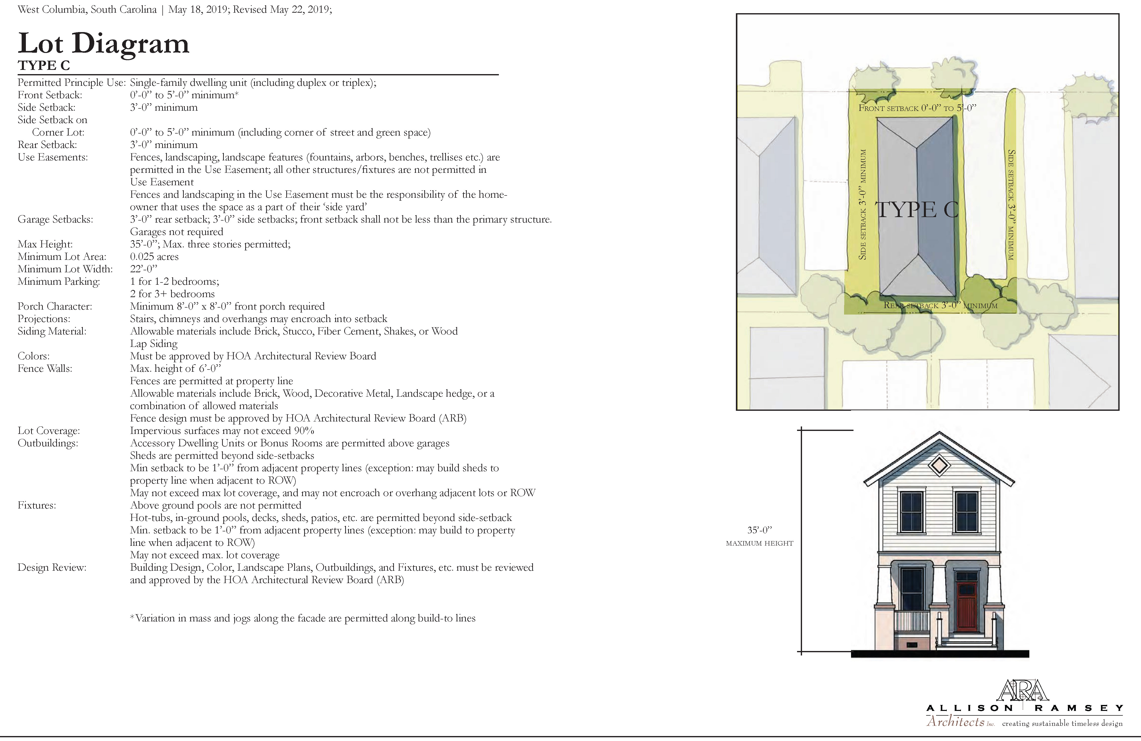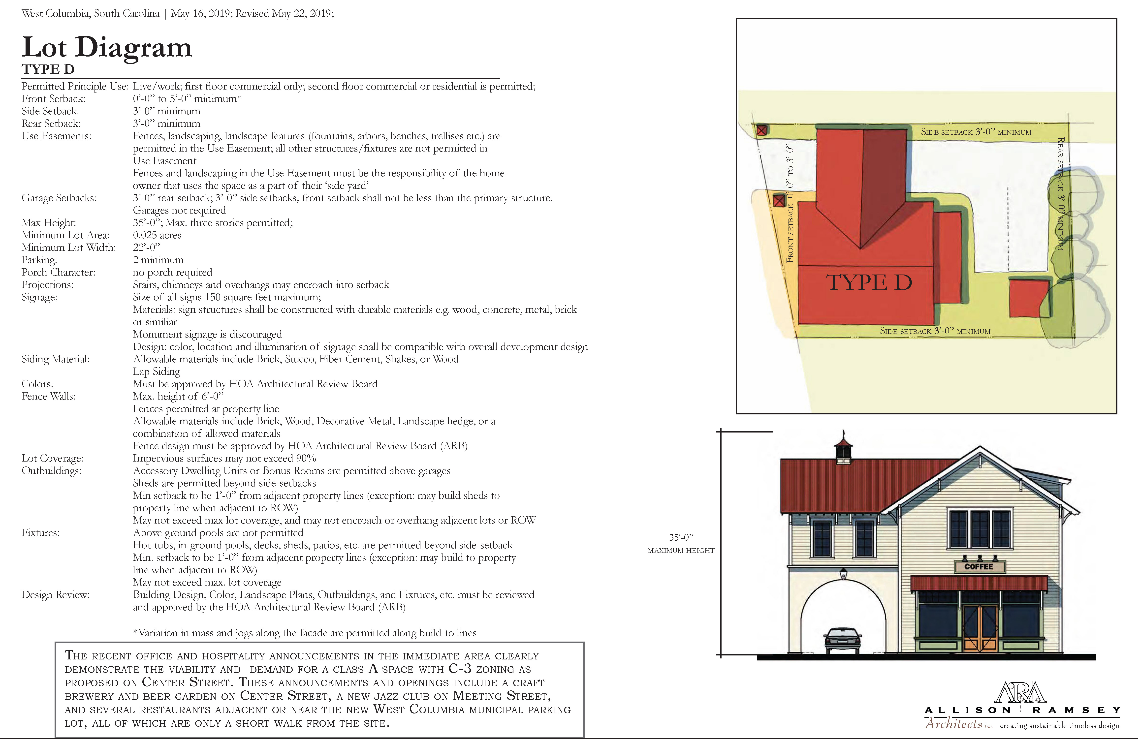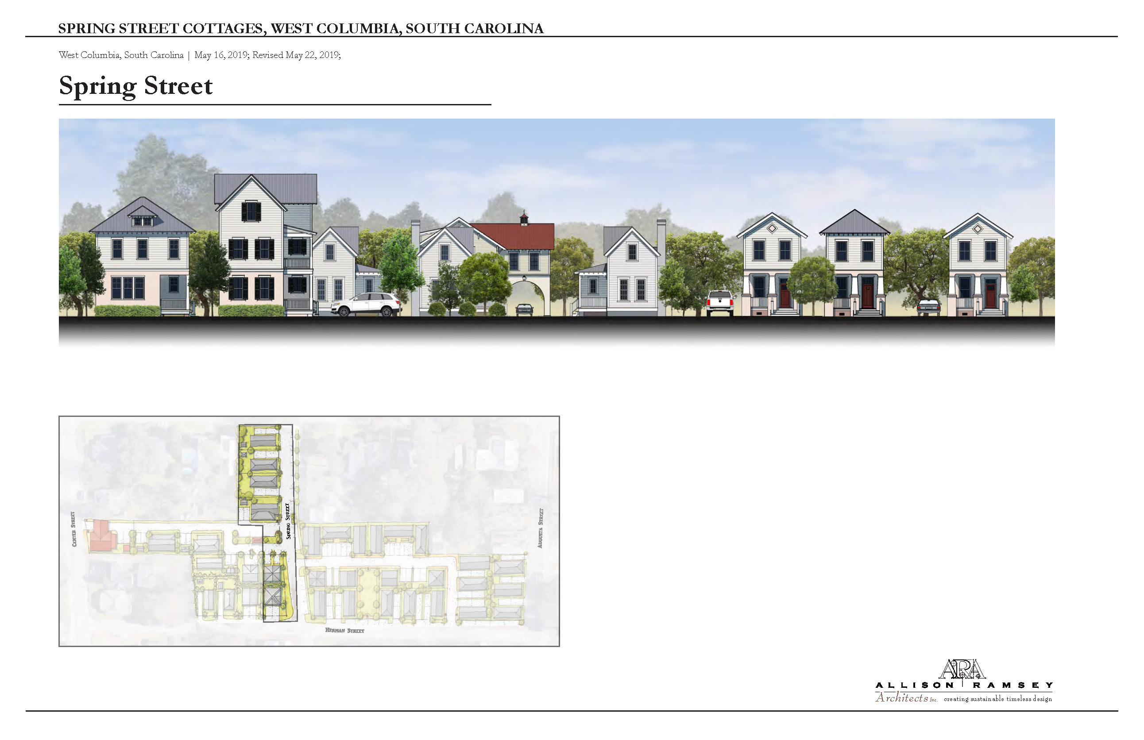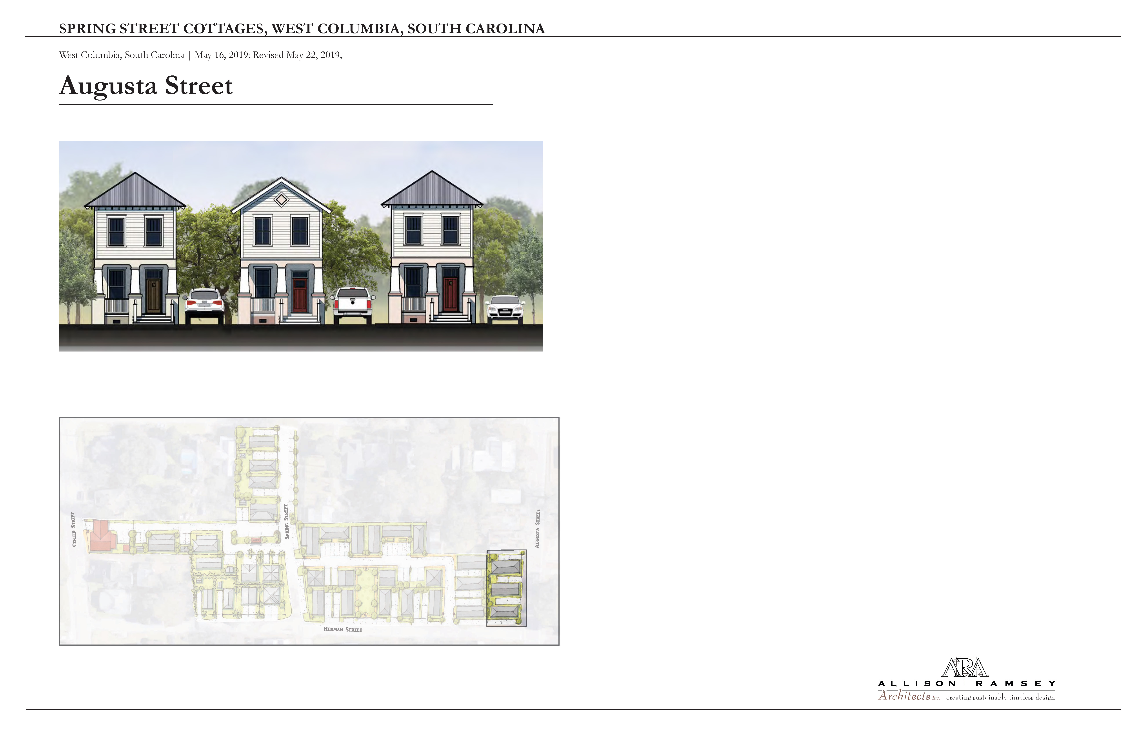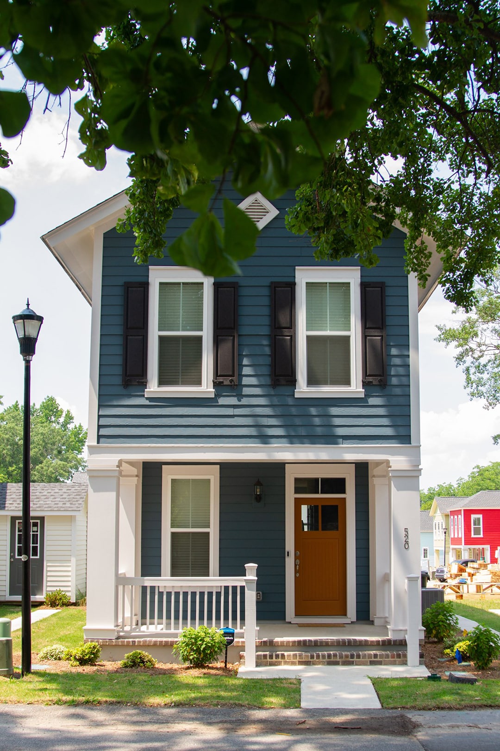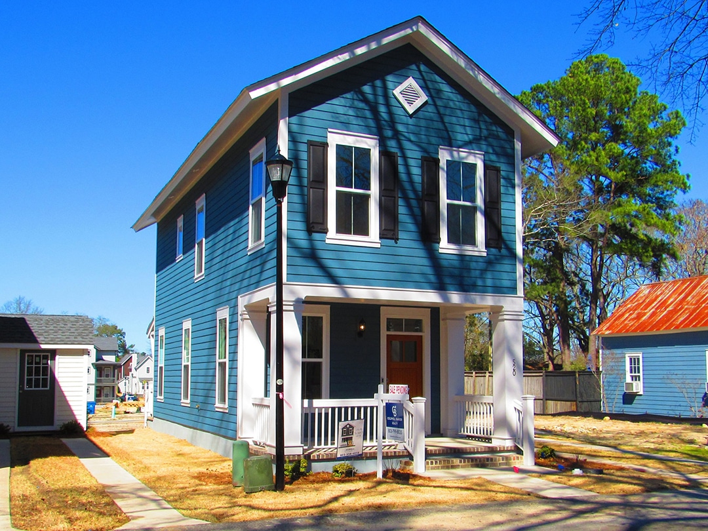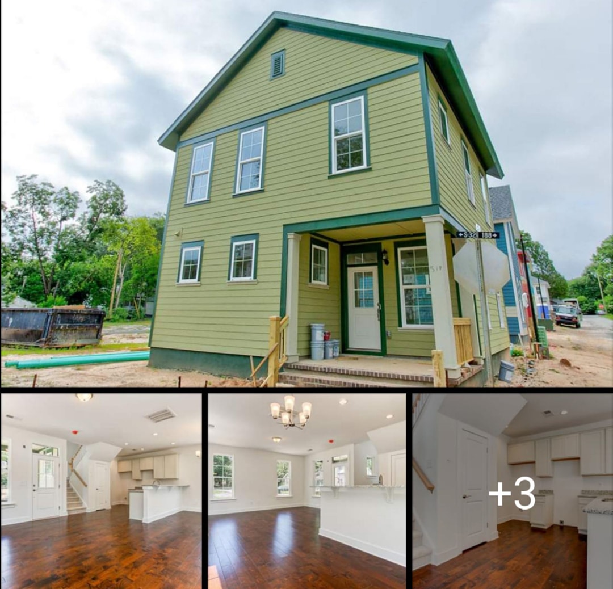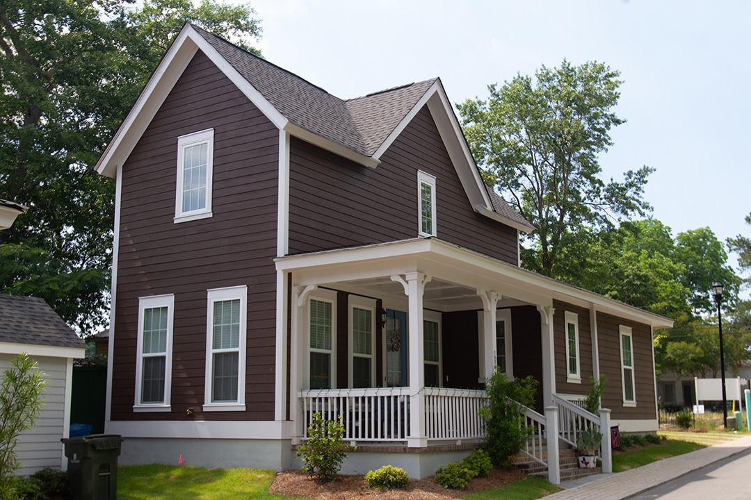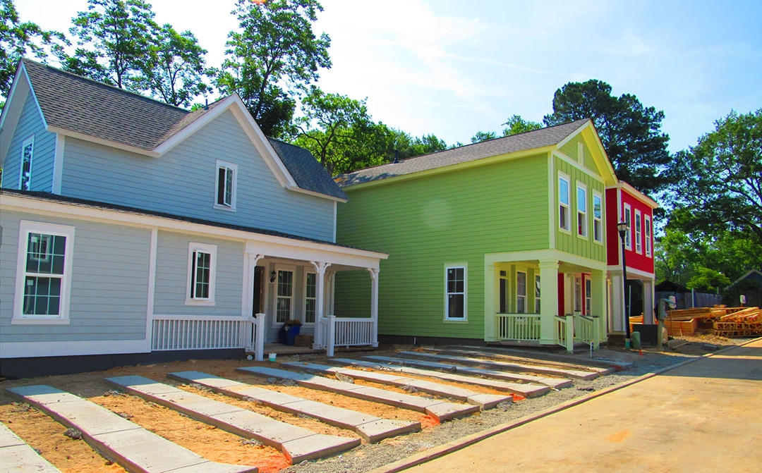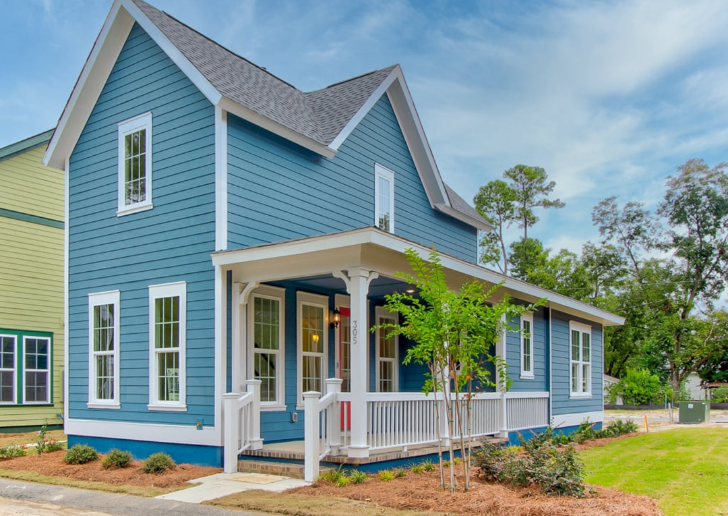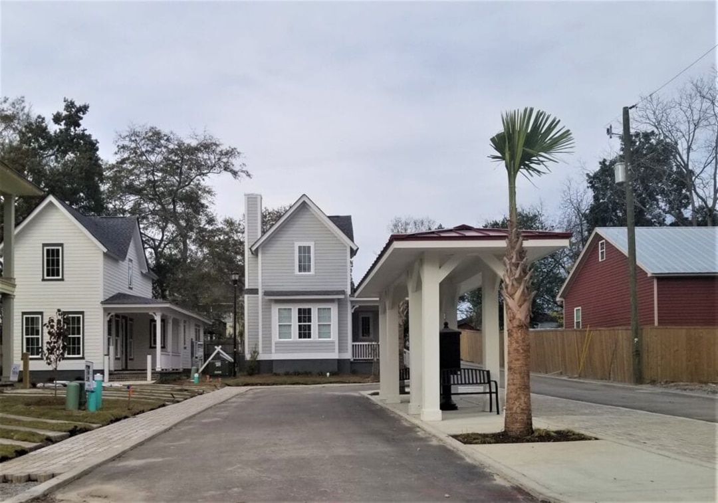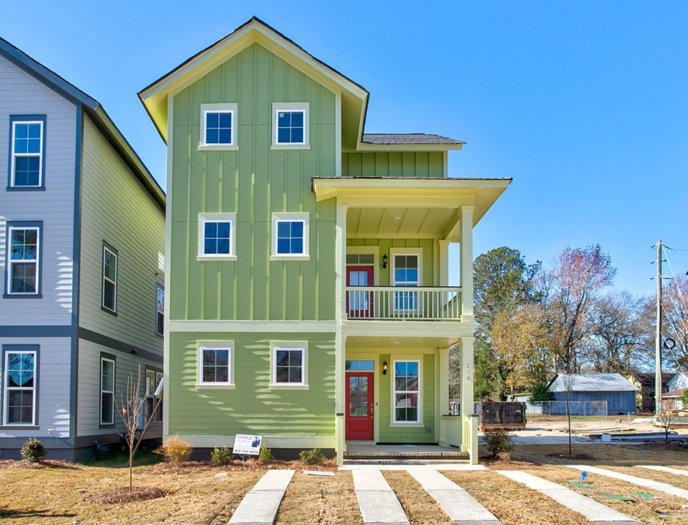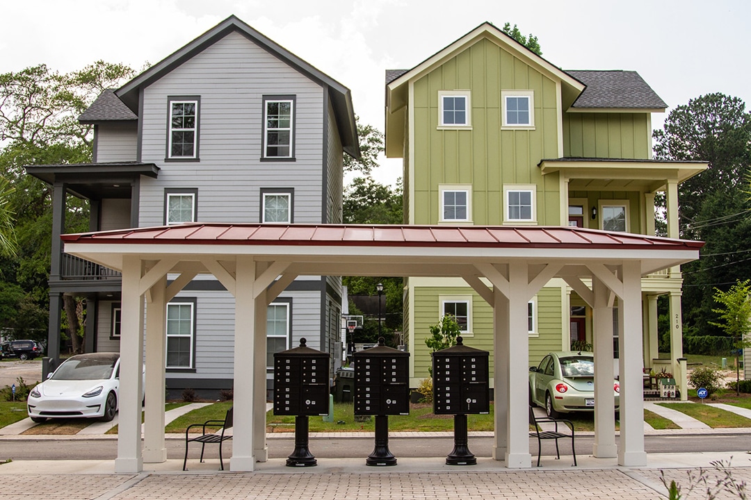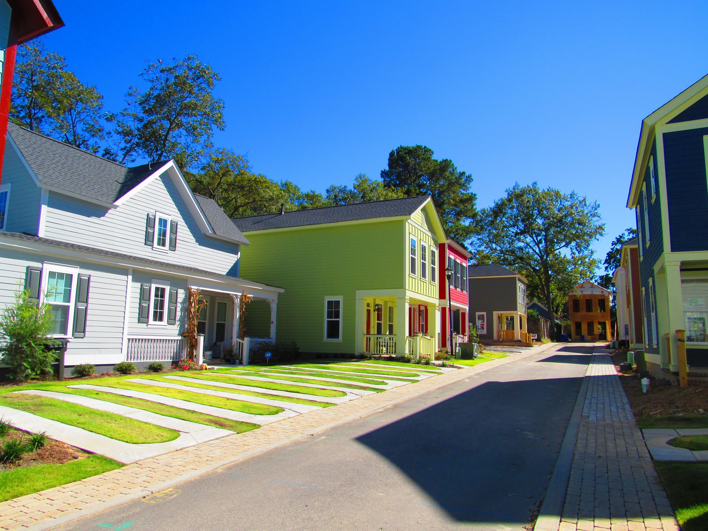
St. Ann’s Alley
This infill development in West Columbia SC includes 34 single-family dwellings and 1 mixed-Use building along with a small postal pavillion and park space. Allison Ramsey Architects was hired by the developer to provide a master plan and several model homes that would be used to build out the site. After receiving initial approval for the plan by the city of West Columbia, we developed the master plan along with the housing models and coordination of civil engineering, architectural guidelines and homeowner responsibilities in the future. A .15 acre neighborhood-scaled park was proposed for the use of the development and surrounding public. The park was built by the developer and dedicated to the city so that it can be maintained into the future for public use.
View the house plan: Mixed Use Building (19407D)
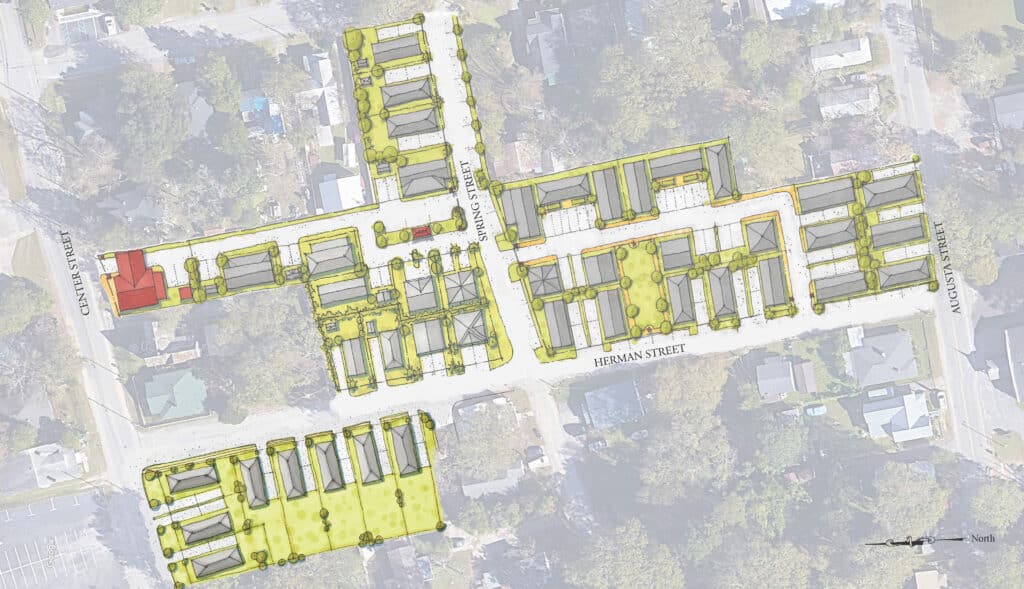
Interested in working with Allison Ramsey Architects?
Give us a good old fashioned phone call at
or fill out the form and we’ll get back to you quickly!
Recognized By






