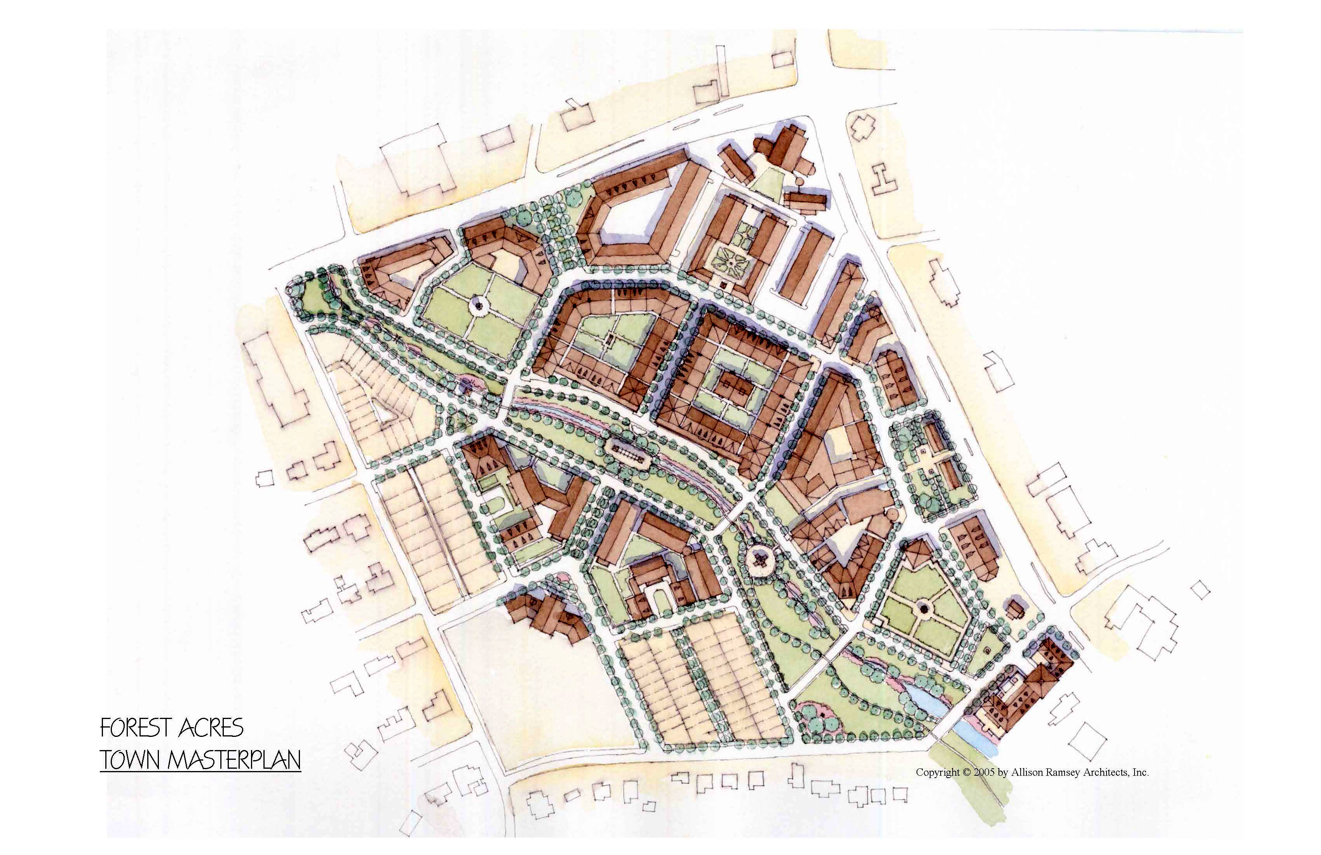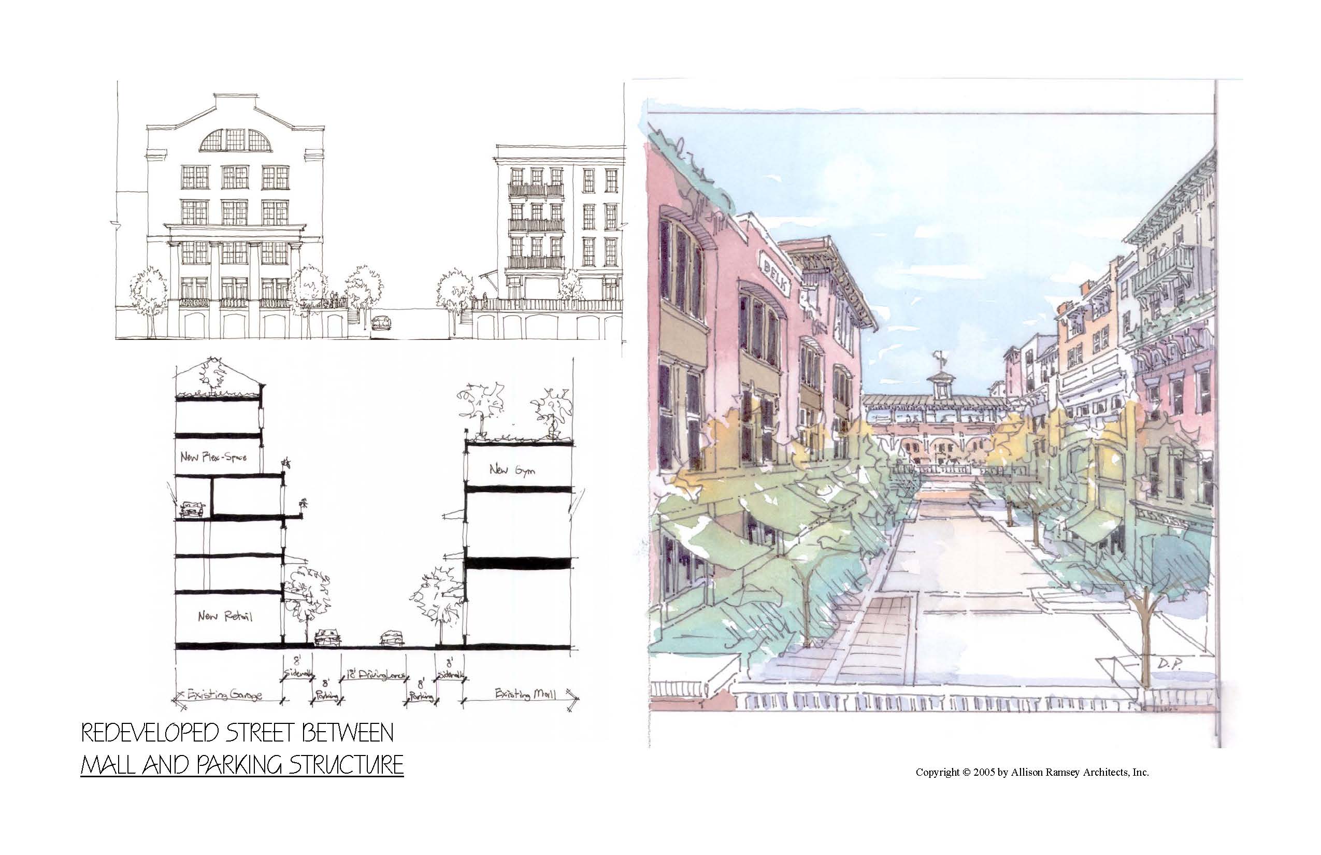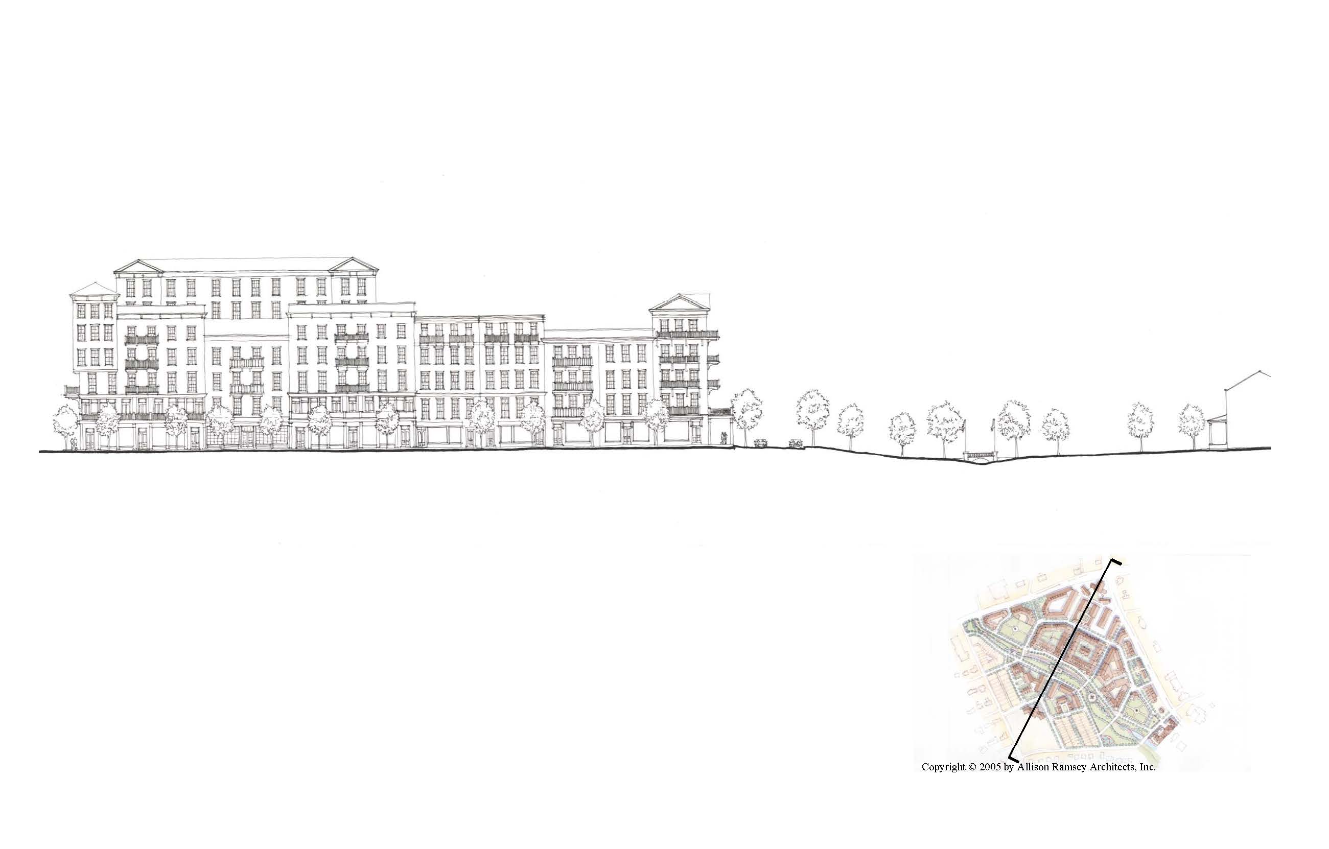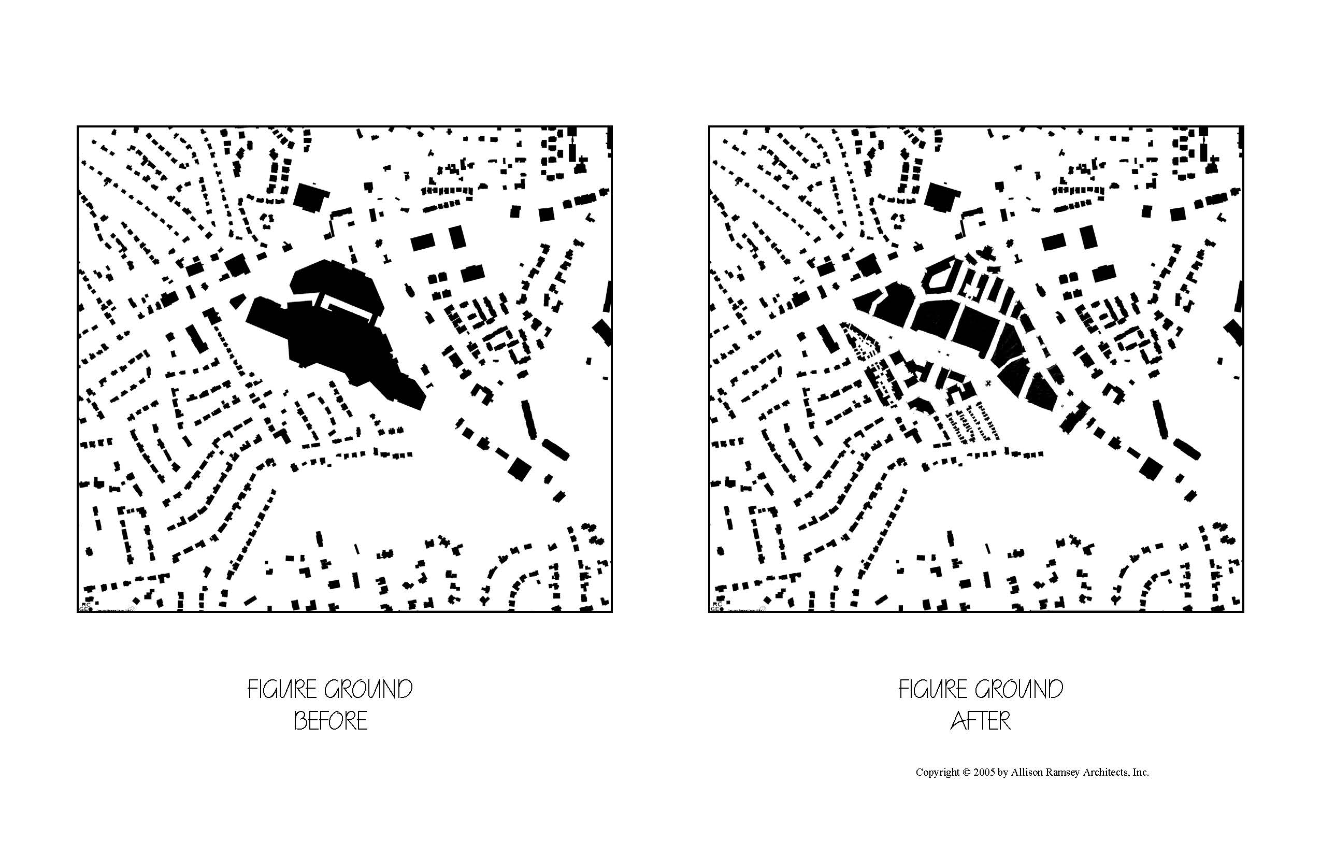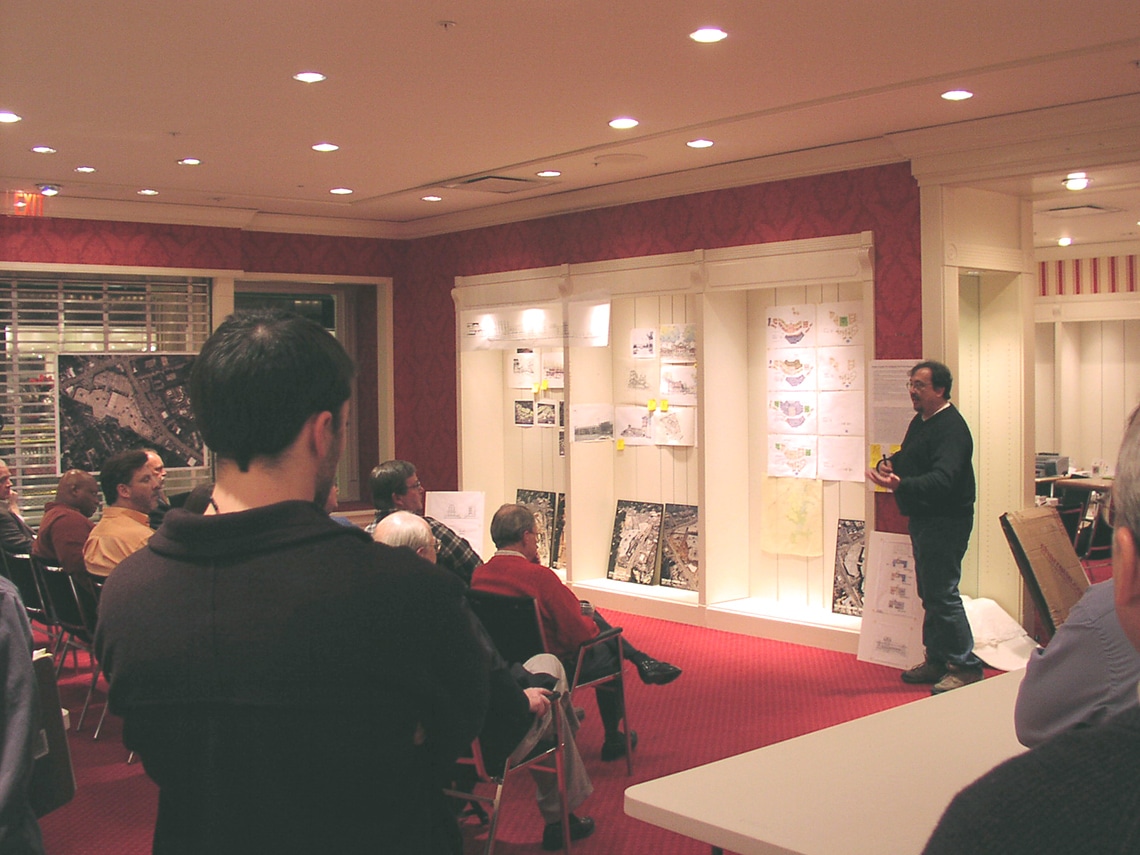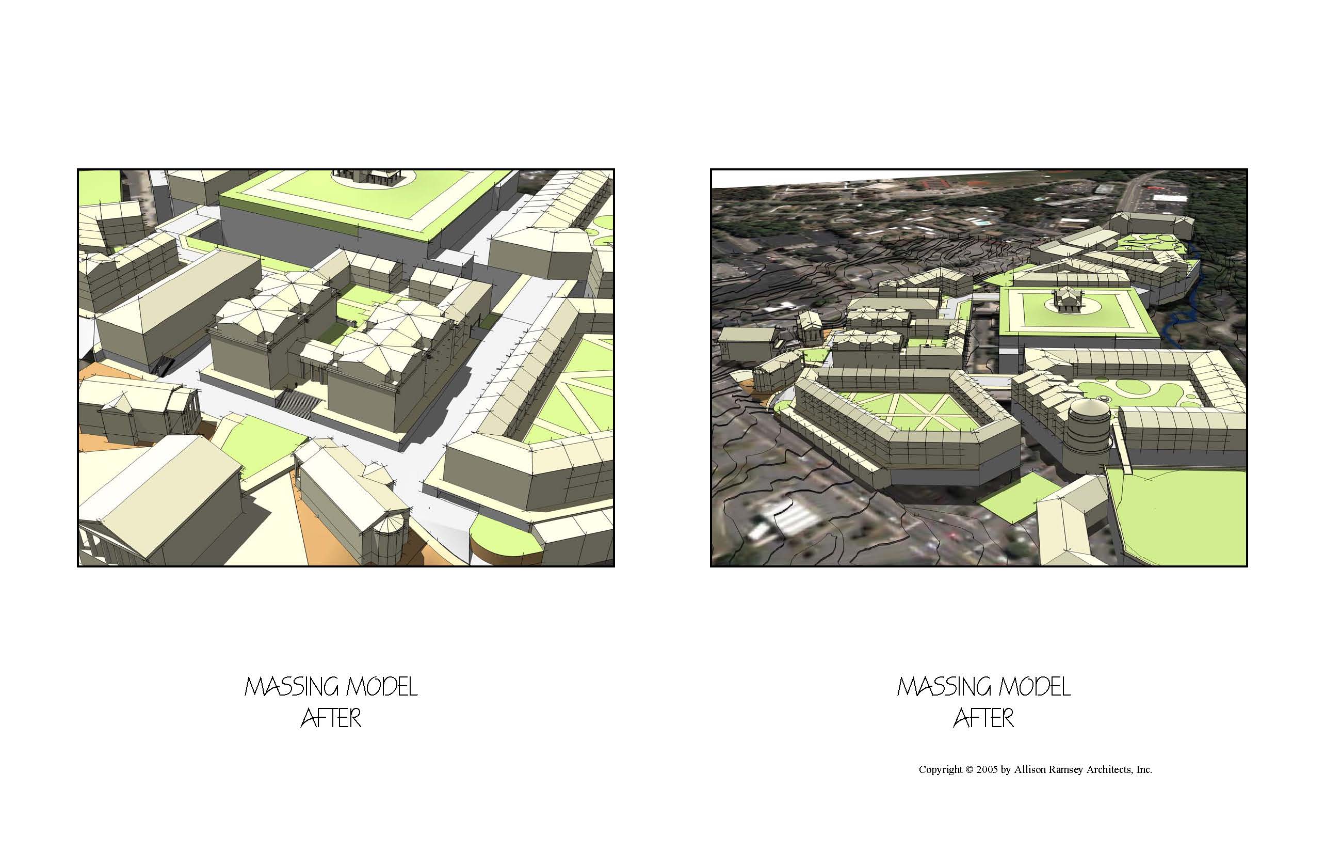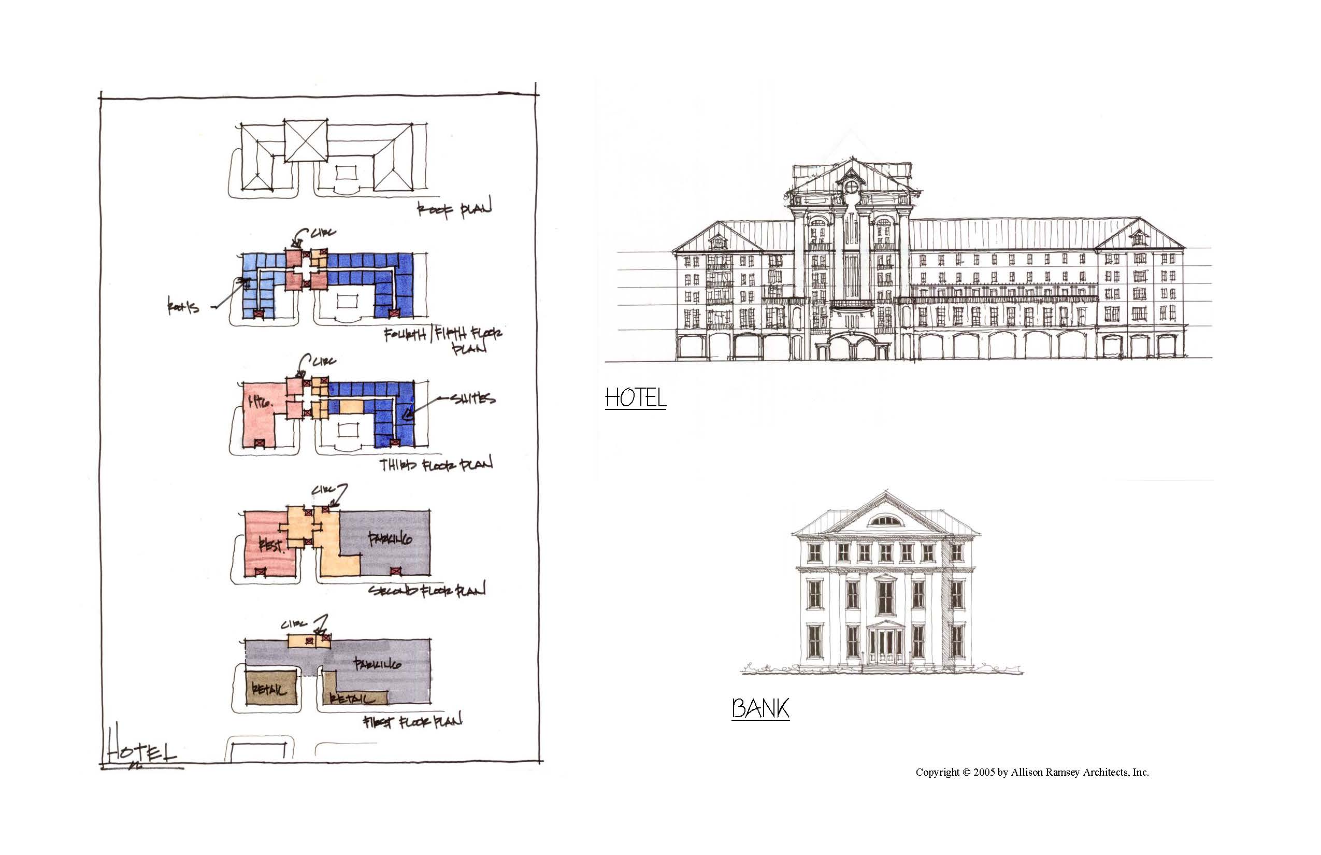
Richland Mall
Master planning charrette and visioning for the retrofit of an existing commercial mall in Columbia, SC. Planning, phasing and building designs were included in this project.
View the house plan:

Interested in working with Allison Ramsey Architects?
Give us a good old fashioned phone call at
or fill out the form and we’ll get back to you quickly!
Recognized By






