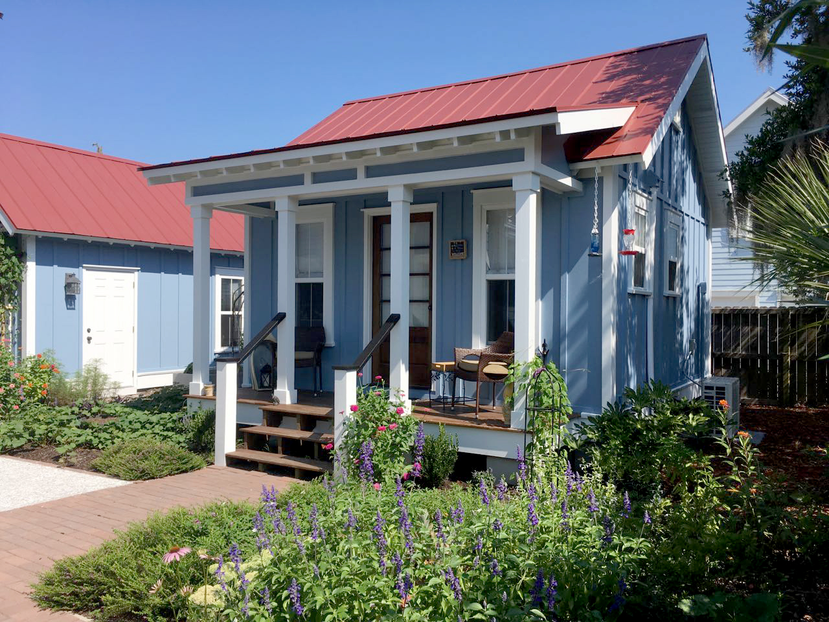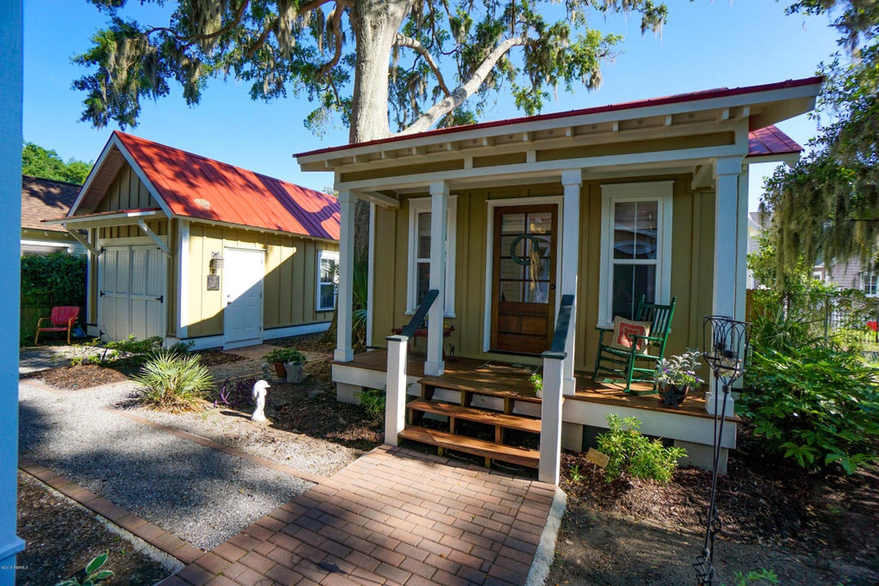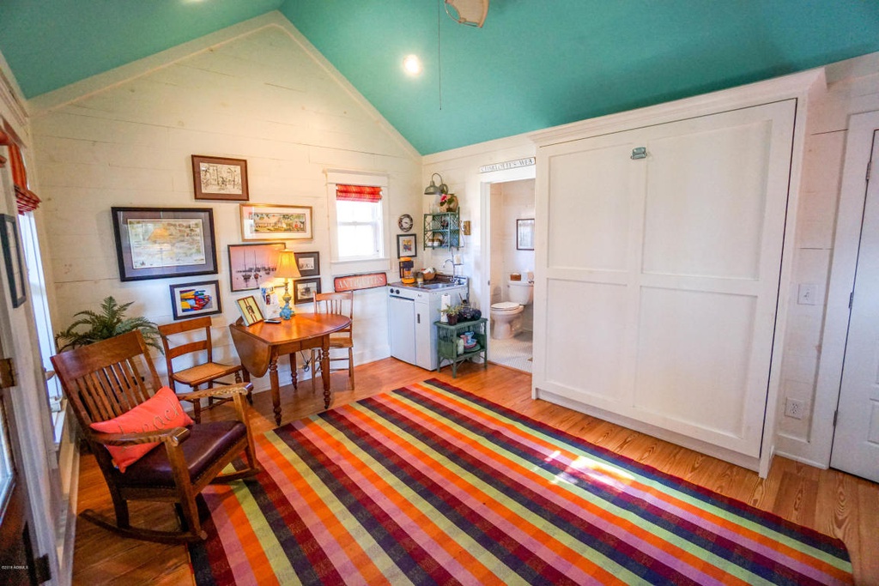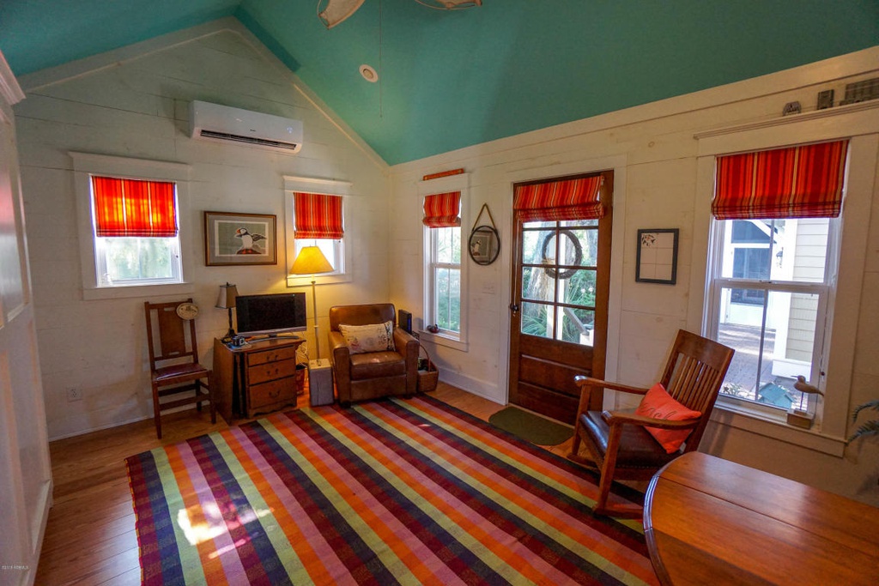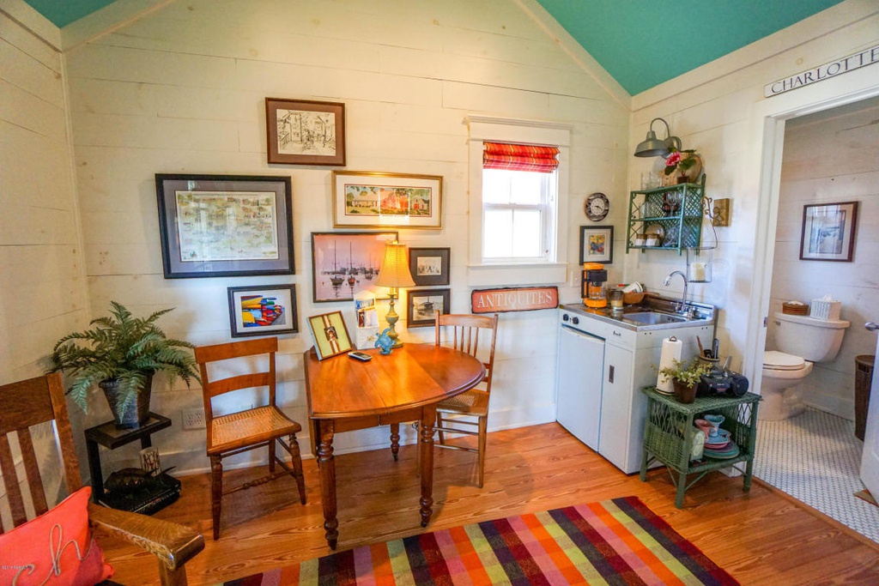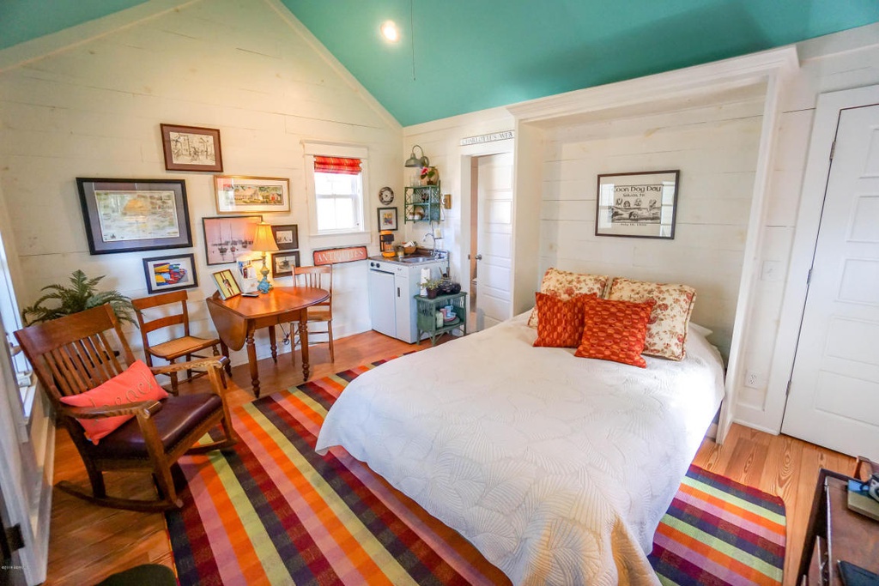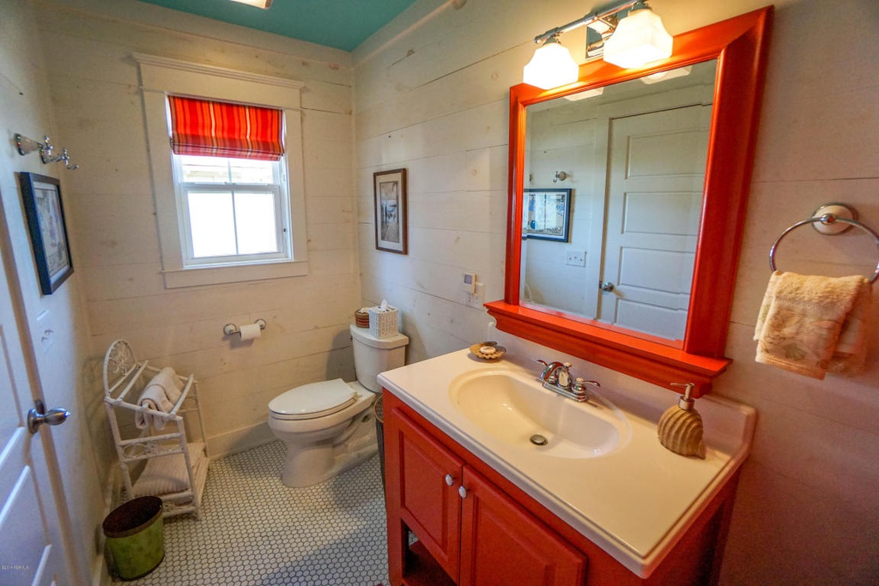
Cottage Guest House
Nestled within the charming Lowcountry of Beaufort, South Carolina, this 283 square-foot project embodies the essence of both tiny house living and versatile auxiliary dwelling units (ADUs). With its classic Lowcountry architectural details, this tiny house offers a compact yet inviting space designed for a variety of purposes.
Key features of this project include its thoughtful design that incorporates classic Lowcountry architectural elements. These details, including gabled roofs, welcoming porches, and timeless siding, pay homage to the rich architectural heritage of the region while adding character and warmth to the tiny house.
This versatile structure can serve as a guest cottage, a mother-in-law suite, an art studio, or even a tranquil retreat space. Its compact size belies its functionality, with clever design maximizing every square foot. The space is flexible, offering the comforts of home in a diminutive package.
Located in Beaufort, South Carolina, this tiny house celebrates the simplicity and charm of Lowcountry living. It is an exemplary ADU, guest cottage, or tiny house, showcasing how thoughtful design can transform a small space into a versatile and inviting retreat. With its Lowcountry details and versatility, it offers an extraordinary opportunity to experience the warmth and culture of Beaufort in a compact yet cozy dwelling.
View the house plan: 08115 Guest House

Interested in working with Allison Ramsey Architects?
Give us a good old fashioned phone call at
or fill out the form and we’ll get back to you quickly!
Recognized By






