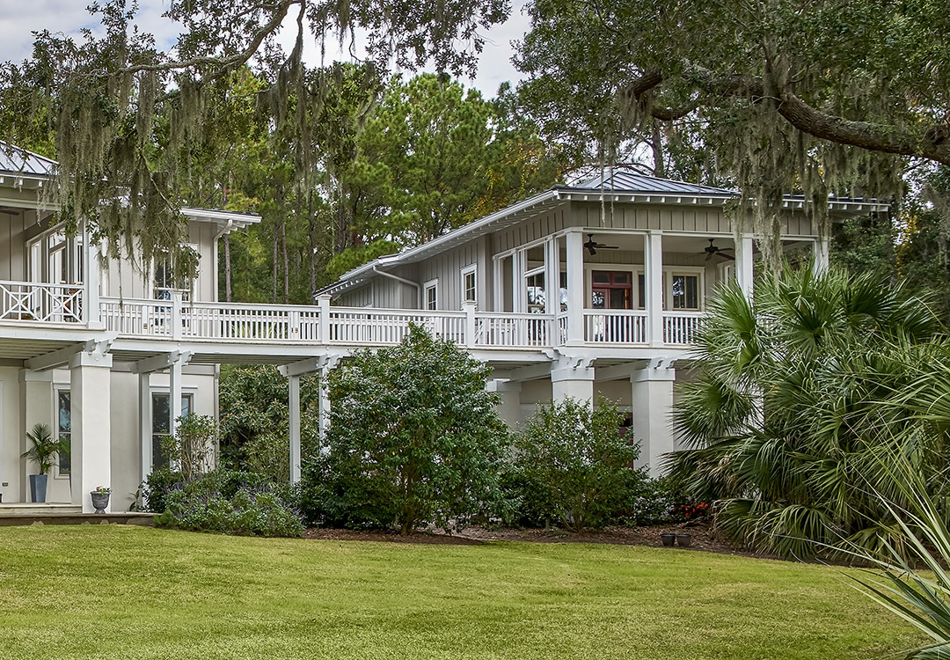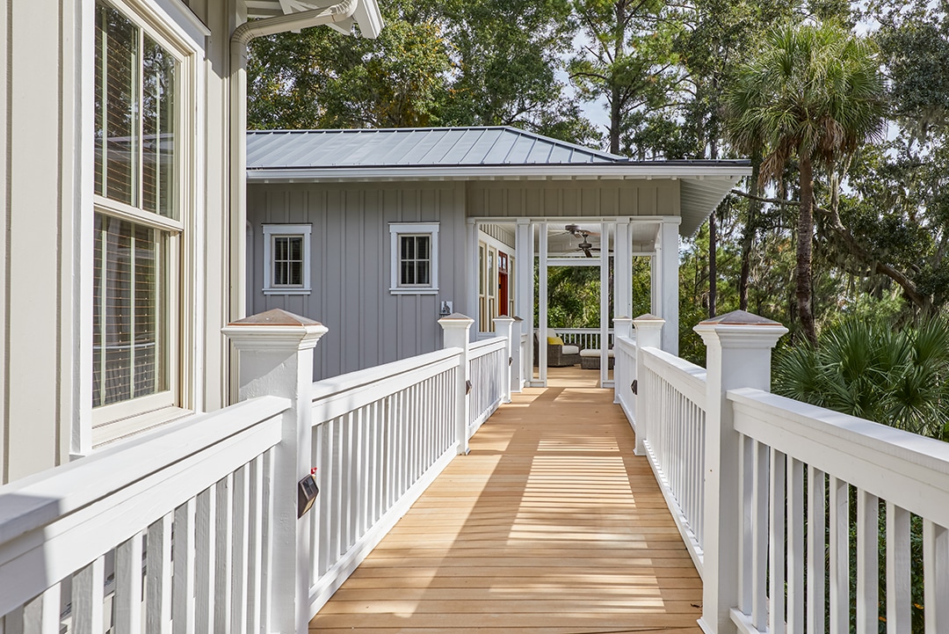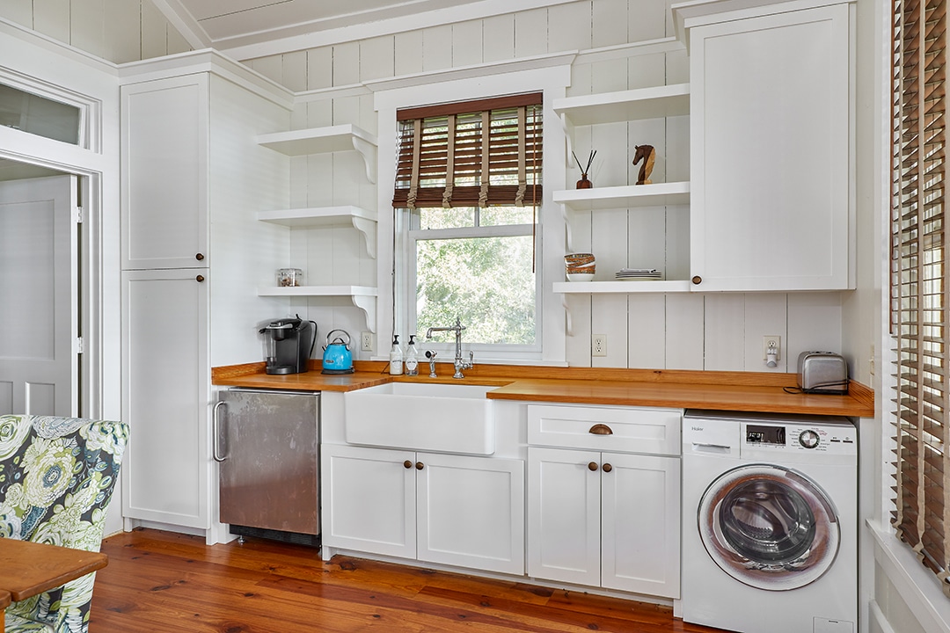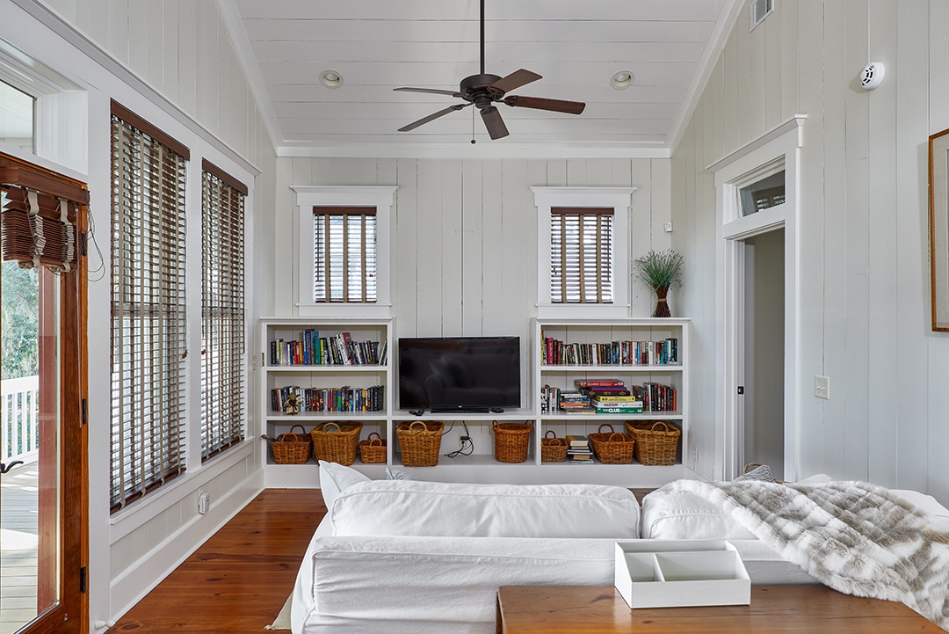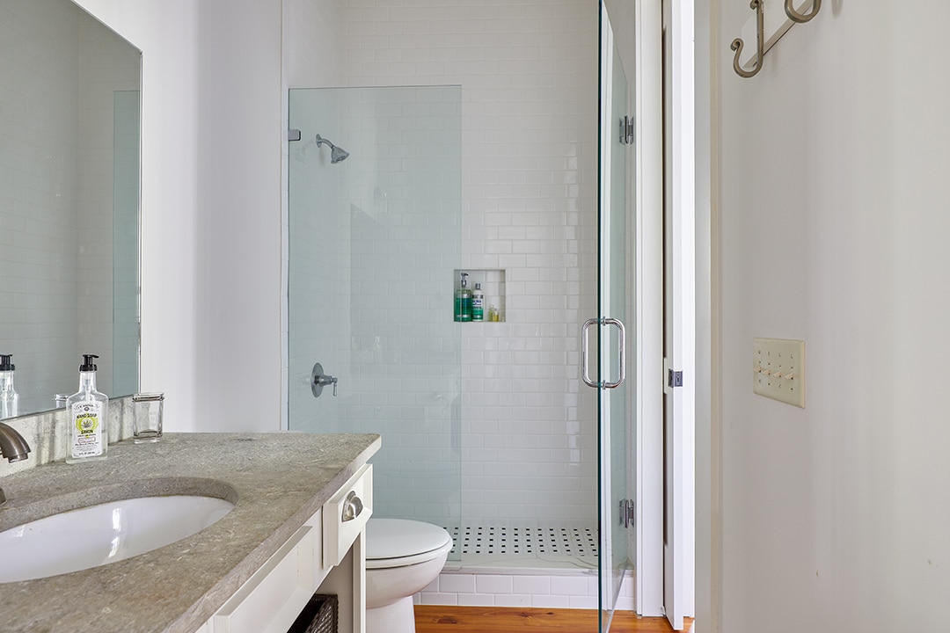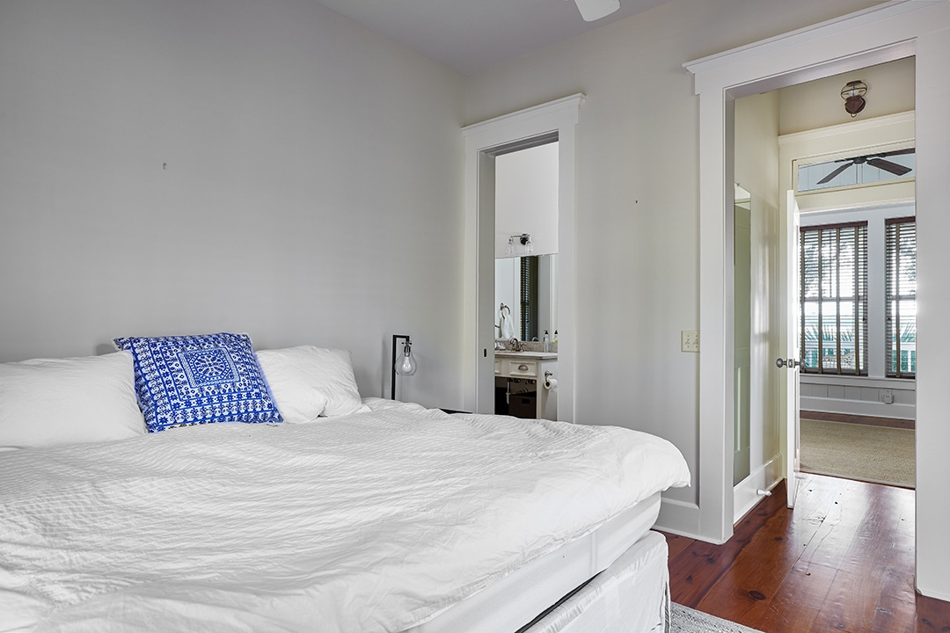
Collins Creek Guest
Nestled amidst the tranquil beauty of Spring Island, South Carolina, this 756 square-foot guest house is a true gem that creatively combines a garage apartment with a two-bedroom guest house, all thoughtfully designed to embrace the stunning marsh views. This project brilliantly maximizes space and functionality while adding a touch of Lowcountry charm.
One of the standout features of this project is the garage apartment, which serves as a guest house. This versatile space offers two bedrooms, providing ample room for guests, family members, or even a potential rental unit. The addition of a full bath ensures comfort and convenience.
The design is oriented to take full advantage of the captivating marsh views. A 12-foot deep porch becomes a focal point of outdoor living, offering a picturesque setting to unwind, enjoy the views, and savor the gentle breezes of the Lowcountry. This outdoor space effectively expands the living area, providing a serene and spacious environment.
The project seamlessly combines functionality and aesthetics. The clever use of space ensures that every square foot is optimized, creating an inviting and comfortable living experience. The design celebrates the charm of the Lowcountry with its classic architectural elements and timeless siding.
View the house plan: Collins Creek Guest and Garage (07107)
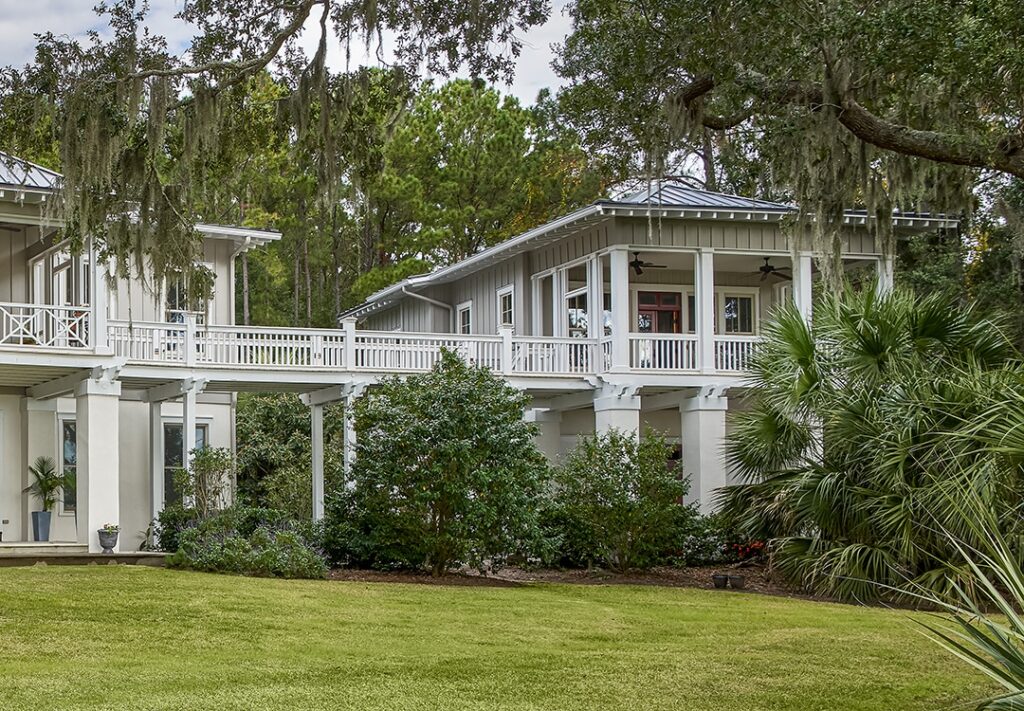
Interested in working with Allison Ramsey Architects?
Give us a good old fashioned phone call at
or fill out the form and we’ll get back to you quickly!
Recognized By






