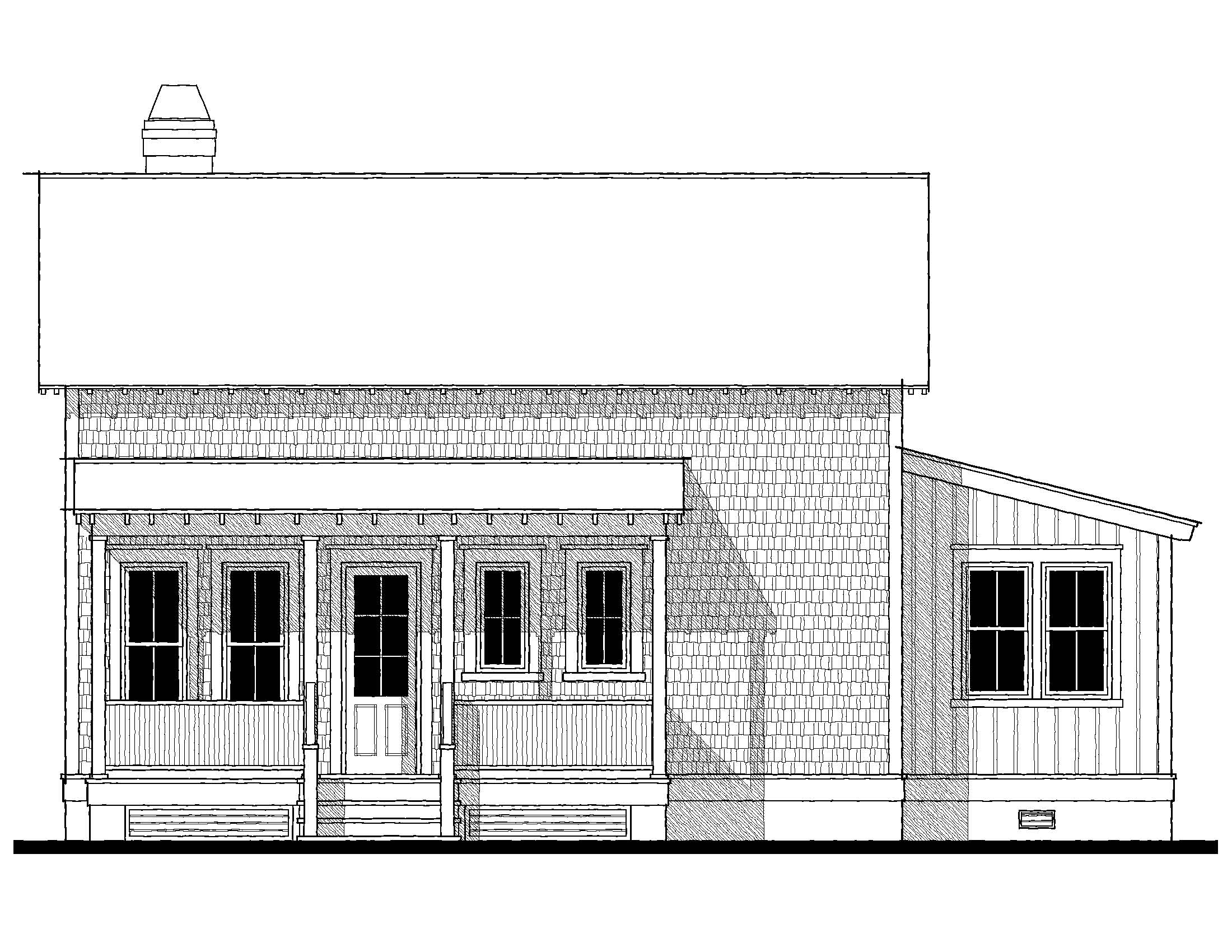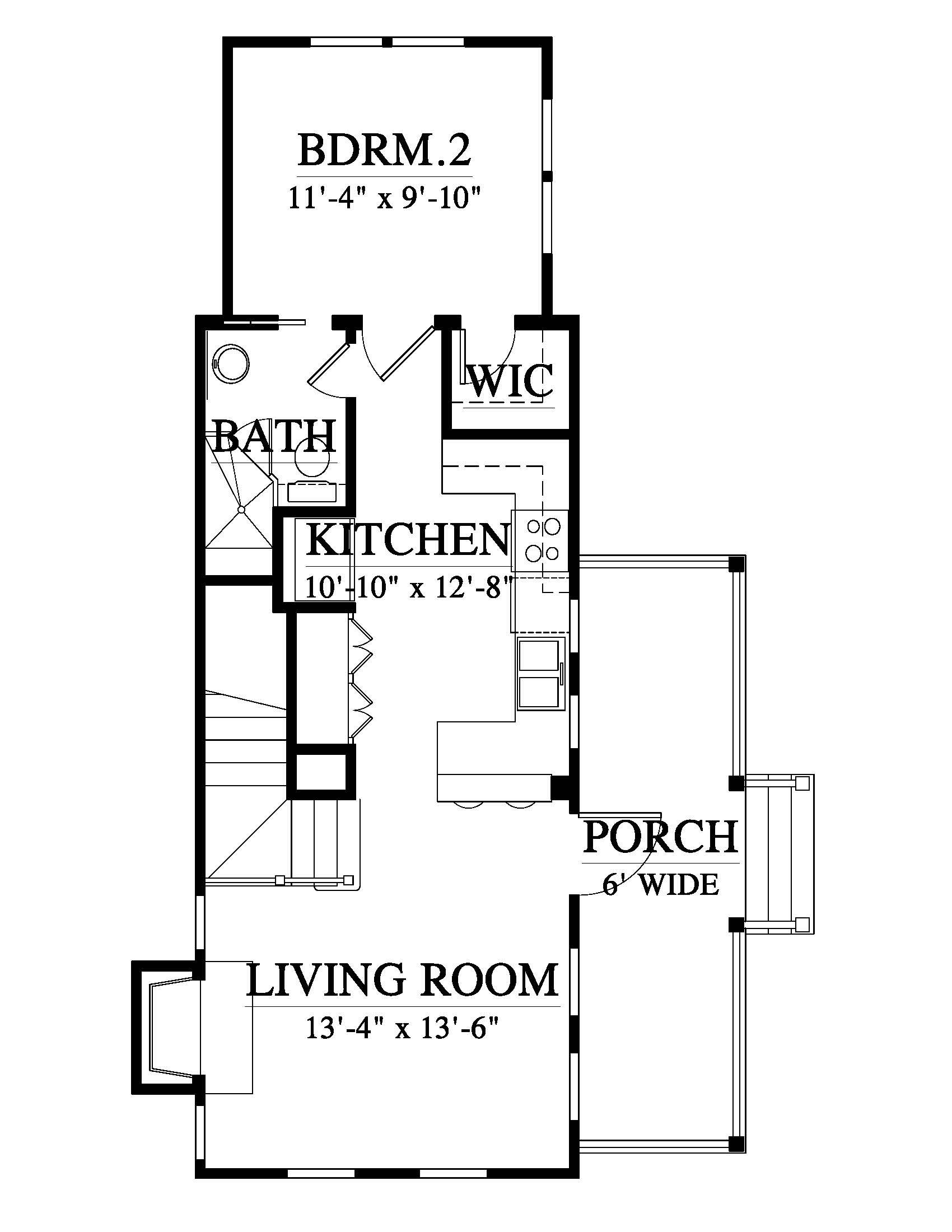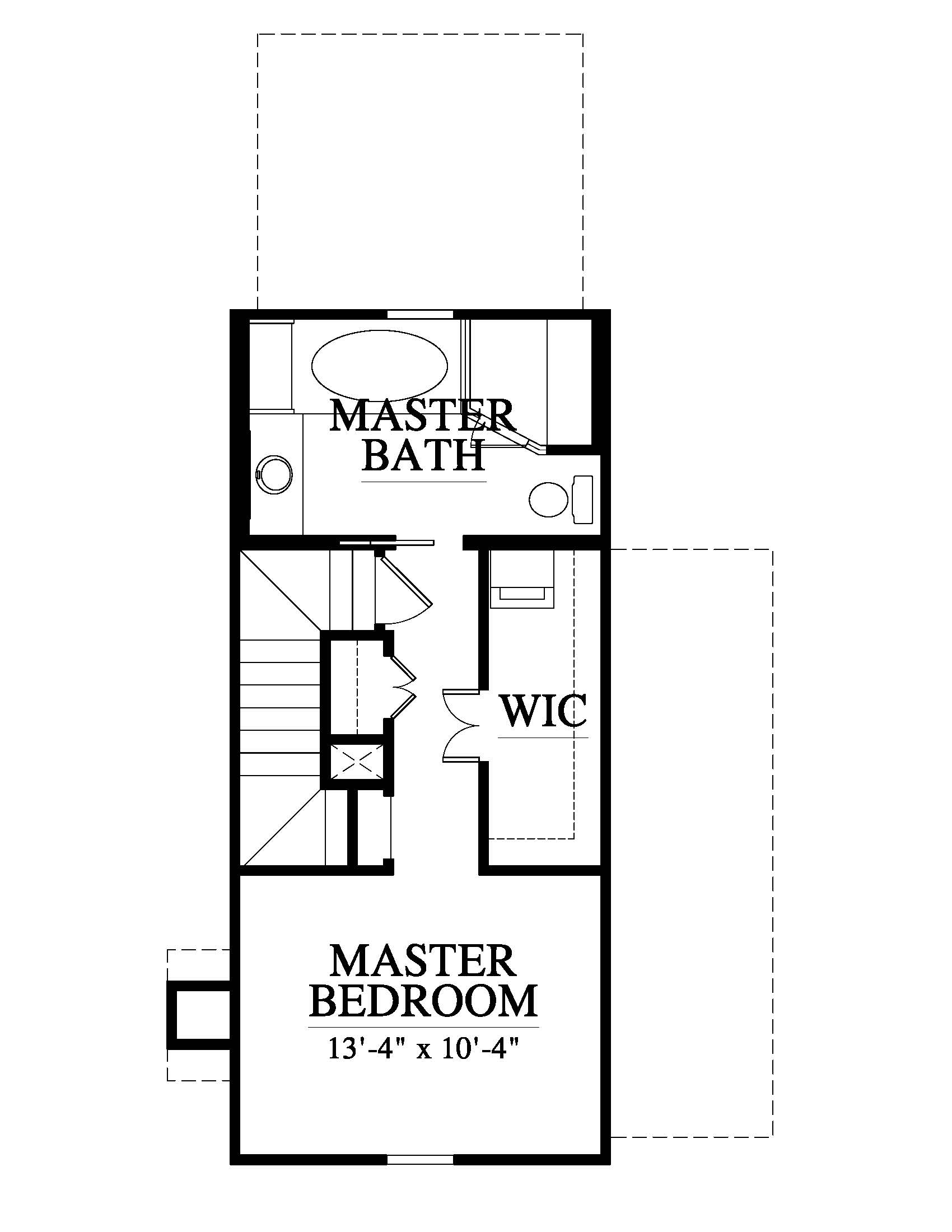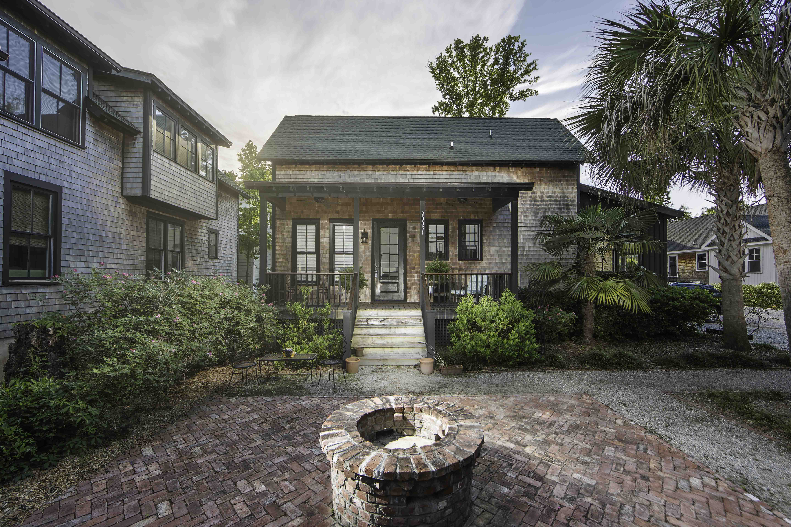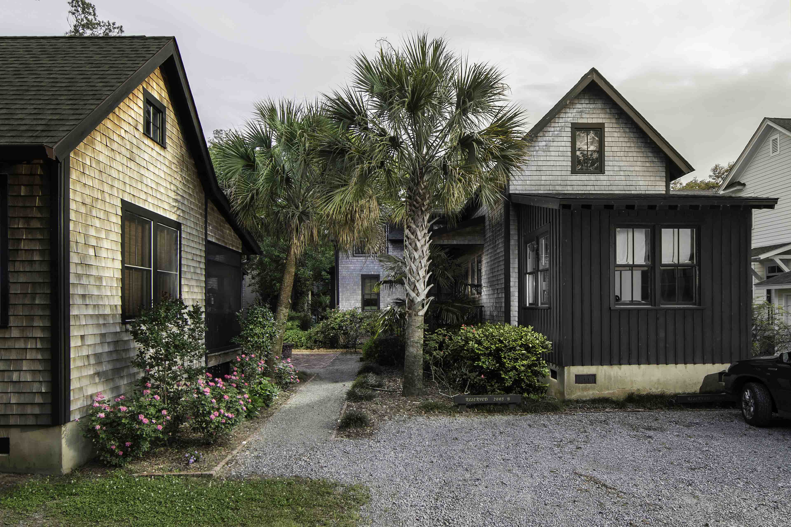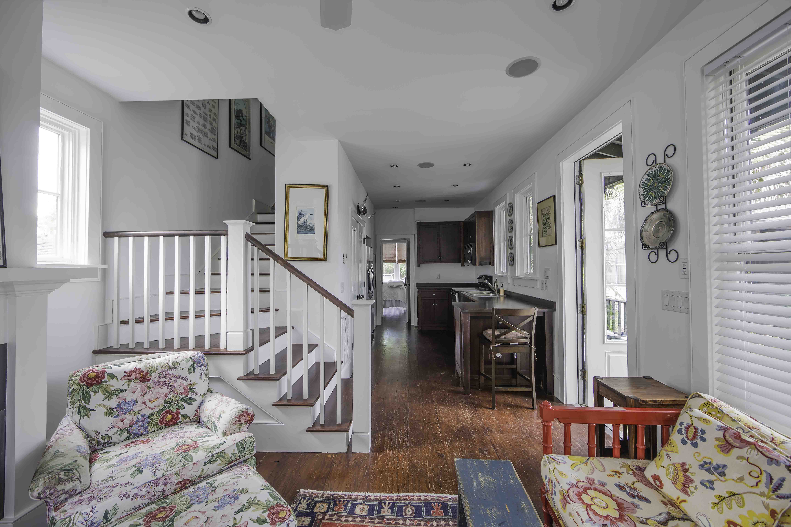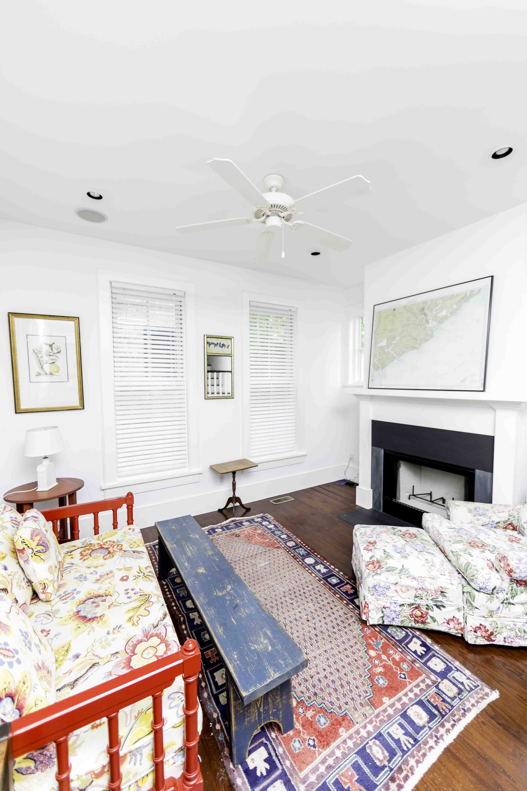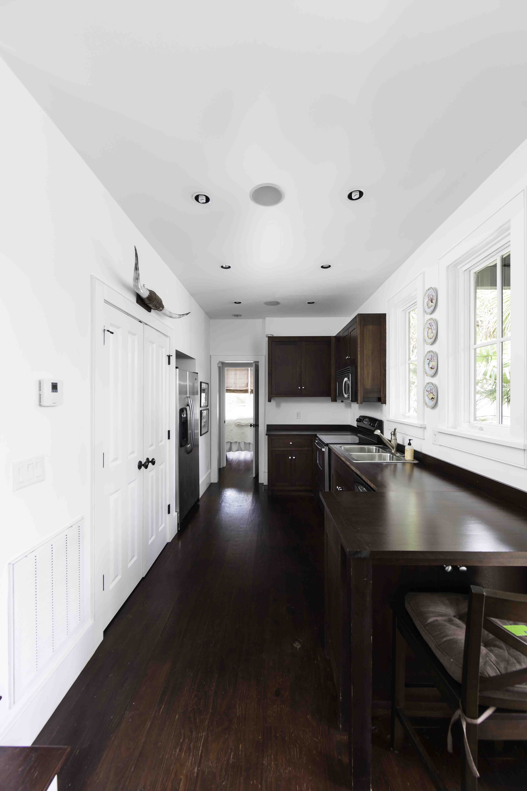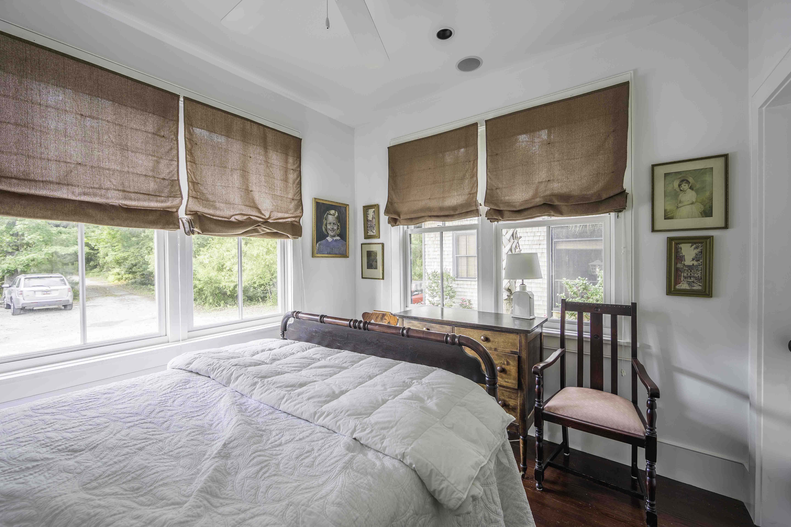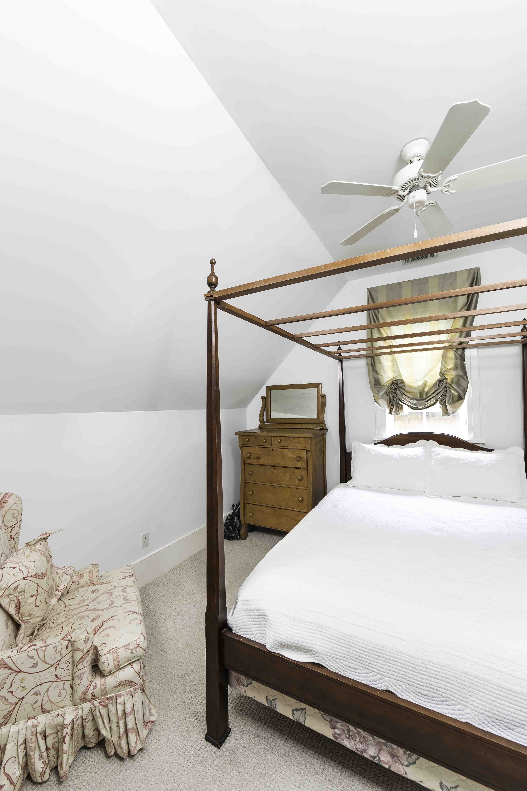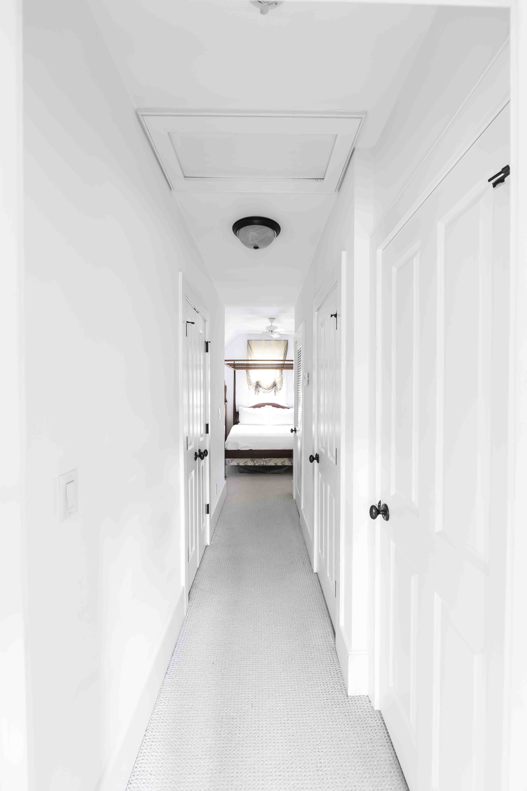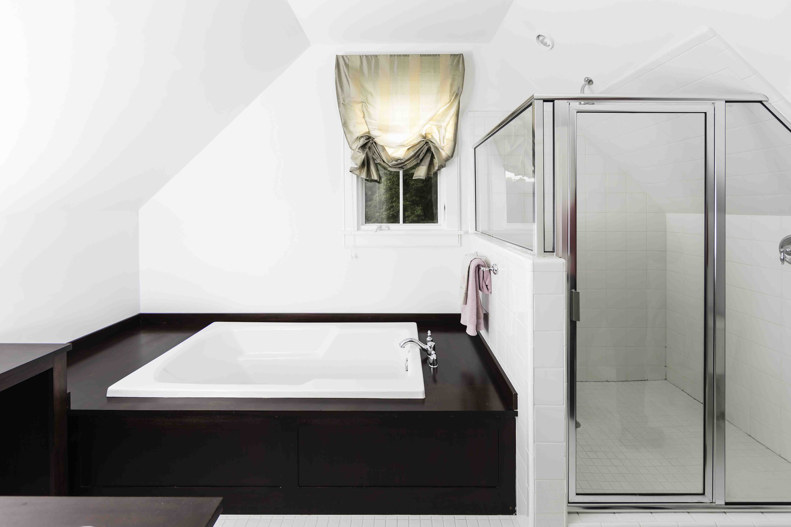
Carson’s Cottage
Nestled in the heart of Beaufort, South Carolina, this 973 square-foot project is a brilliant example of maximizing living space in a narrow and efficient small house design. With its clever layout and thoughtful features, this project offers a compact yet comfortable living experience that makes the most of every square foot.
One of the standout features of this project is the utilization of vertical space. The master suite is located upstairs, providing privacy and a peaceful retreat. This design element allows for separation of living areas, creating a sense of spaciousness within the compact footprint.
The guest quarters on the main level are well-appointed, offering convenience and accessibility. Whether used for visitors, family members, or as a potential rental space, this area provides a welcoming and functional living space.
The narrow small house design is a testament to the art of efficient living. Every inch is carefully considered to ensure functionality and comfort without sacrificing style. The result is a charming and cozy home that maximizes both form and function.
Located in Beaufort, South Carolina, this project celebrates the simplicity and elegance of small house living. It demonstrates how thoughtful design can create a comfortable and inviting space even within limited square footage. With its master suite upstairs, guest quarters on the main level, and efficient layout, it offers an extraordinary opportunity to experience the charm and convenience of small house living in Beaufort.
View the house plan: Carson House
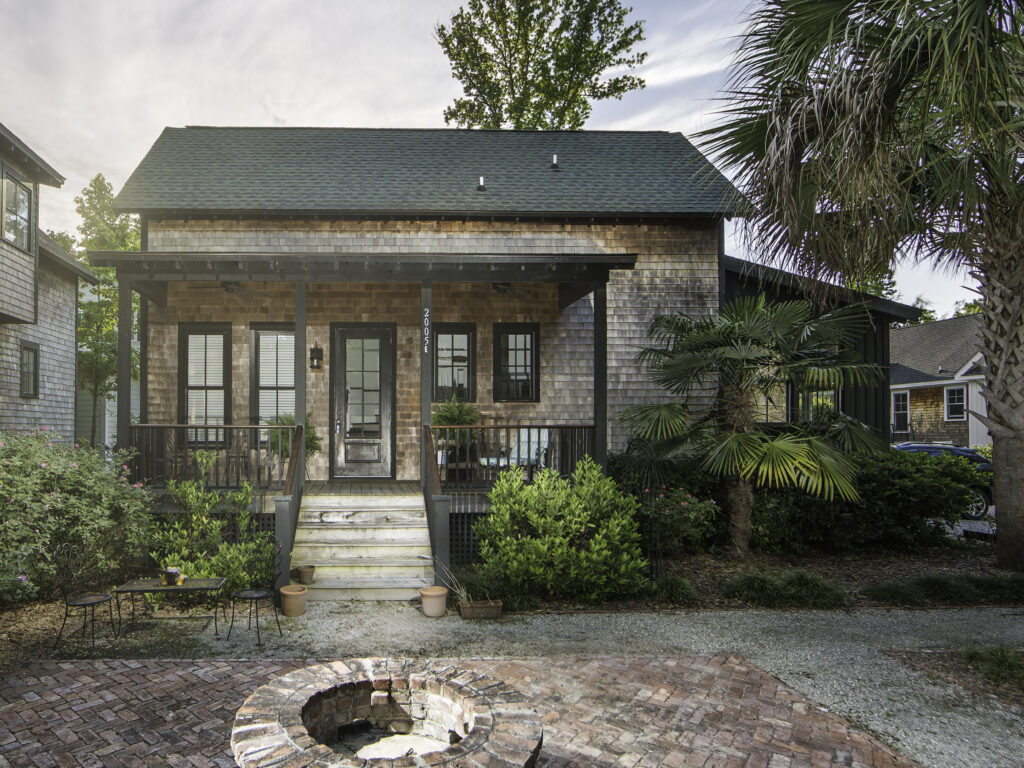
Interested in working with Allison Ramsey Architects?
Give us a good old fashioned phone call at
or fill out the form and we’ll get back to you quickly!
Recognized By






