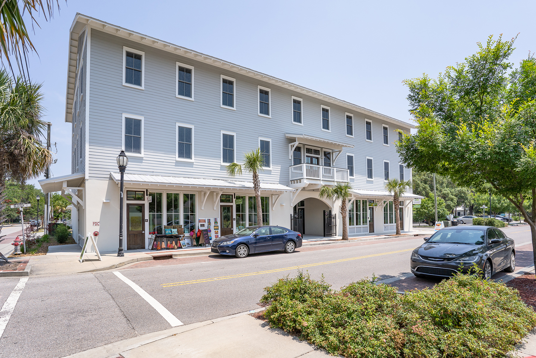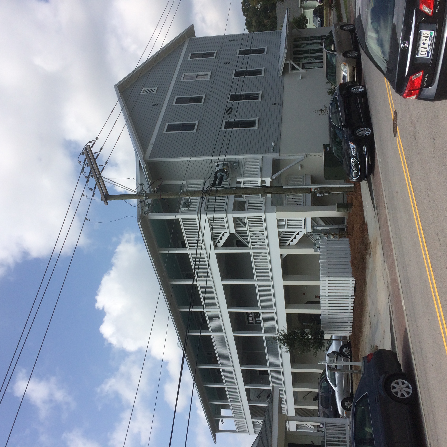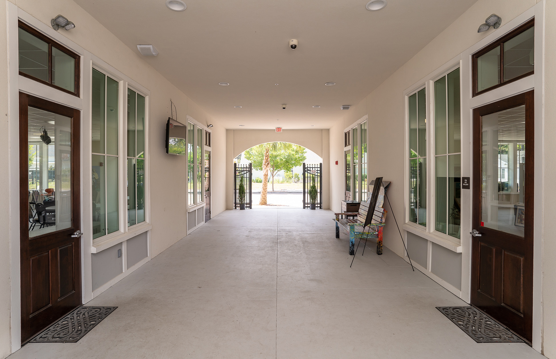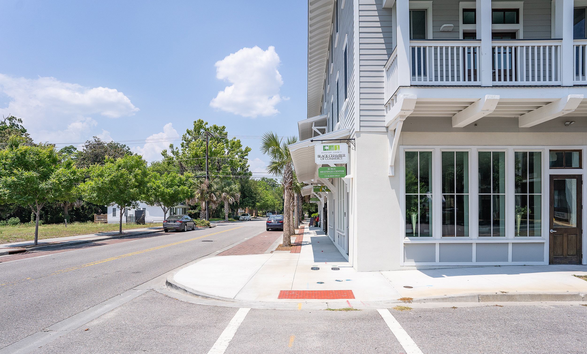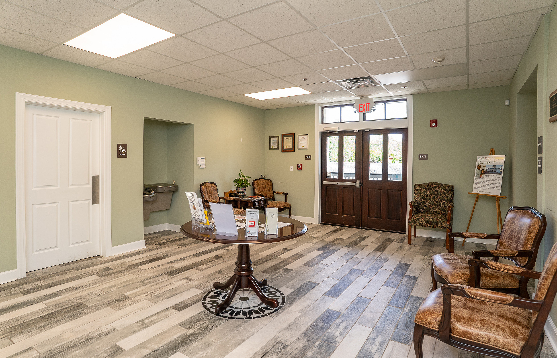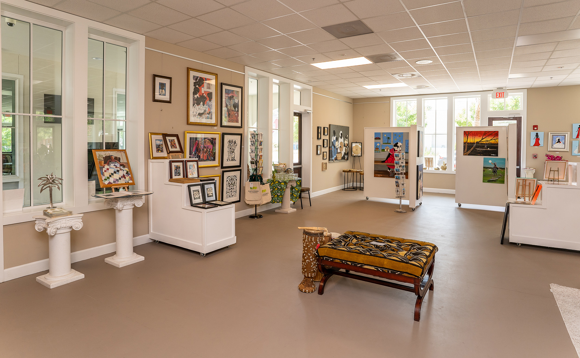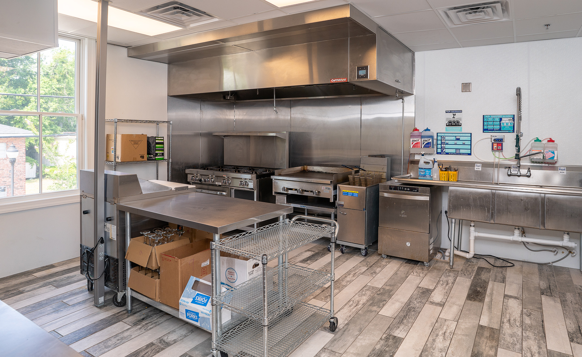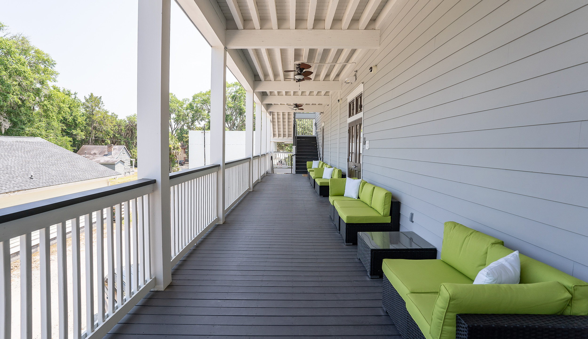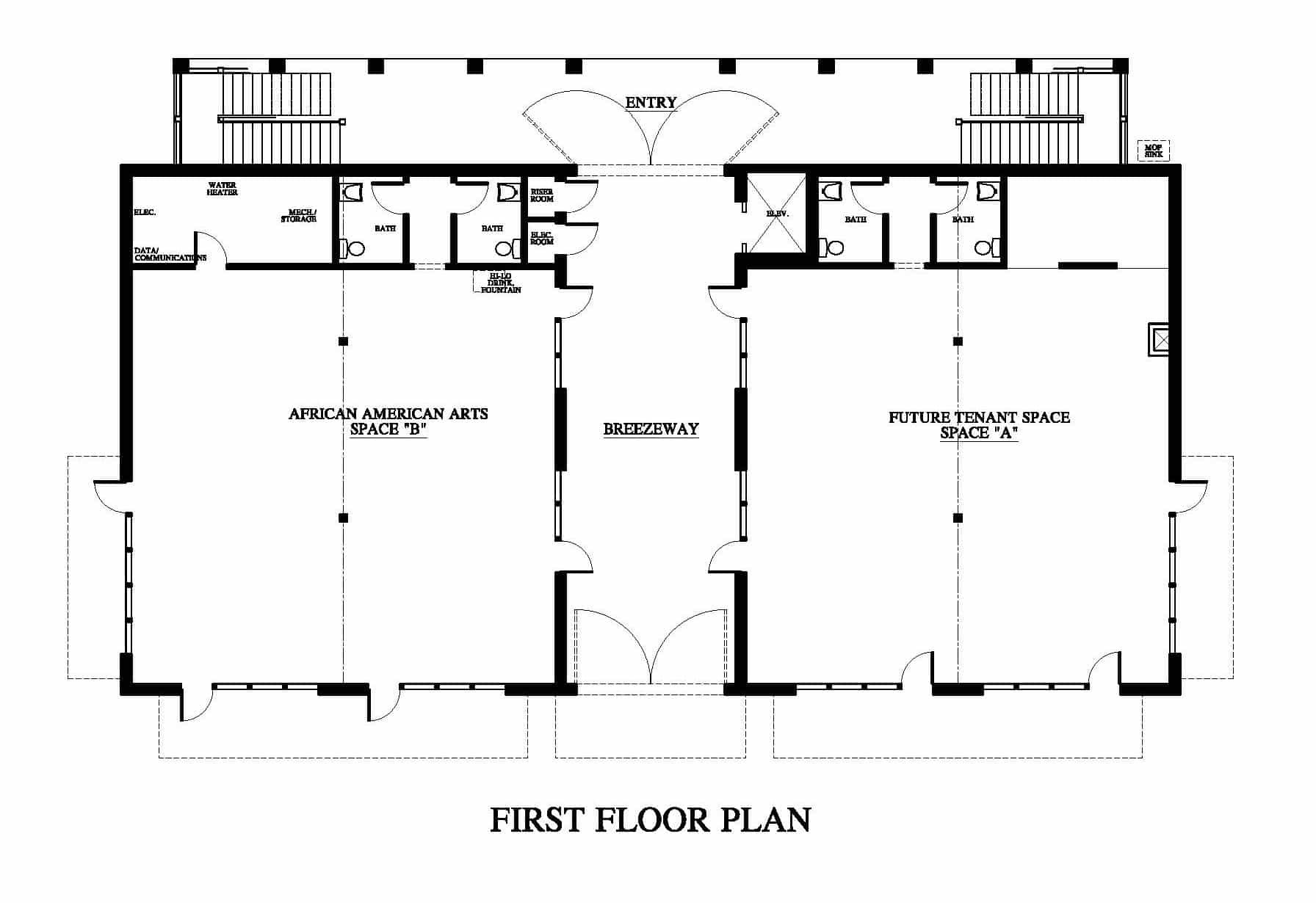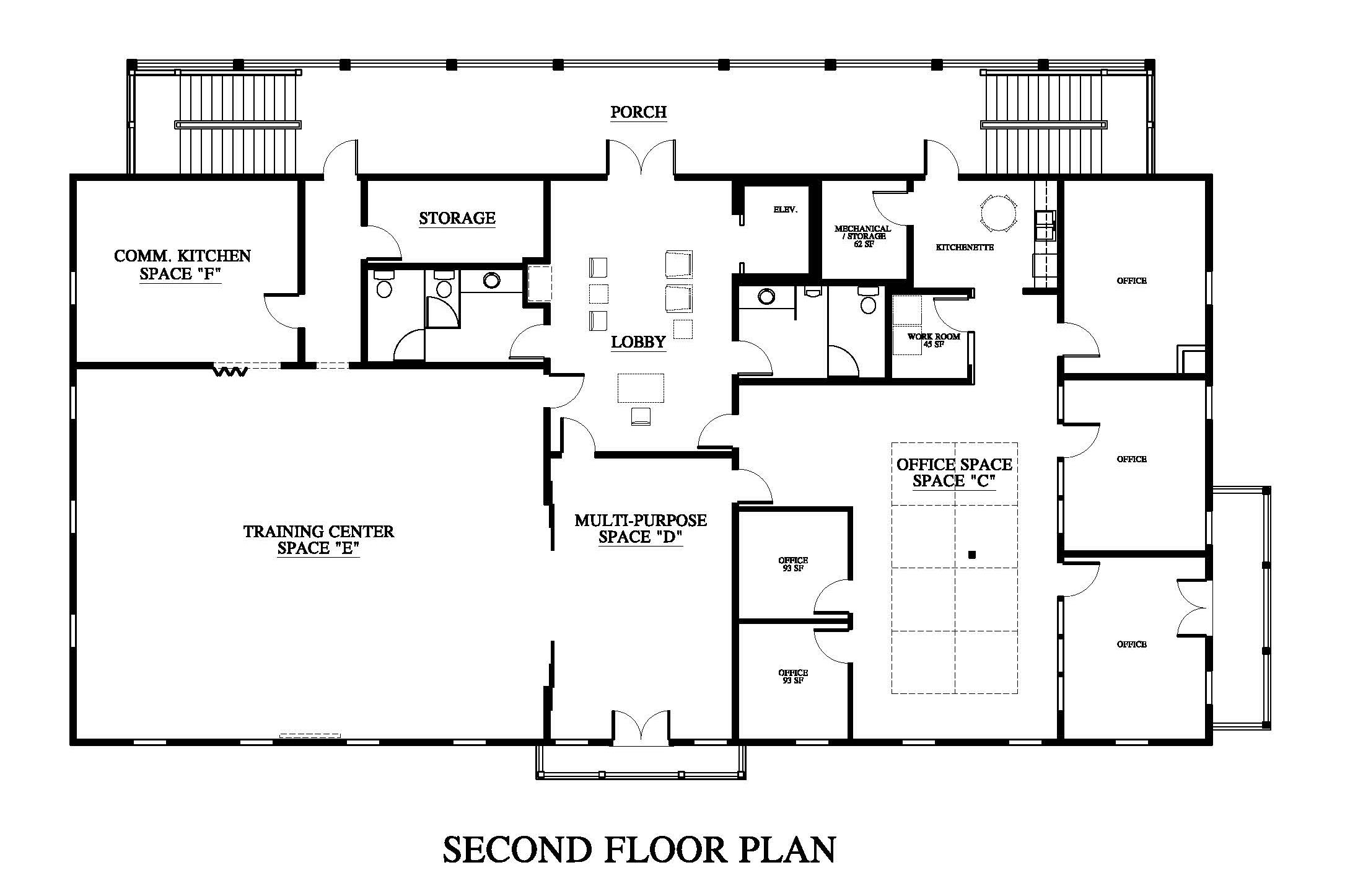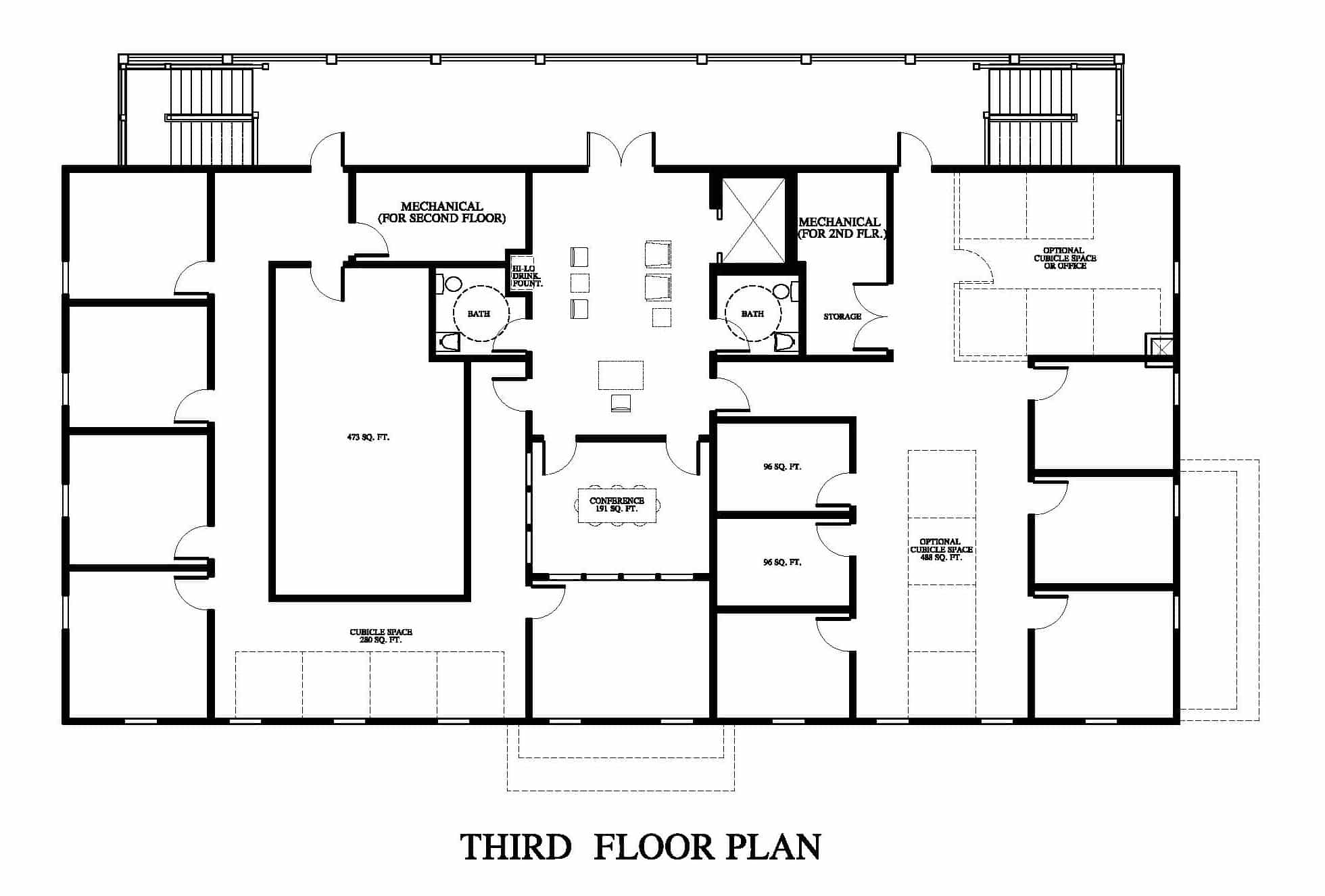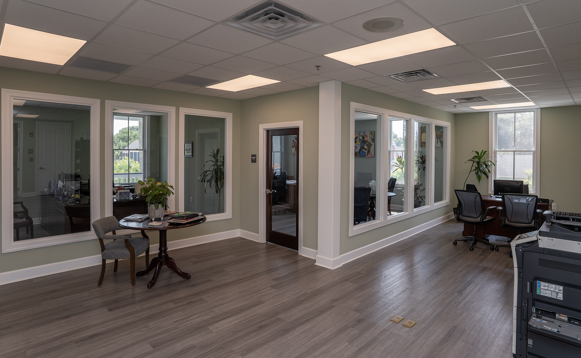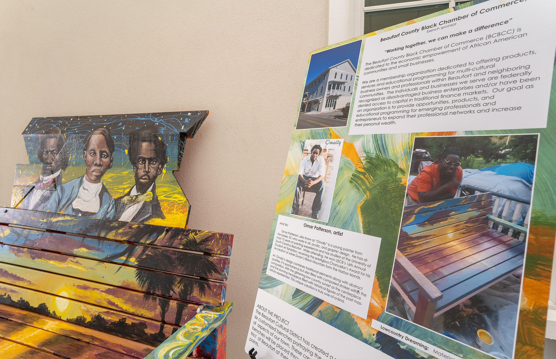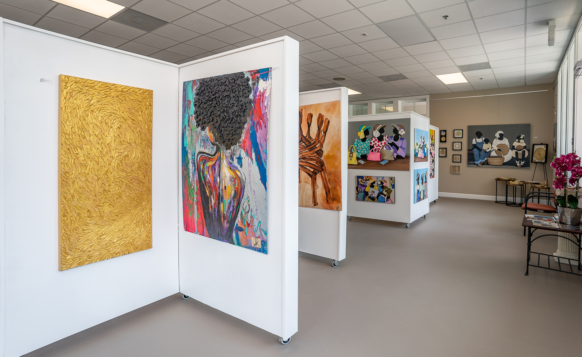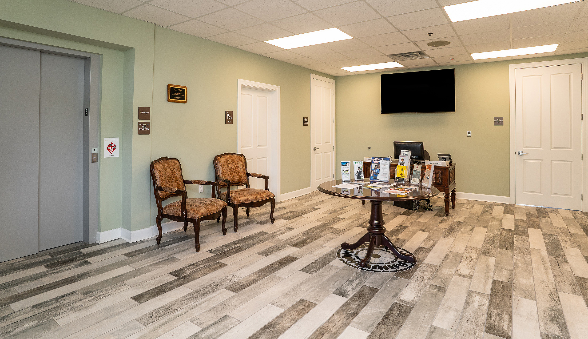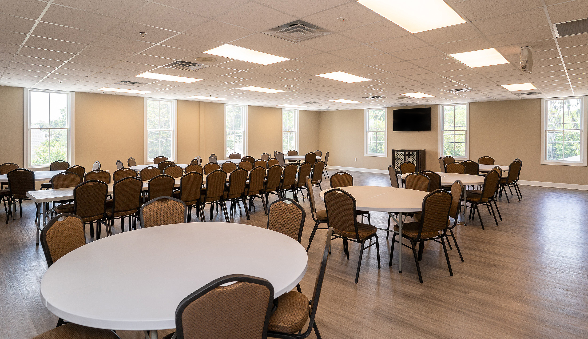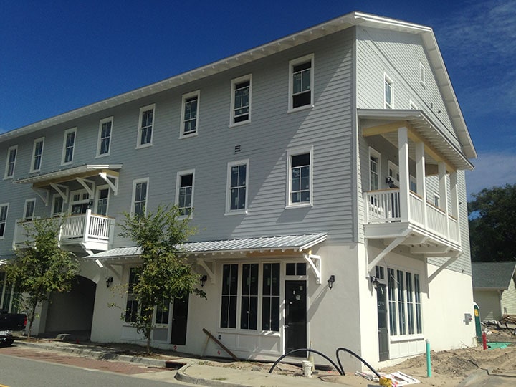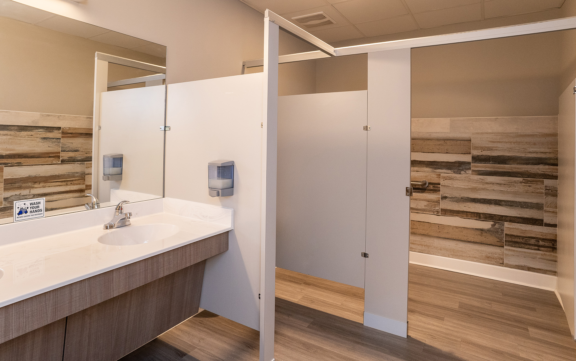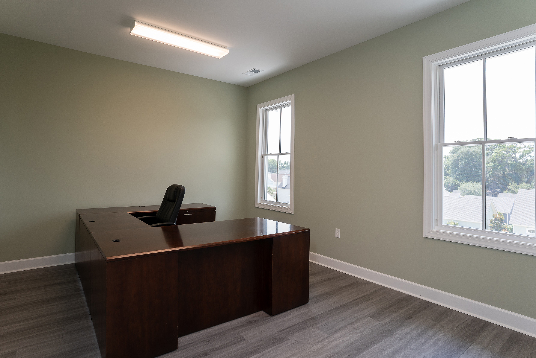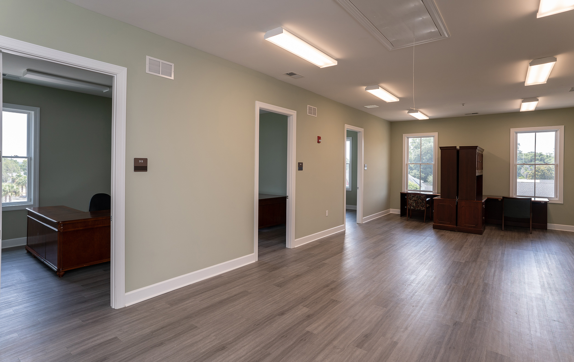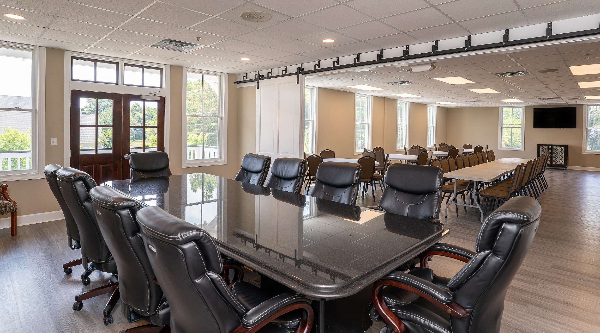
Beaufort Black Chamber
Home for the Beaufort Black Chamber of Commerce, this mixed-use building has 14,200 heated square feet of space. It has meeting spaces and private offices for rent, as well as a large retail gallery on the first floor. The first floor is 4,200 square feet, the second floor is 5,000 square feet and the third floor is 5,000 square feet. Our firm worked with the client on the first construction, which was damaged by a fire in the construction phase. We then worked on a re-envisioned design which was completed years later.
View the house plan: Chamber of Commerce Commercial (11208)
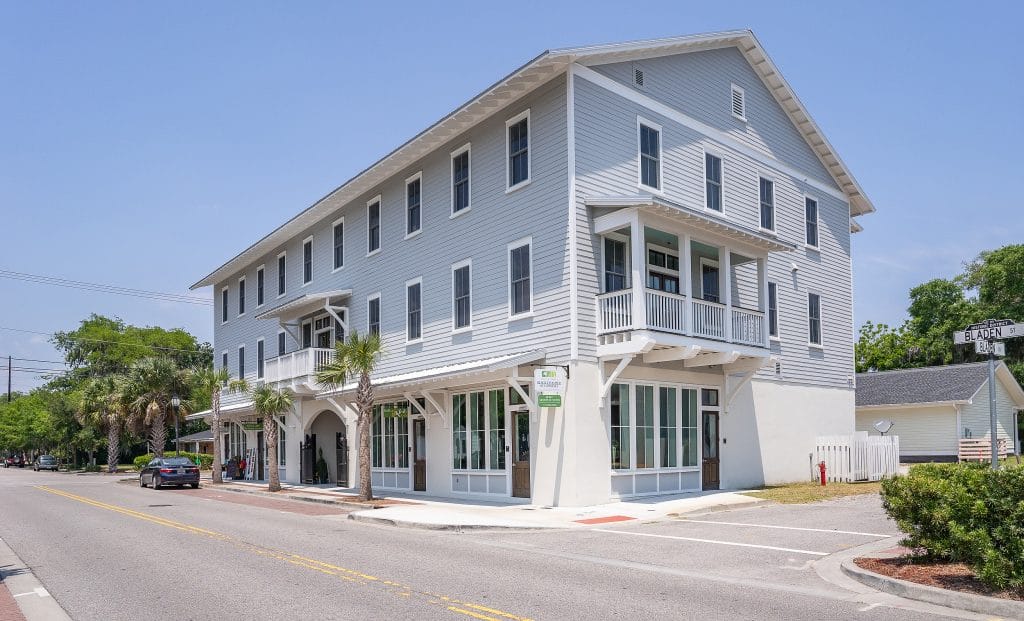
Interested in working with Allison Ramsey Architects?
Give us a good old fashioned phone call at
or fill out the form and we’ll get back to you quickly!
Recognized By







