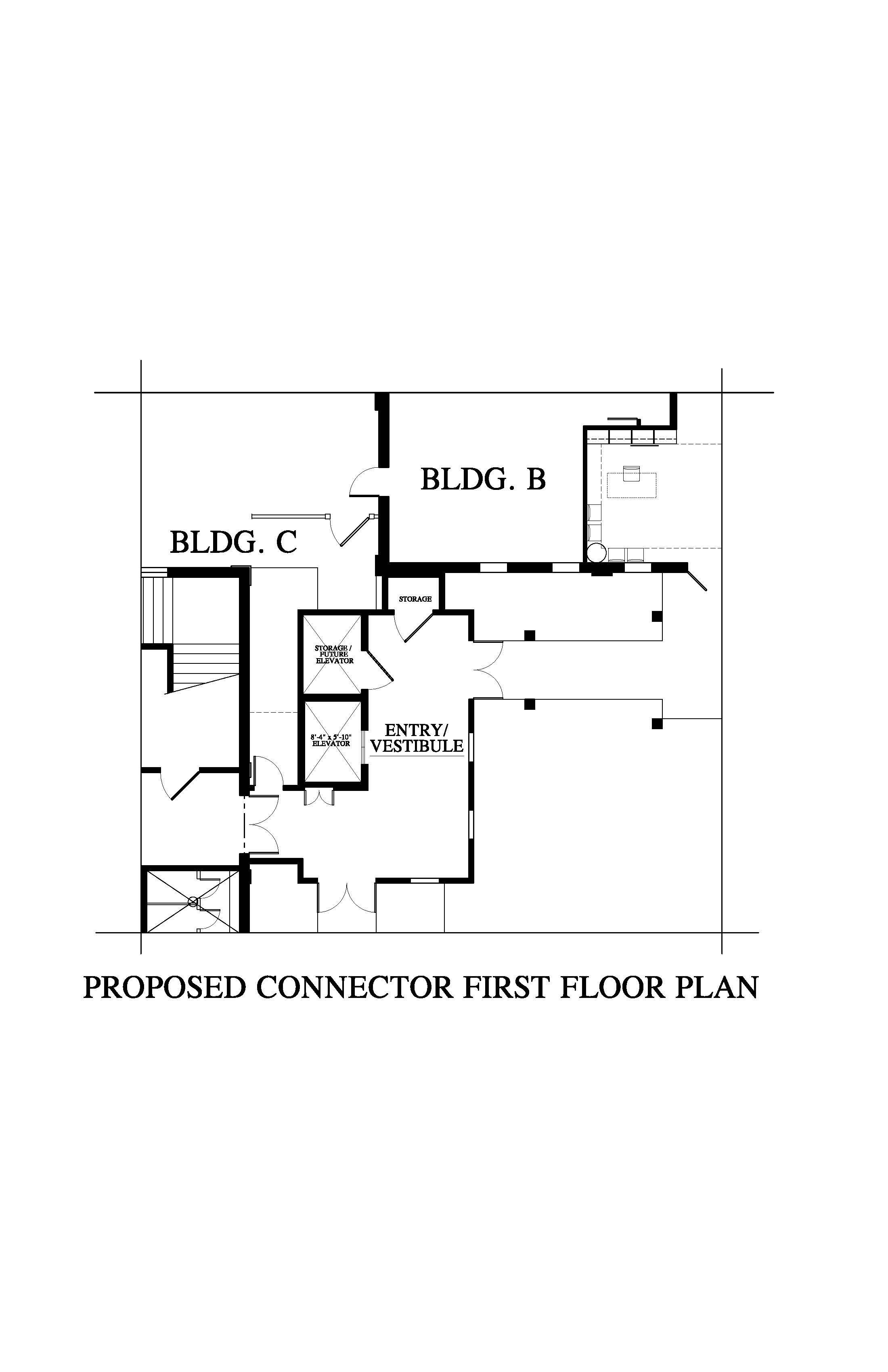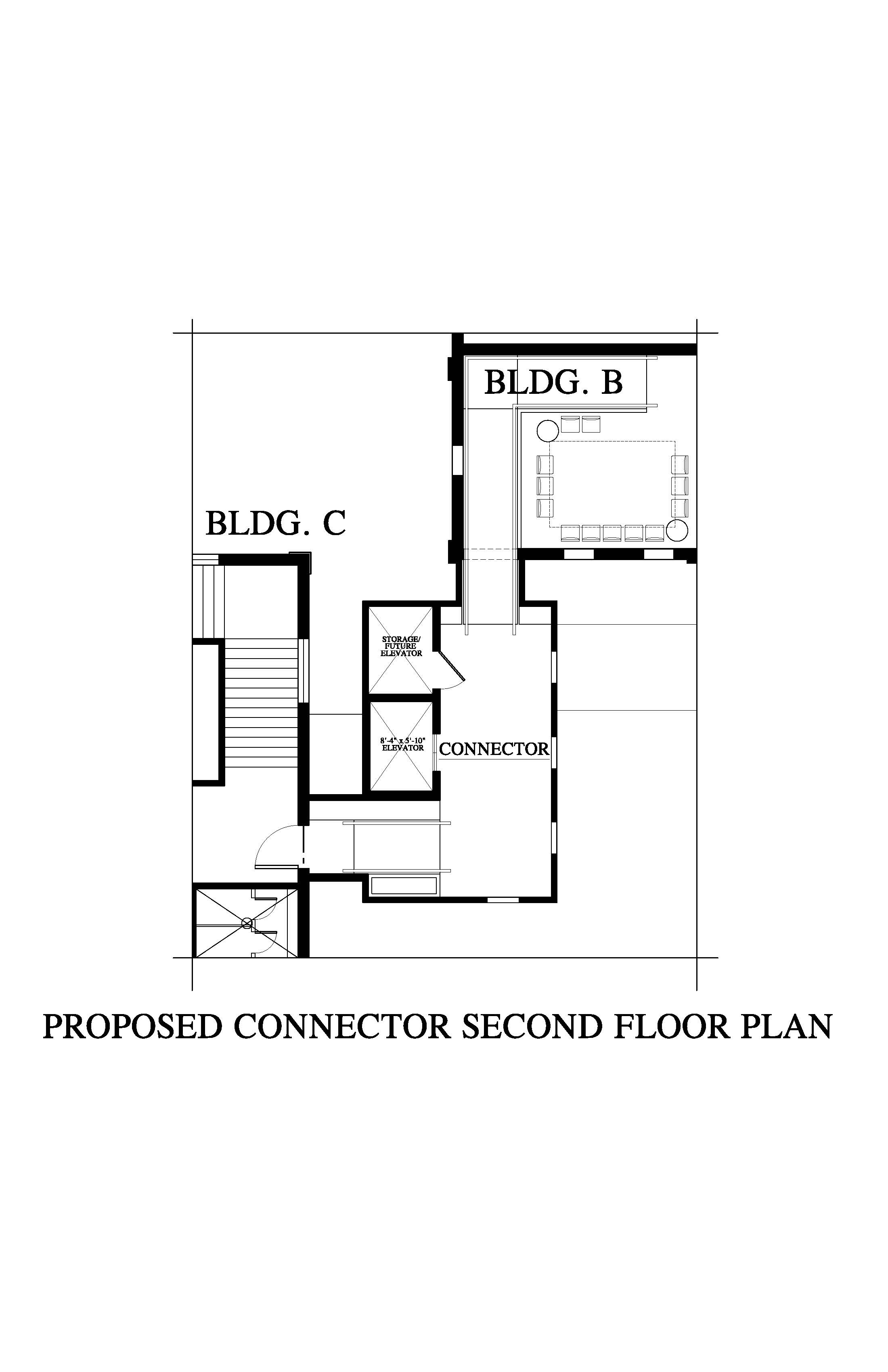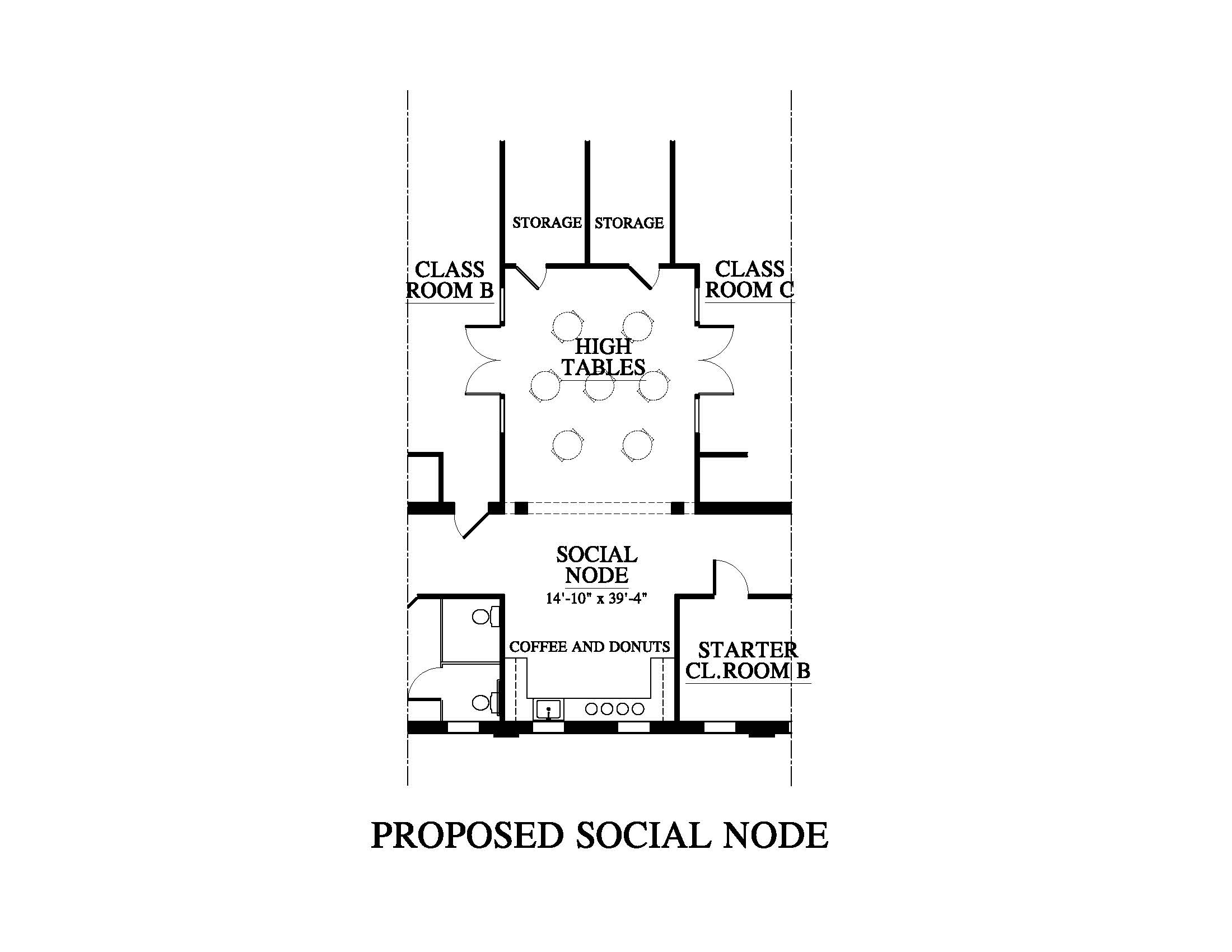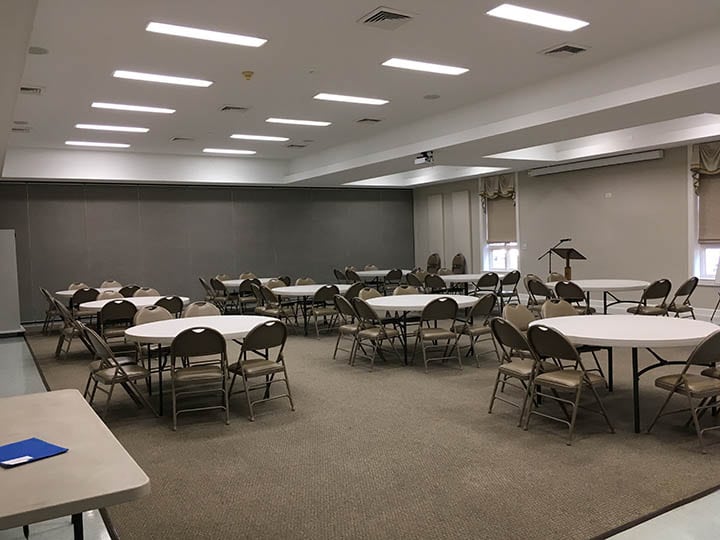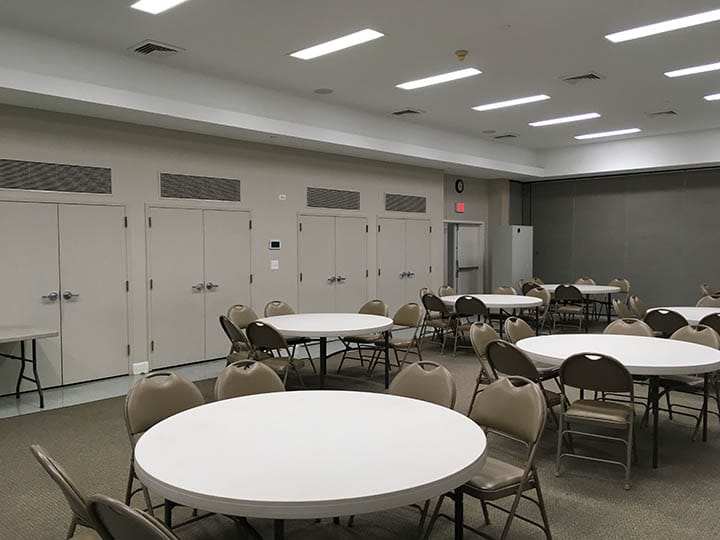
Baptist Church of Beaufort
The Baptist Church of Beaufort has had a number of phased renovations. This phase includes the second floor updates of Building “B” to include a brand new social node and updated classrooms. Also completed was a new connecting hallway and elevators from Building “B” to Building “C.” This is part of the Baptist Church of Beaufort Master Planning Project.
View the house plan:
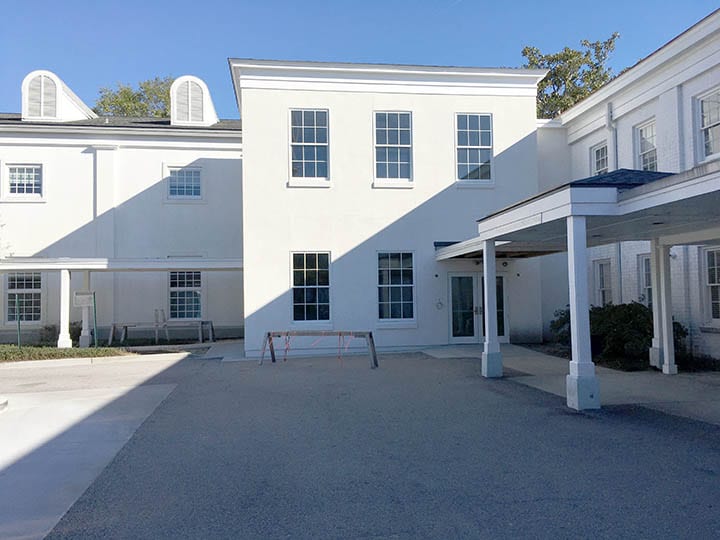
Interested in working with Allison Ramsey Architects?
Give us a good old fashioned phone call at
or fill out the form and we’ll get back to you quickly!
Recognized By






