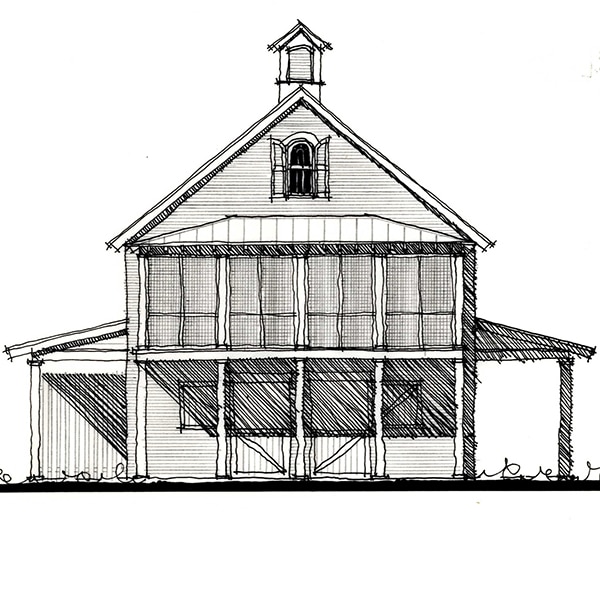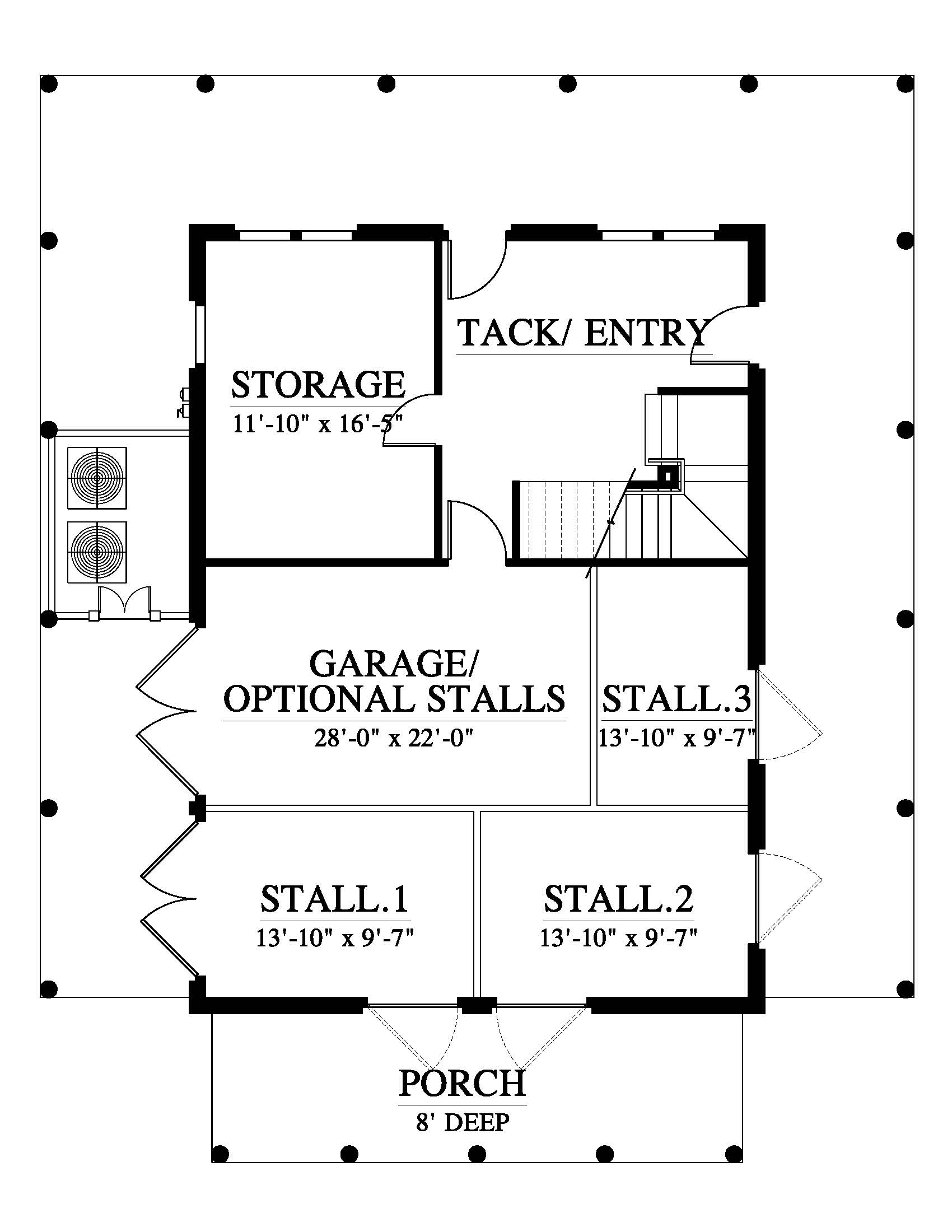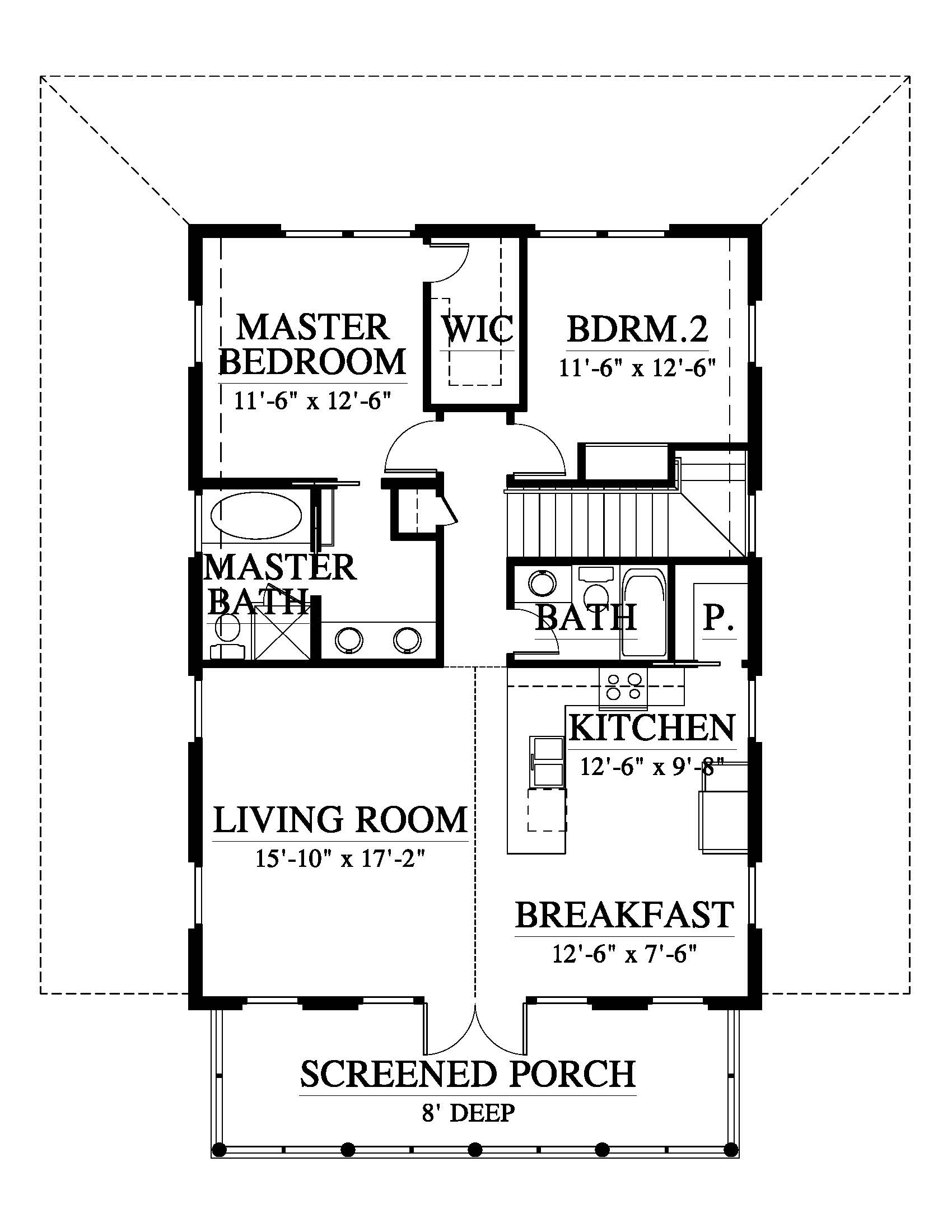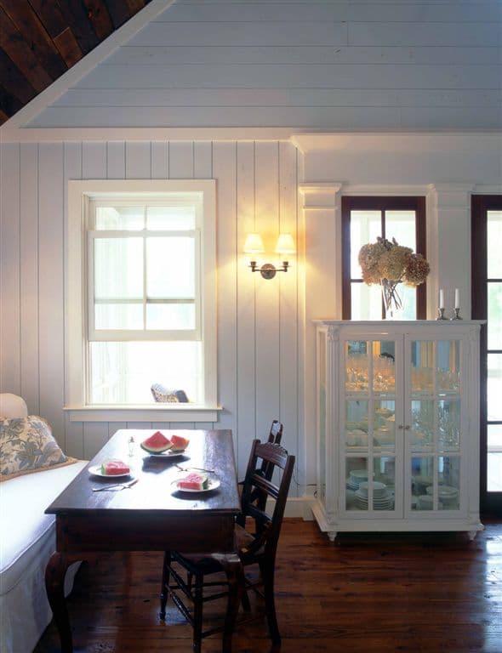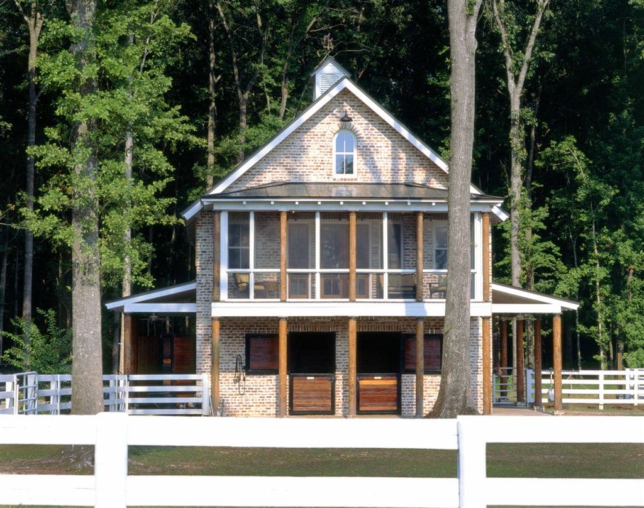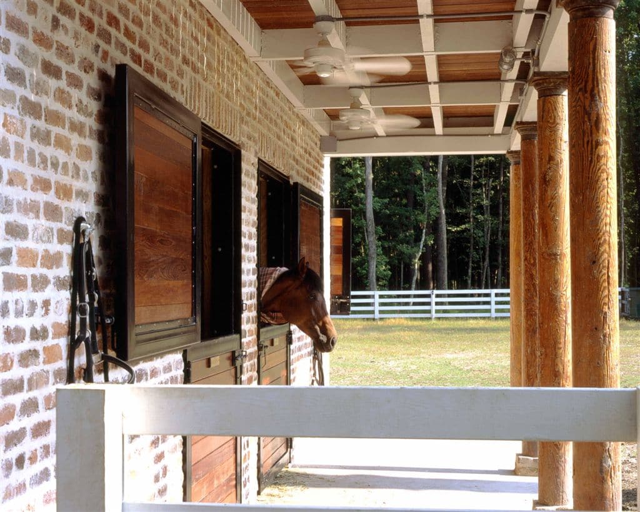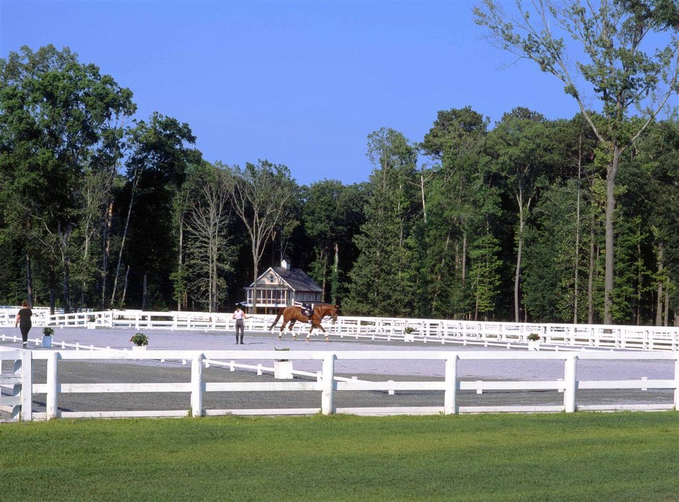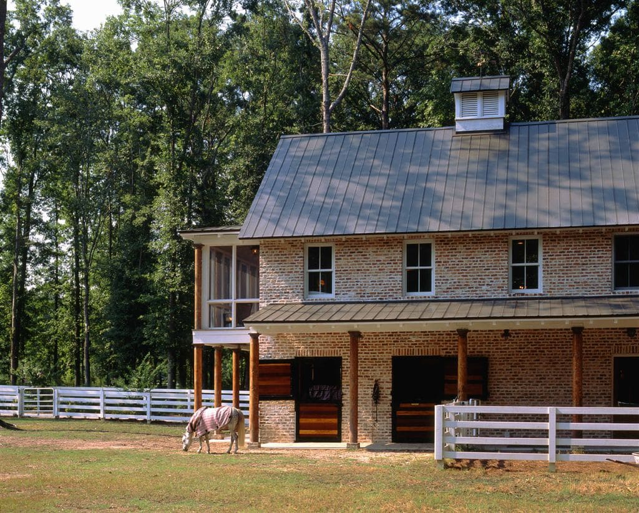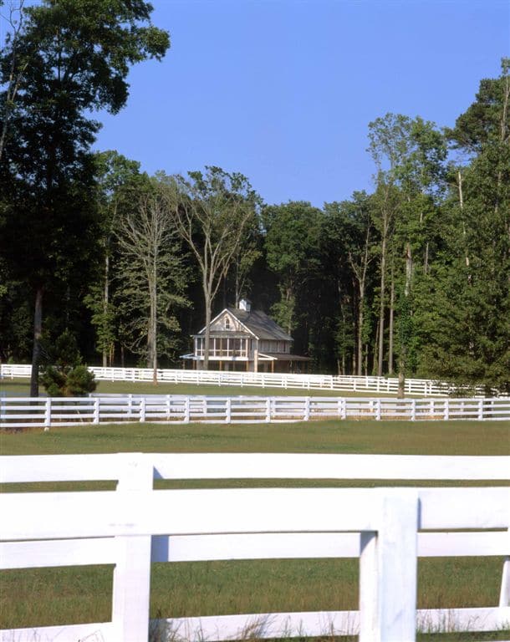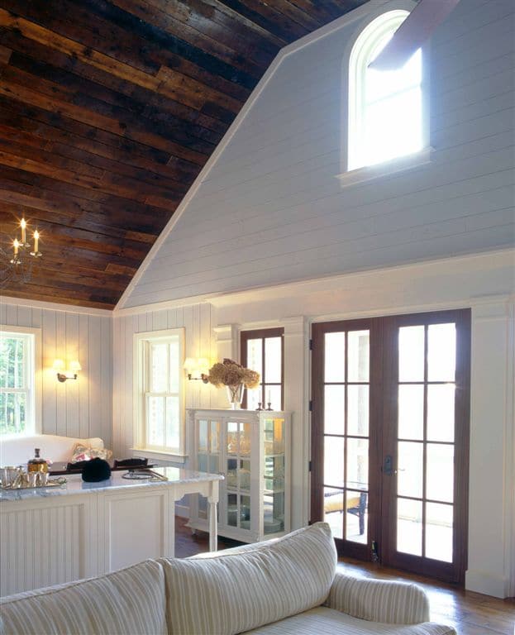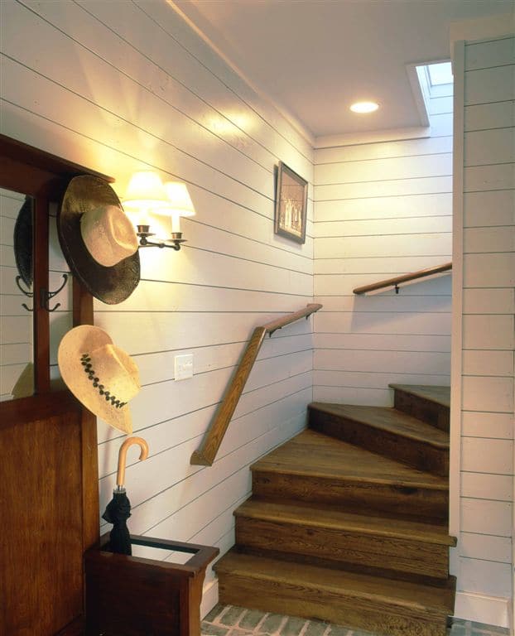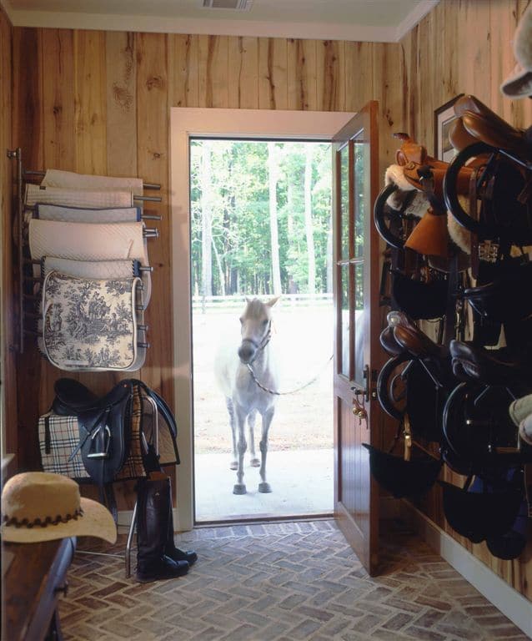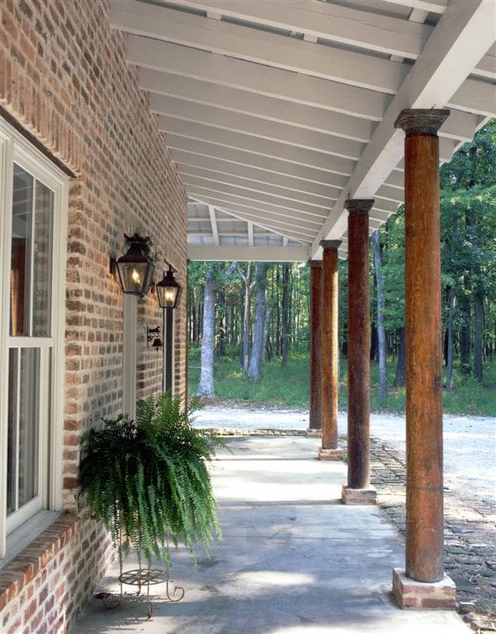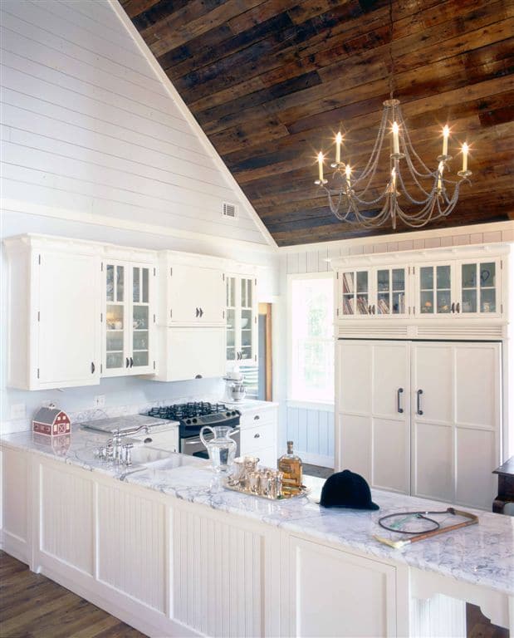
Aiken Horse House
Set within the picturesque grounds of the Ford Plantation in Savannah, Georgia, this project is a harmonious blend of Southern charm and equestrian living. Spanning 1105 square feet, this two-bedroom, two-bath guest cottage perches atop horse stables, creating a unique and inviting living space that seamlessly combines comfort with equestrian convenience.
One of the standout features of this project is the innovative design that places the guest cottage above the horse stables. This arrangement offers a cozy and convenient living space for residents and guests while providing essential shelter and amenities for the horses below.
The guest cottage itself is a haven of comfort, with two bedrooms and two baths providing ample space for relaxation. The open floor plan creates a welcoming and airy atmosphere, while a large screened porch off the living area beckons residents to enjoy the outdoors in comfort.
Wrapping porches on the main level serve a dual purpose. They provide shade for the horses, ensuring their well-being, and also add to the overall aesthetics of the project. This design element enhances the Southern charm of the property while promoting the comfort of both humans and equine residents.
Located within the prestigious Ford Plantation, this project embodies the spirit of Southern living and equestrian passion. It offers an extraordinary opportunity to experience the unique blend of luxury living and horse care in a stunning Savannah setting. With its horse stables below the guest cottage, open floor plan, and expansive porches, it exemplifies the beauty and functionality of equestrian living in Savannah, Georgia.
View the house plan: Aiken Horse House
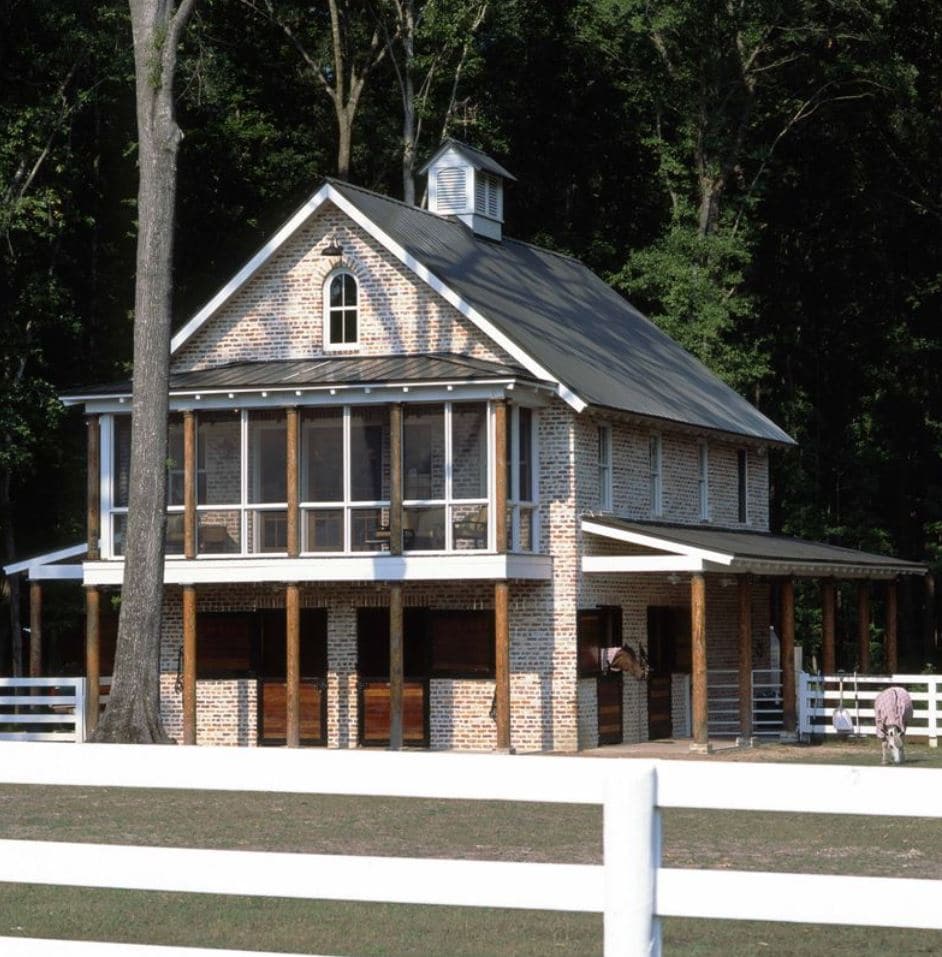
Interested in working with Allison Ramsey Architects?
Give us a good old fashioned phone call at
or fill out the form and we’ll get back to you quickly!
Recognized By






