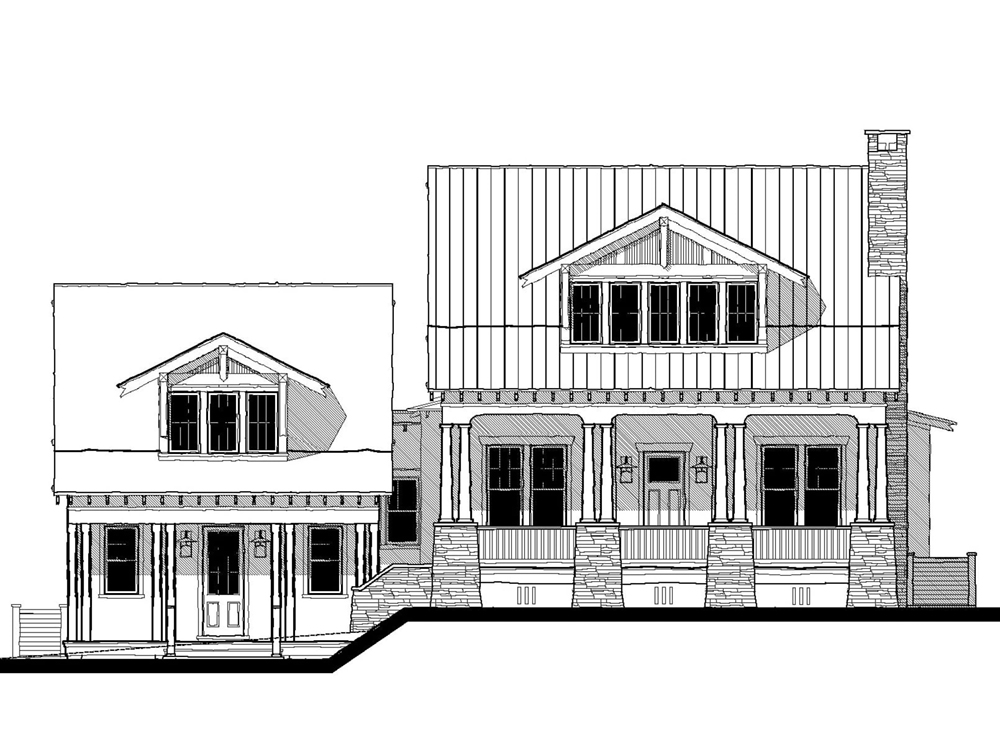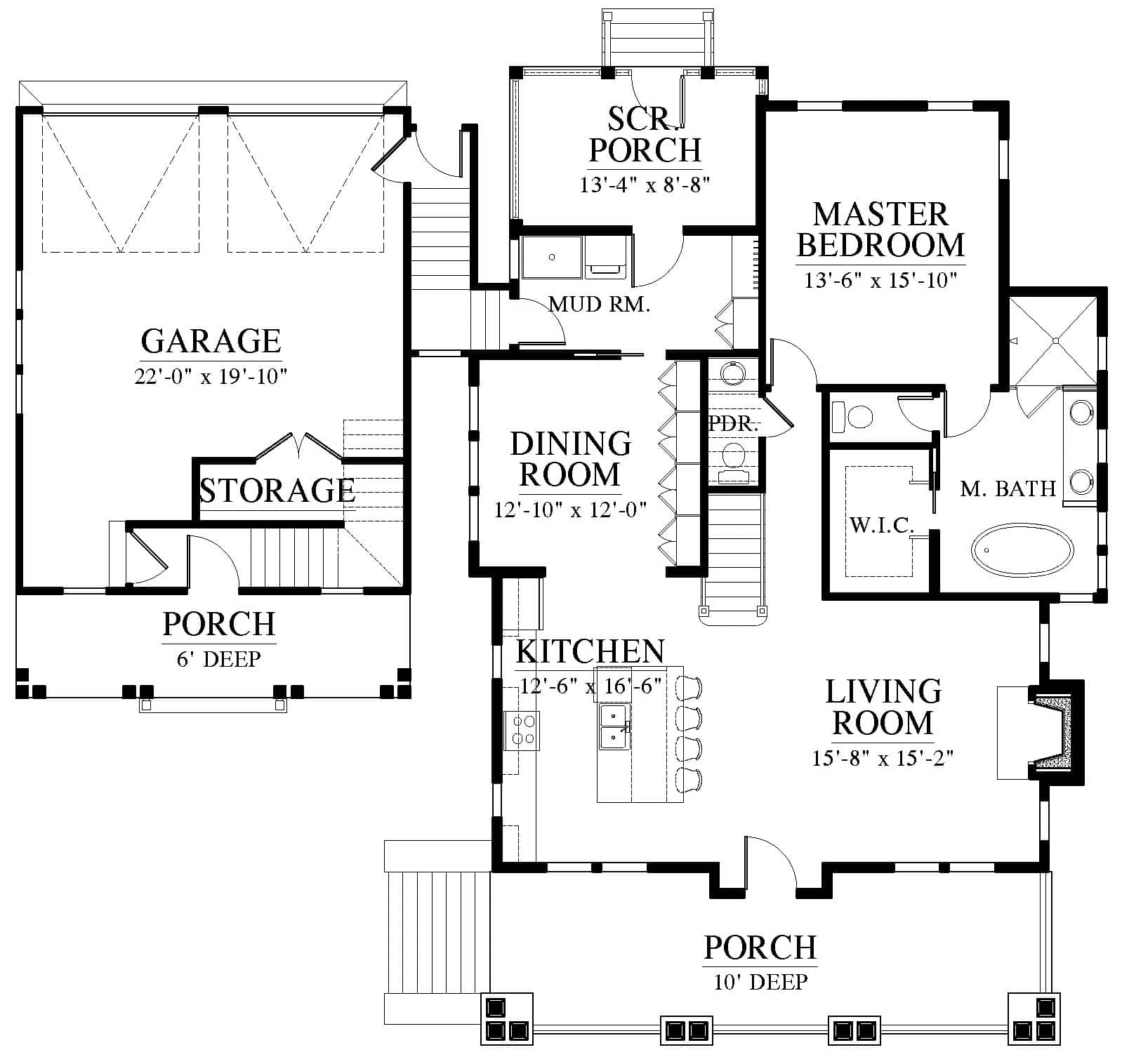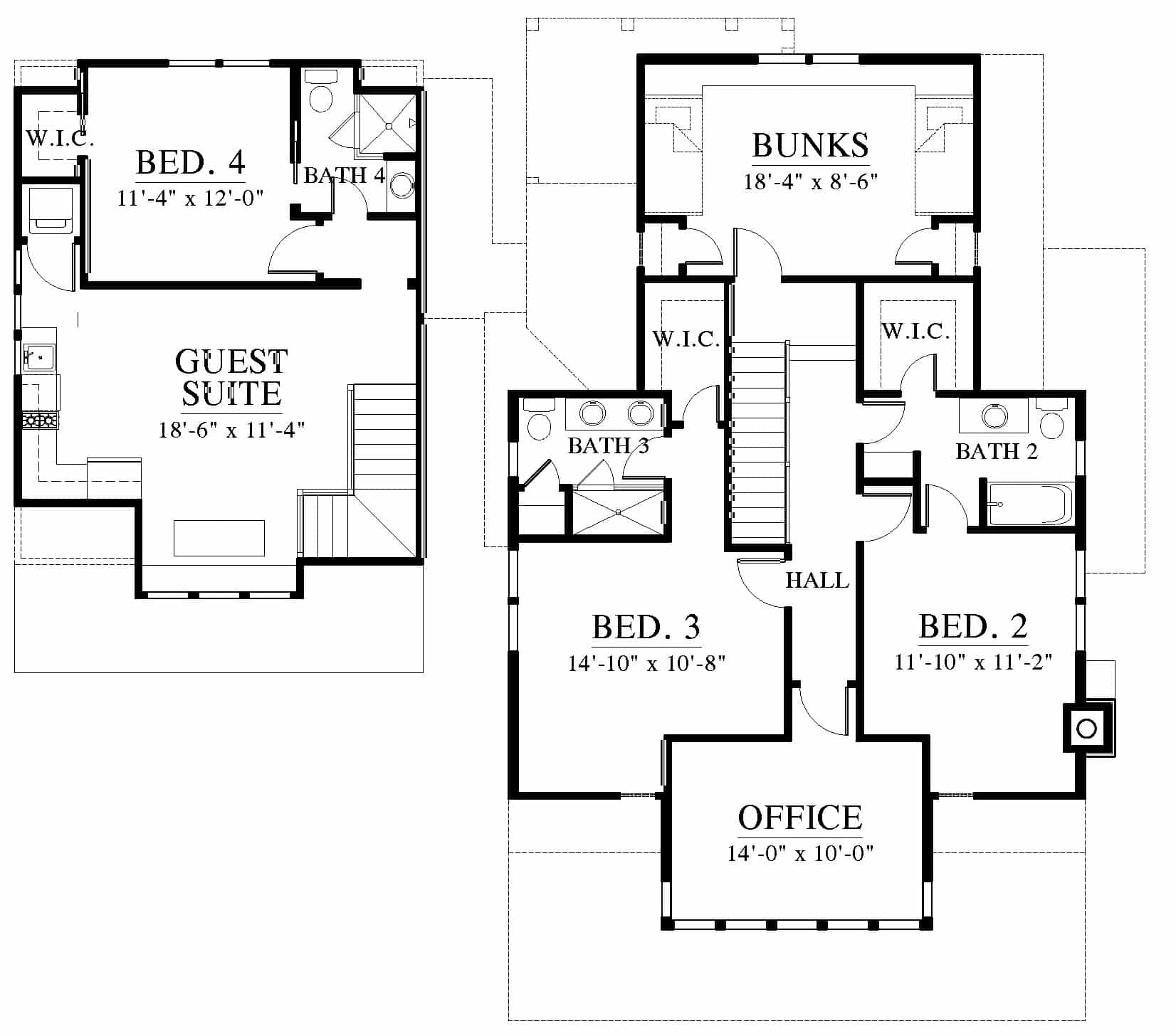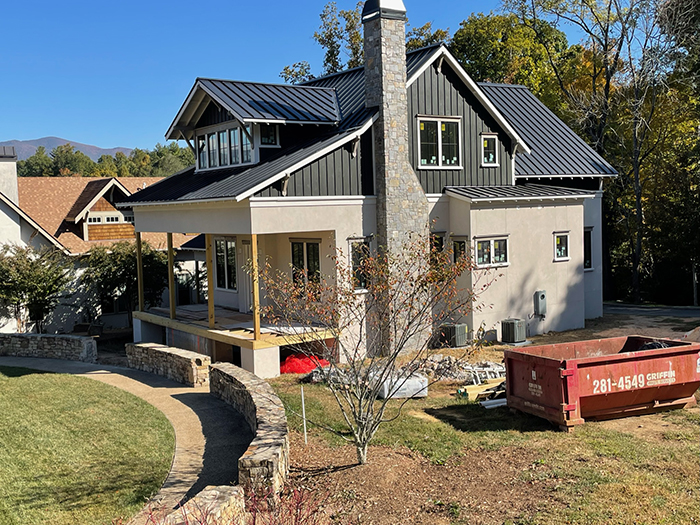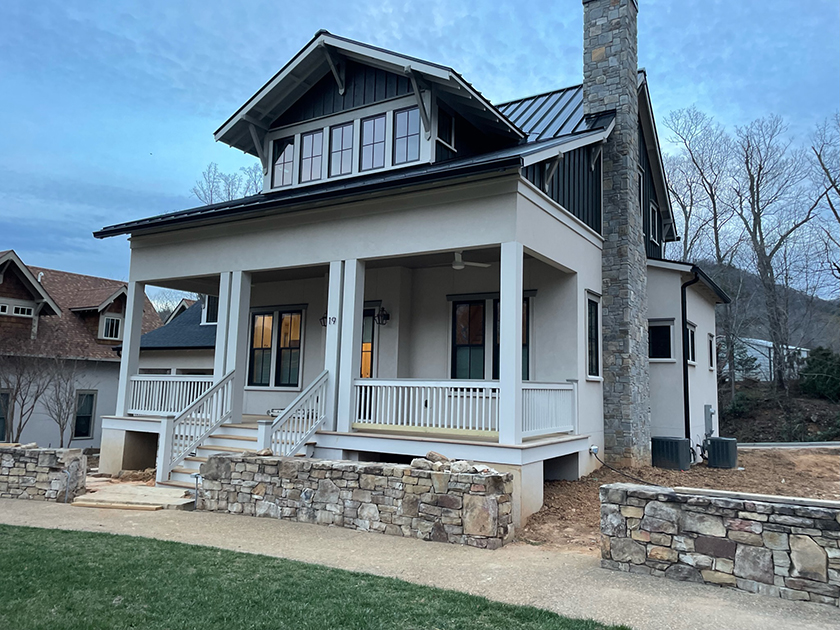
The Highland Cottage (21356)
Cheshire Cottage Collection
Carriage house is additional 619 heated SF, not included in total.
Nestled into a quaint Cottage Court in the Mountain Village of Cheshire this family cottage packs in an amazing number of great spaces and amenities not often found in a cottage of this size. Open floor plan, Master Bedroom on the main floor, and lots of outdoor living spaces are the headline attractions but then to add three more bedrooms and an office space with mountain views upstairs is a huge bonus. The two-car garage off a rear alley allows the Front of house to communicate with the gorgeous oval courtyard surrounded by rock wall that defines the public space from the private front yard. A Guest Suite with bedroom, bathroom laundry and Kitchenette add another feature for visitors or even use as a lock out unit. Match all this up with the exterior look that is quintessential N.C. mountains and Village of Cheshire and you have an amazing family retreat in an amazing place.

