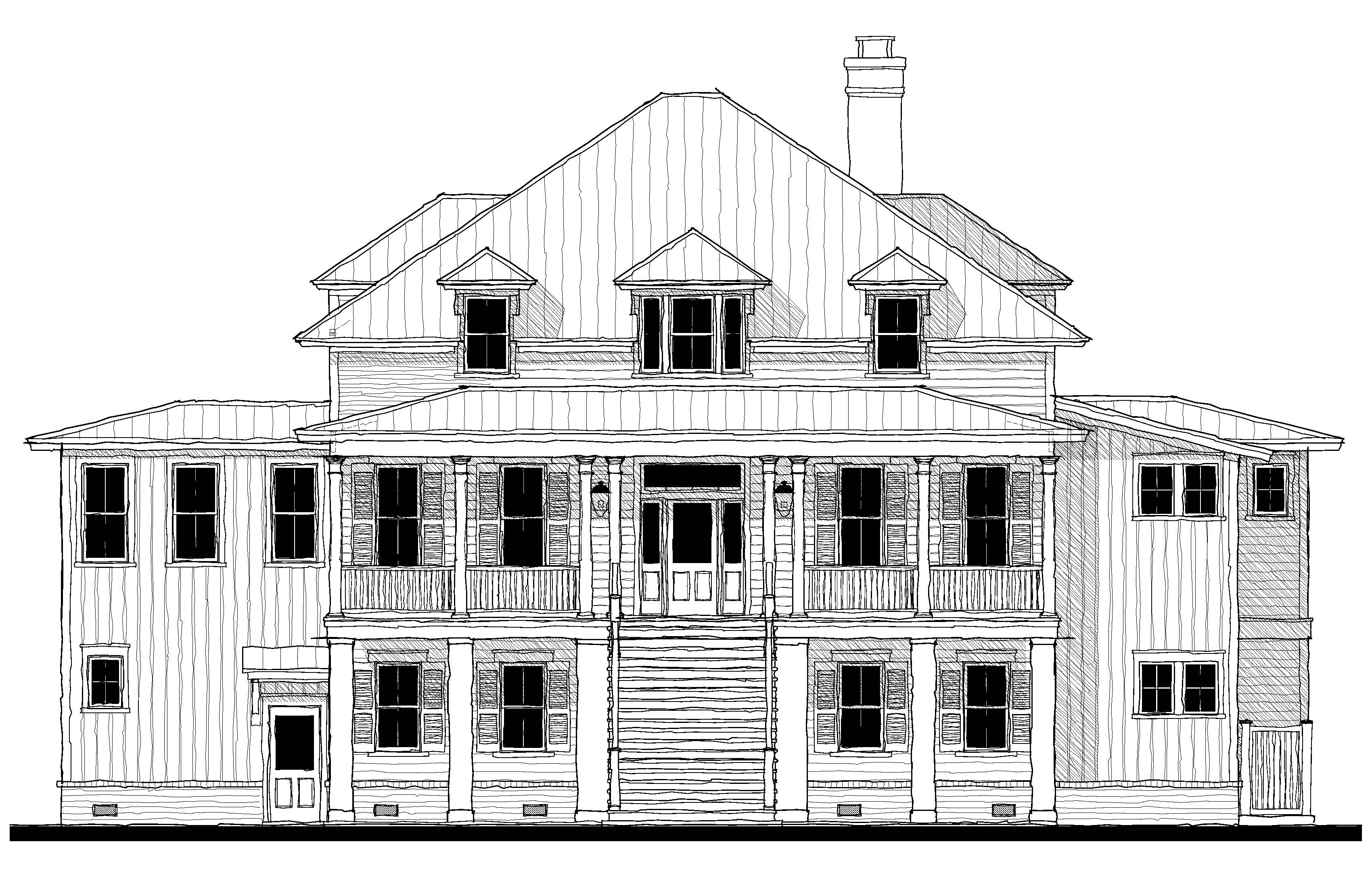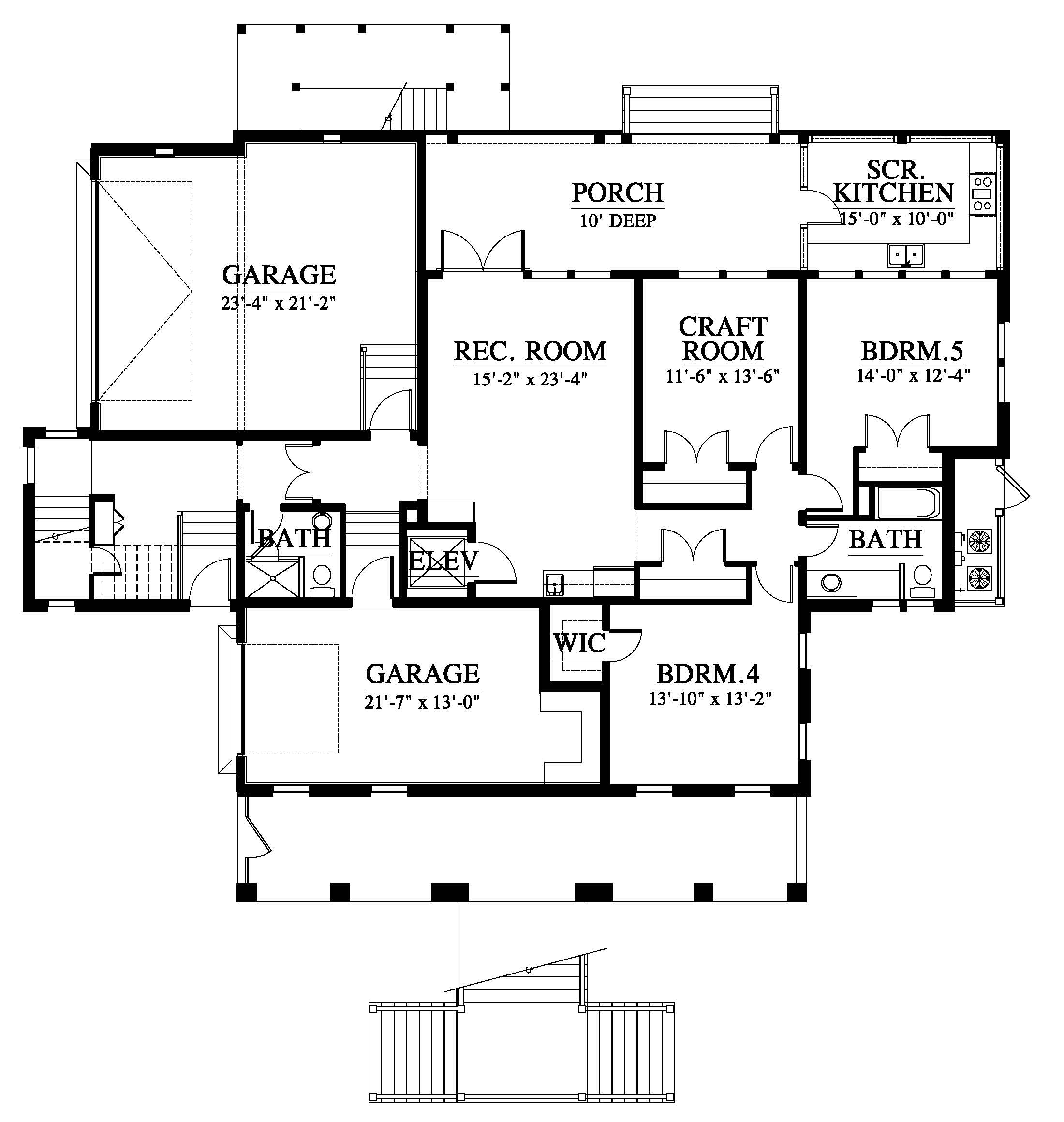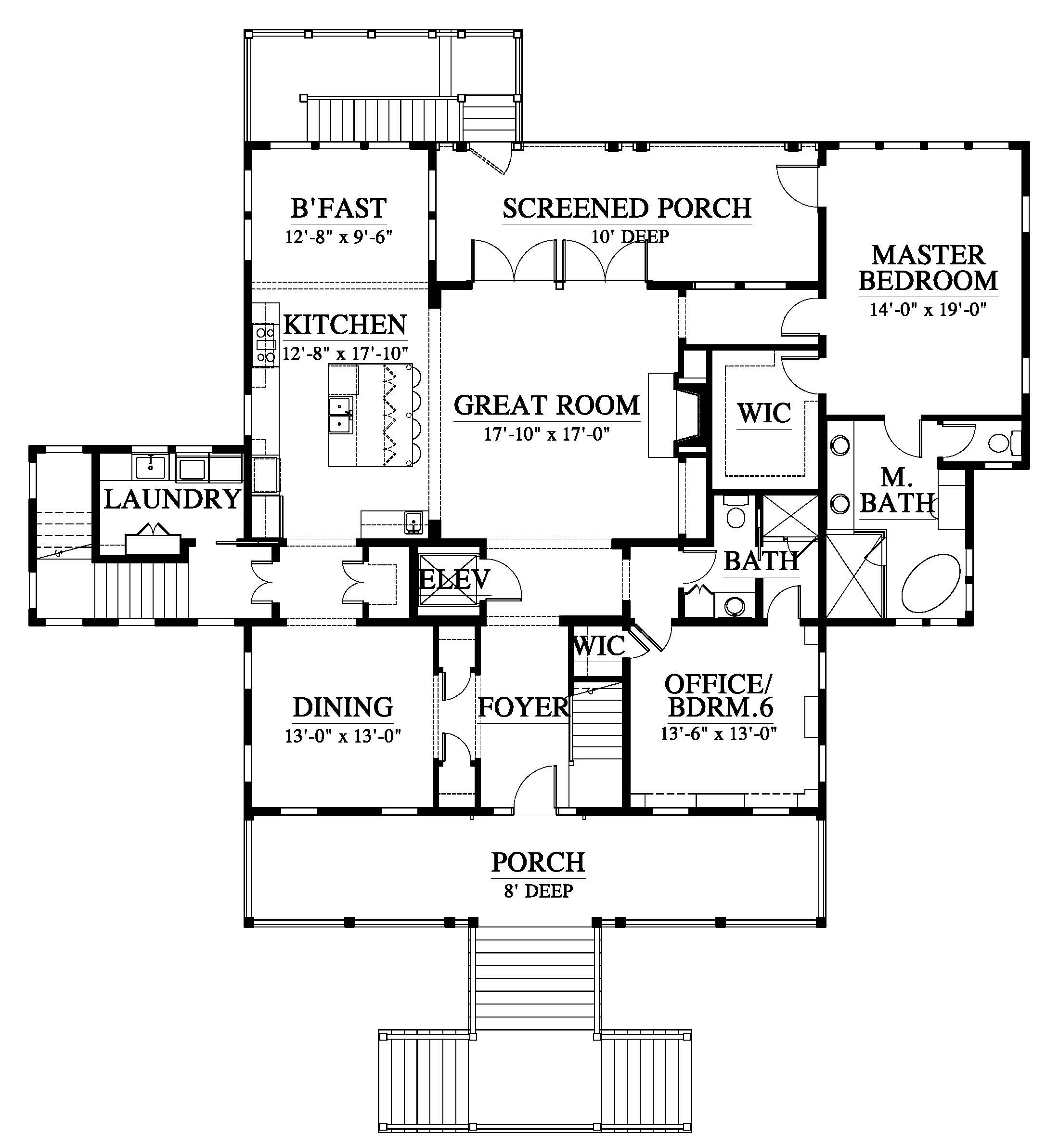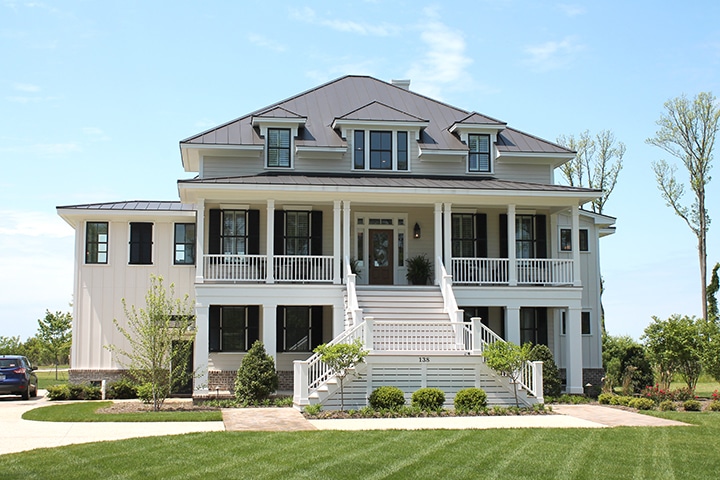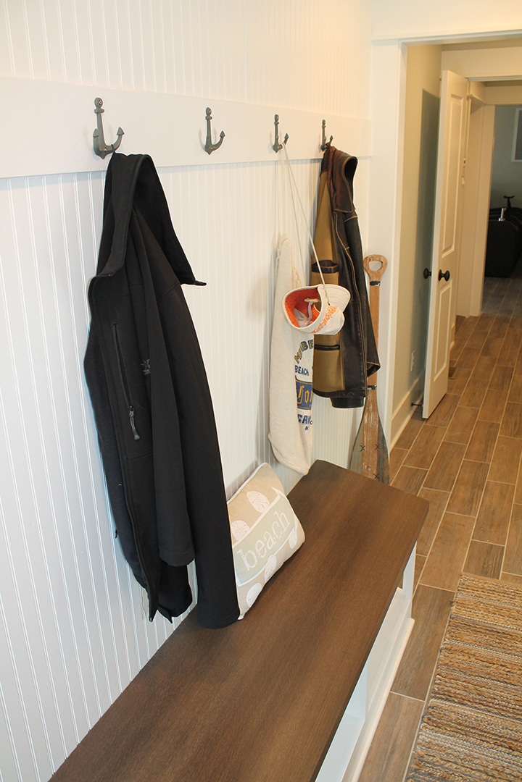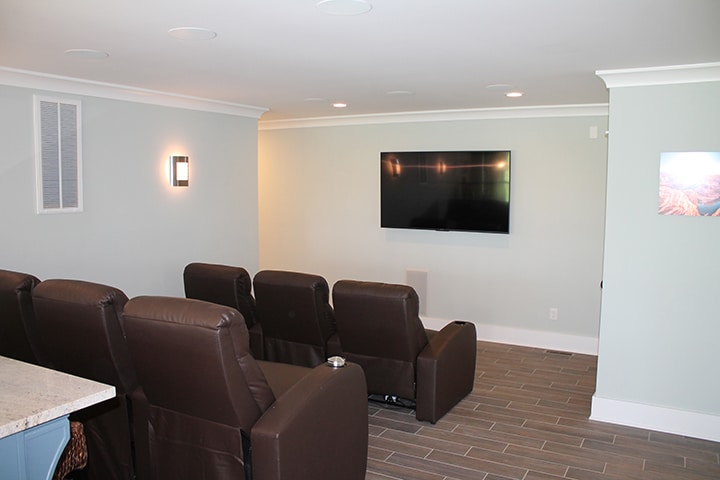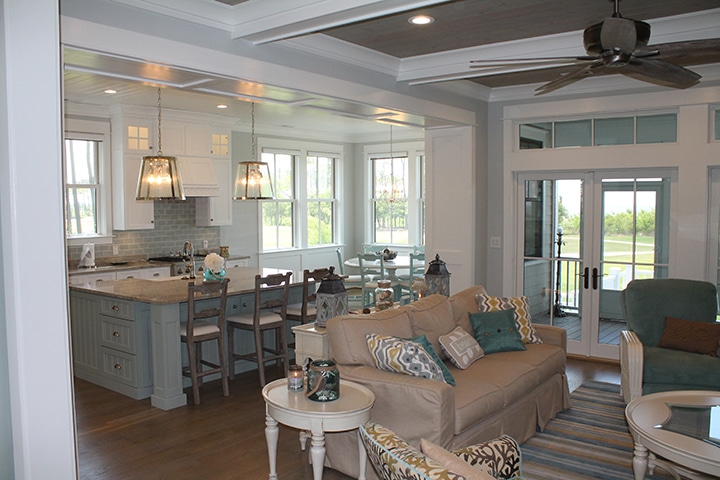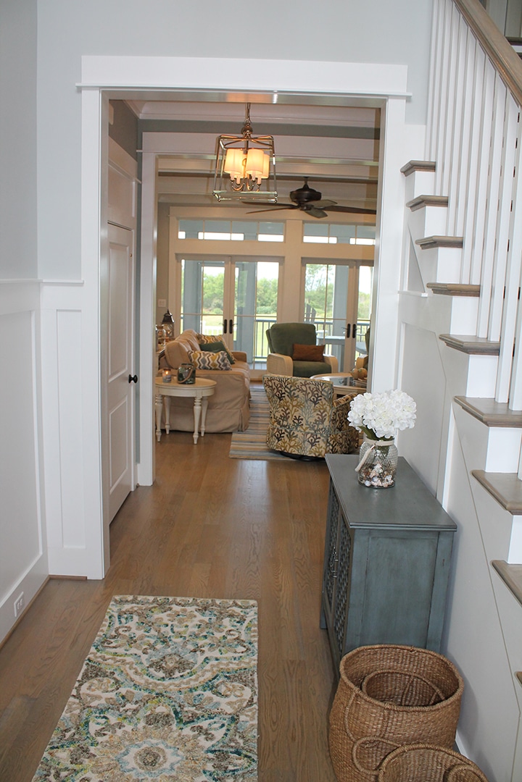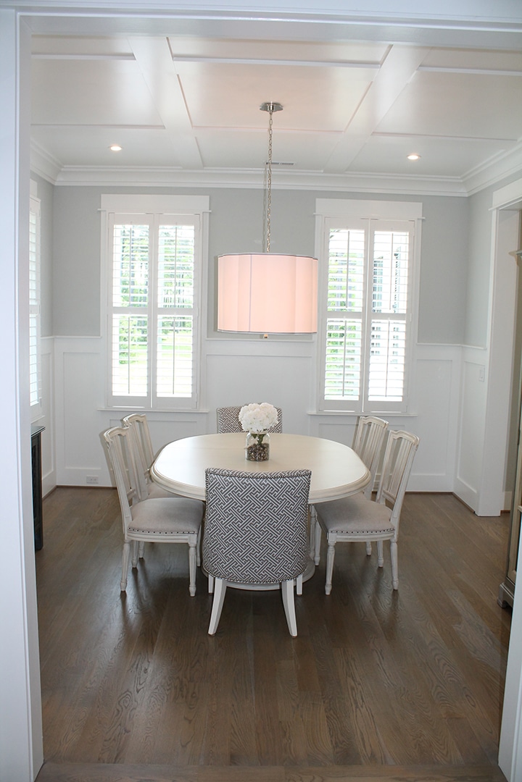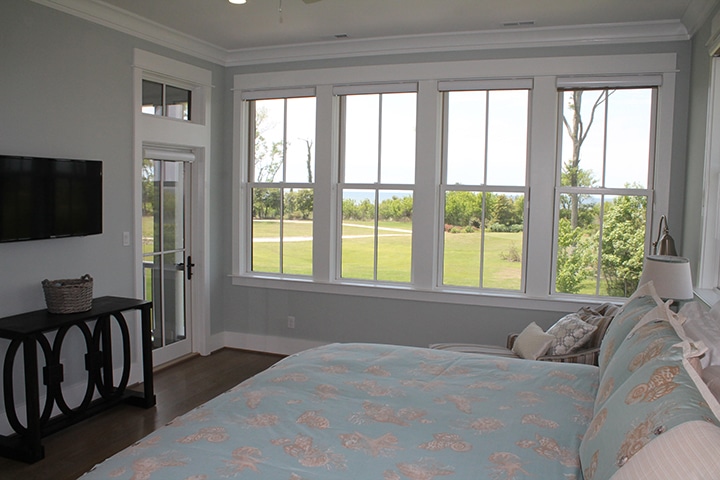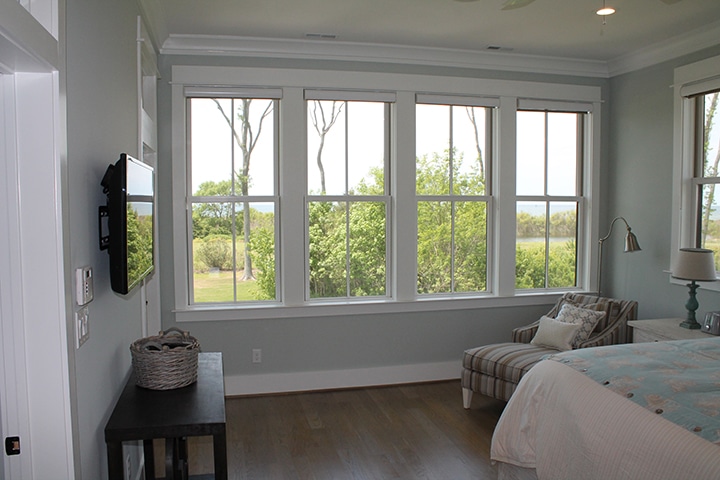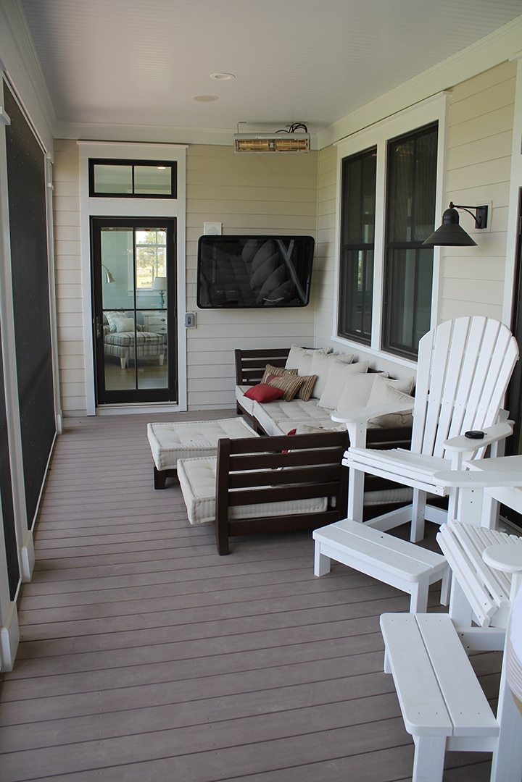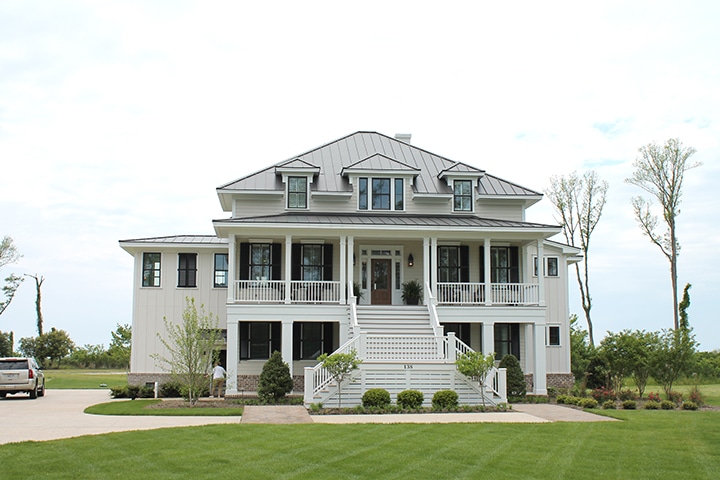
Palmetto Bluff River House (13388)
Bay Creek Collection
When you have amazing golf course and bayfront views from the rear of your lot you want to take full advantage of the view. This plan is perfectly set up for big views and a lifestyle where the outside is part of your everyday life. This house plan is an “upside down” design where the main floor is located on the second living level. Bedroom suites and flexible rooms make this plan perfect for lots of guests or family visits. Elevator from the ground floor to the upper level makes living easier and insures the ability to “age in place.”


