Welcome to the world of Caribbean-inspired living, where your slice of paradise can be anywhere you want it to be.
At Allison Ramsey Architects, we’ve carefully created our Caribbean Collection to bring the essence of island living to life, no matter where you choose to build. While the stunning homes we’re showcasing today are in Mahogany Bay Village, Belize, the design plans can be adapted to suit your perfect location — whether that’s a beachfront property, a lakeside retreat, or even your suburban lot!
So, grab your favorite island-inspired drink, and let’s explore some house plans that could be the blueprint for your personal paradise – wherever that may be.
1. The Jib
The Jib is the perfect blend of cozy charm and practical design. Its unique architectural elements, like the ladders leading to the lofts, add an element of adventure to everyday living.
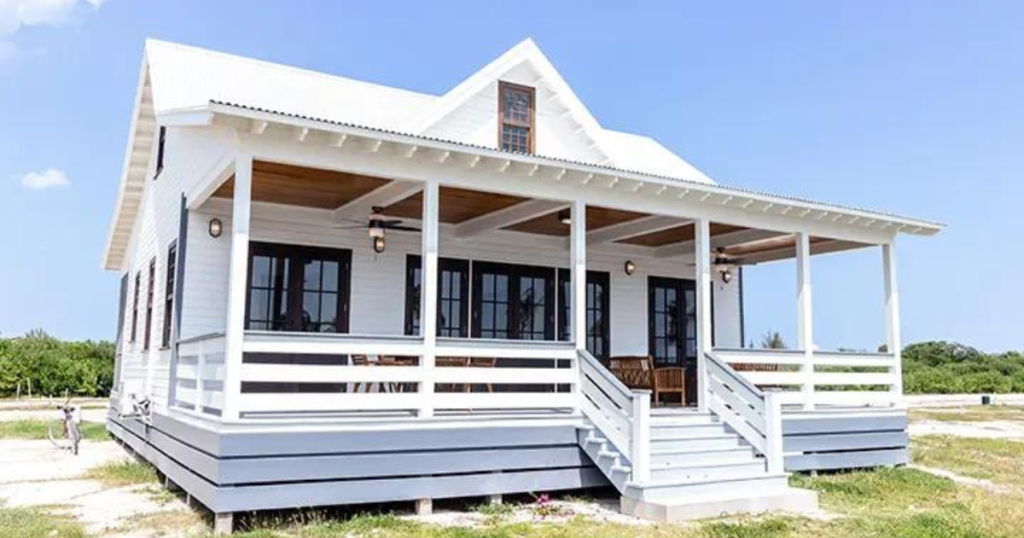
Each side of the home features a bedroom, bathroom, and screened porch, offering shared and private spaces. The lofts provide endless possibilities—whether you’re looking for extra sleeping quarters, a yoga space, or a home office with a view.
Square Feet: 986 sq. ft.
Bedrooms: 2
Bathrooms: 2
Lofts: 2
2. The Wheel House
The Wheel House was designed with families in mind. The neutral tones and beautiful woodwork create a warm, welcoming atmosphere that makes it easy to feel at home.
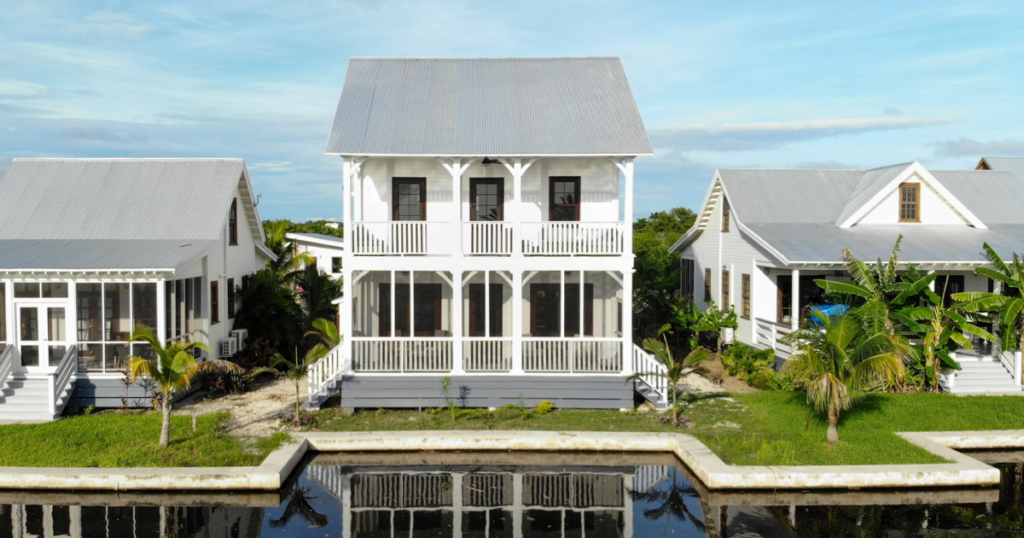
The master bedroom is conveniently located on the ground floor, while two more bedrooms and a loft are upstairs, making it perfect for kids or guests. And with a spacious covered porch, you’ve got a great spot to enjoy the island breeze any time of day.
Square Feet: 1st Floor: 1066 sq. ft. | 2nd Floor: 588 sq. ft. | Total: 1654 sq. ft.
Bedrooms: 3
Bathrooms: 2.5
Covered Porch: 525 sq. ft.
3. The Cordage Cottage
Don’t let its size fool you—the Cordage Cottage packs a lot of charm into its 665 square feet. The front screened-in porch and large side deck extend the living space outdoors, while the high ceilings inside give the home an open, airy feel.
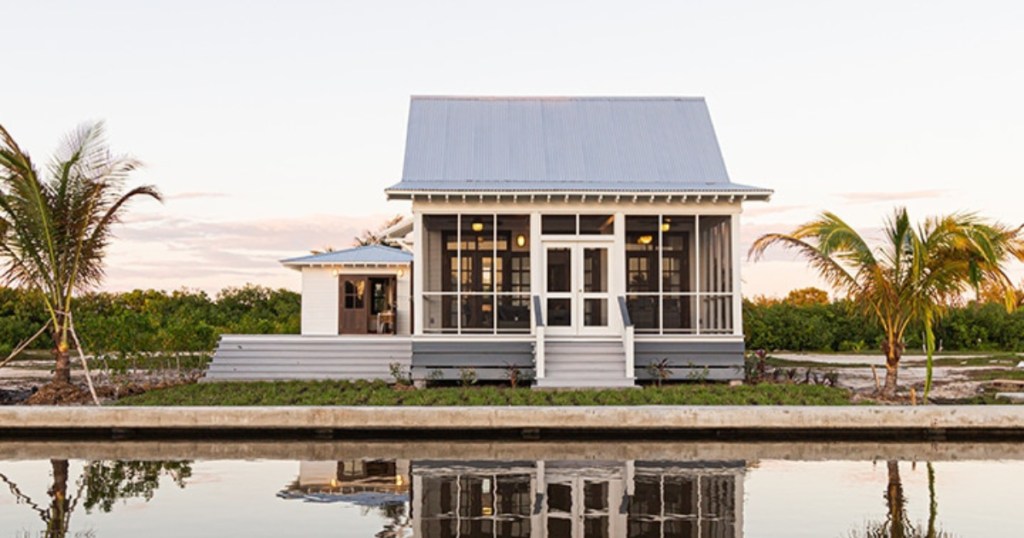
The loft area adds a versatile space that can be tailored to your needs, whether as an additional bedroom or a quiet reading nook. It’s the perfect blend of efficiency and elegance.
Square Feet: 1st Floor: 665 sq. ft. | Total: 665 sq. ft.
Bedrooms: 2
Bathrooms: 1
Screened-In Porch: 253 sq. ft.
Deck: 295 sq. ft.
Loft: 124 sq. ft.
4. The Turtleback Cottage
The Turtleback Cottage is a picture-perfect, laid-back beach home. The spacious open floor plan and a large common area at the front bring in natural light and fresh air to flow through.
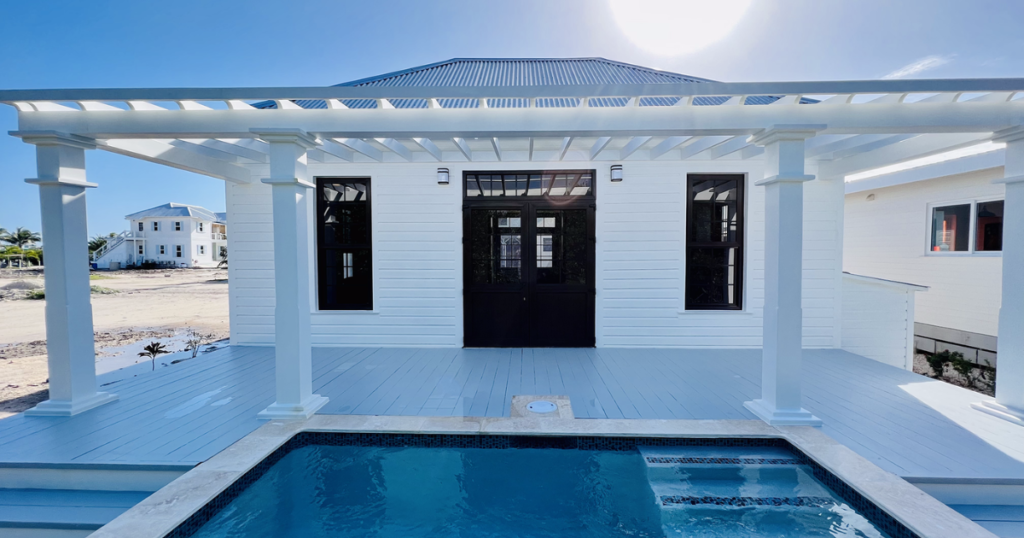
Each bedroom has its own bathroom, ensuring comfort and privacy for everyone. The high ceilings add to the space, while the large deck out back is perfect for relaxing or entertaining.
Square Feet: Total: 1060 sq. ft.
Bedrooms: 2
Bathrooms: 2.5
Covered Porch: 590 sq. ft.
5. The Outrigger
If you love to host or have a large family, the Outrigger is the perfect home plan for you.
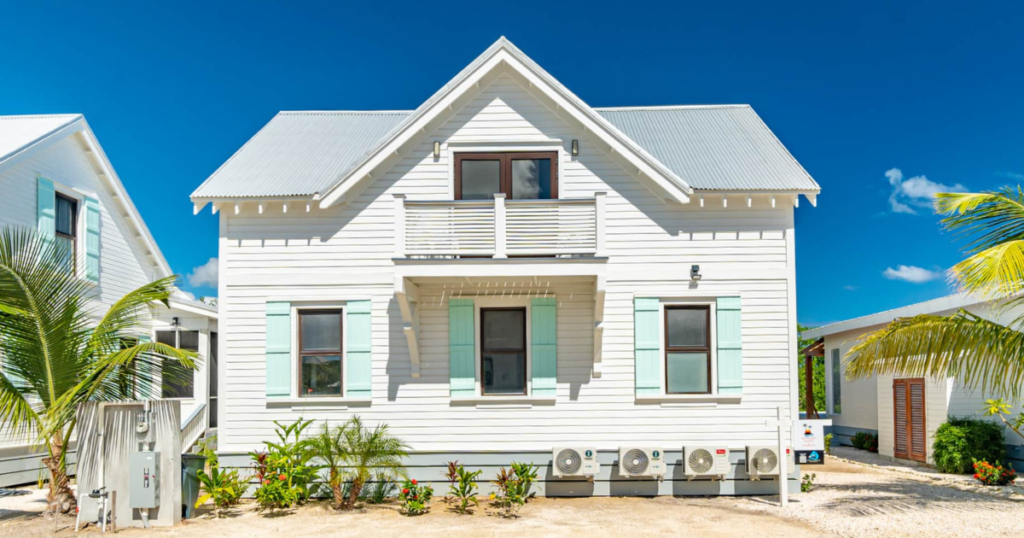
The first floor includes three bedrooms, each with its own bathroom, while the second floor features two additional bedrooms and a shared bathroom, along with a balcony that offers stunning views of the surrounding area.
It’s a home that’s ready for gatherings, whether you’re entertaining friends or enjoying a family holiday.
Square Feet: 1st Floor: 1326 sq. ft. | 2nd Floor: 459 sq. ft. | Total: 1785 sq. ft.
Bedrooms: 5
Bathrooms: 4
6. The Moonraker
Last but certainly not least is the Moonraker. With a stunning rooftop terrace, a large covered porch, and an expansive deck, this home is perfect for those who love to be outside as much as inside.
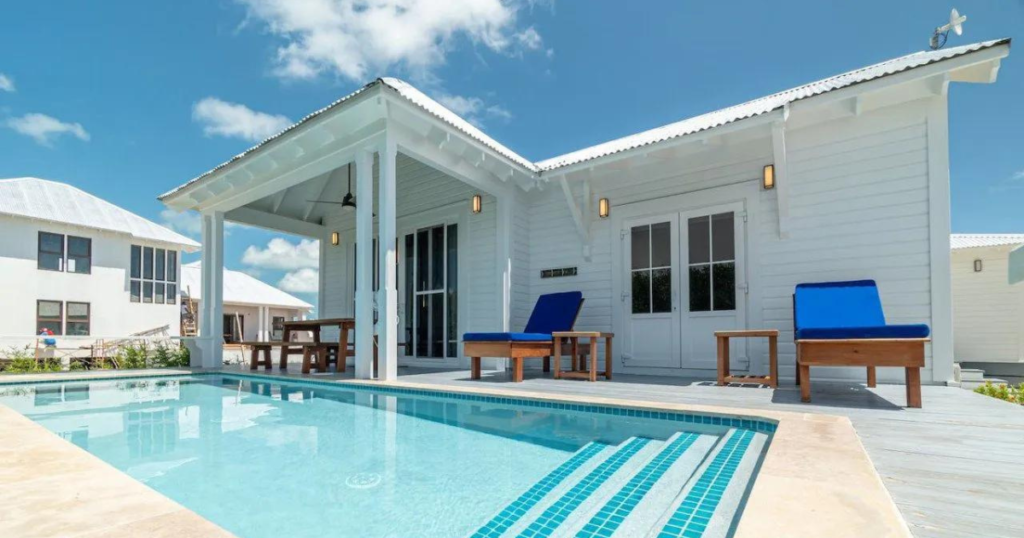
The open floor plan seamlessly connects the kitchen and great room, creating a space that’s perfect for entertaining or relaxing. The master bedroom on the ground floor features a walk-in closet, offering both convenience and luxury.
Square Feet: Total: 992 sq. ft.
Bedrooms: 2
Bathrooms: 2
Covered Porch: 173 sq. ft.
Deck: 481 sq. ft.
Your Caribbean-Inspired Story Starts Here – No Matter Where “Here” Is
So there you have it – a glimpse into what life could be like in a Caribbean-inspired home. The best part? You don’t need to pack up and move to Belize to make it happen (although you certainly could – Mahogany Bay Village is gorgeous).
Each of these designs can be tweaked and tailored to fit your specific location, climate, and local building codes.
Dreaming of a lakeside retreat in Michigan with The Jib as your summer cottage? We can make that happen. Or maybe you want to bring a touch of island life to your suburban lot with the Moonraker? We’ve got you covered.

