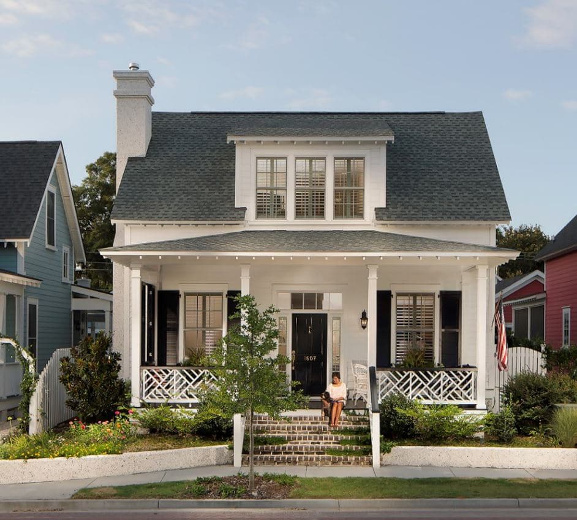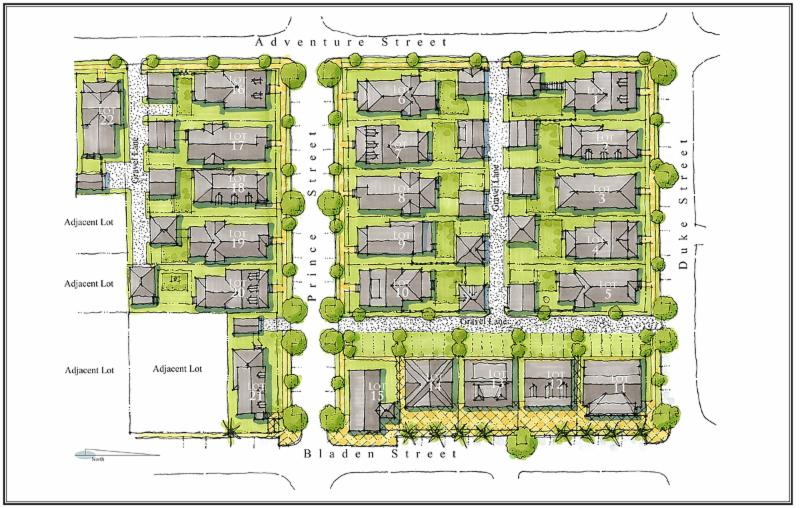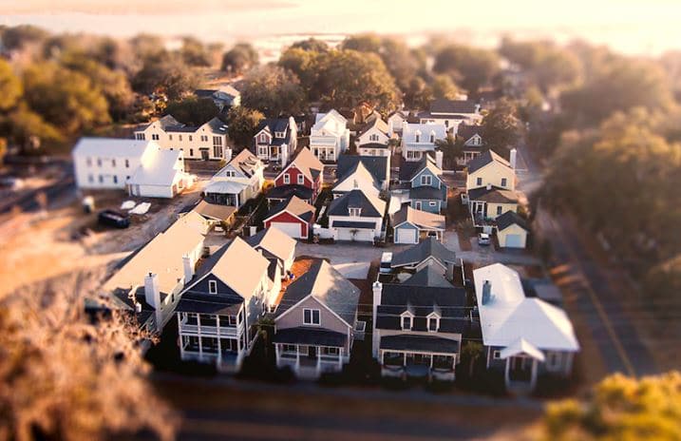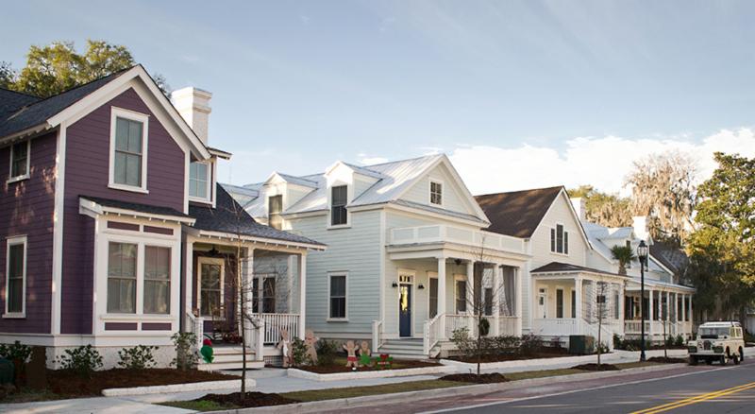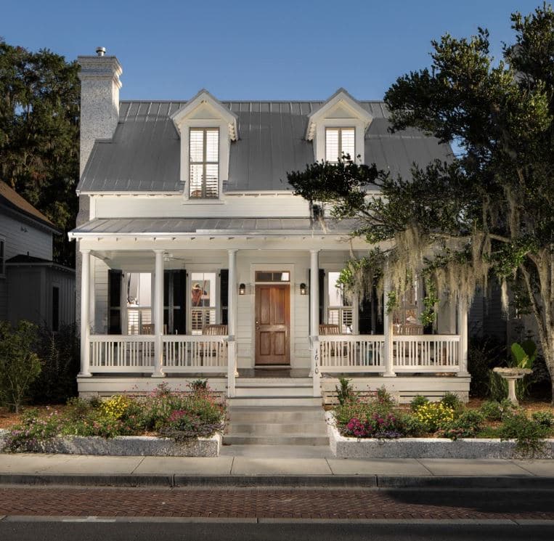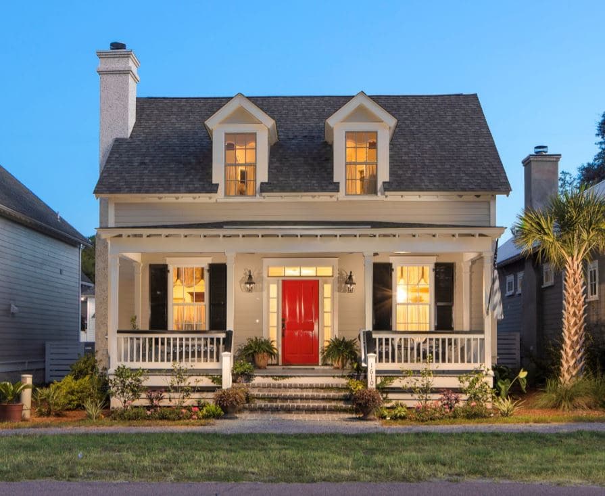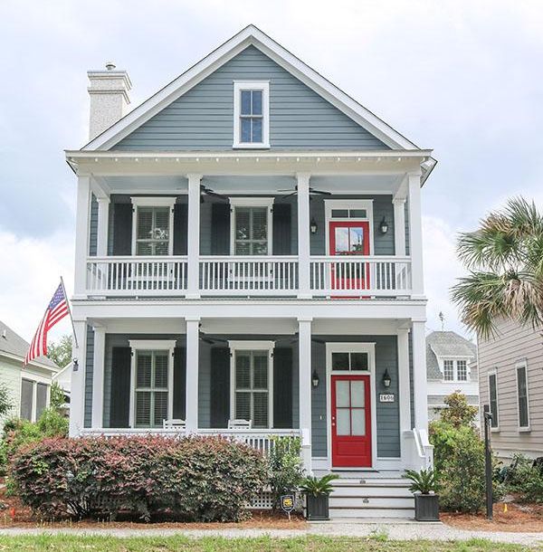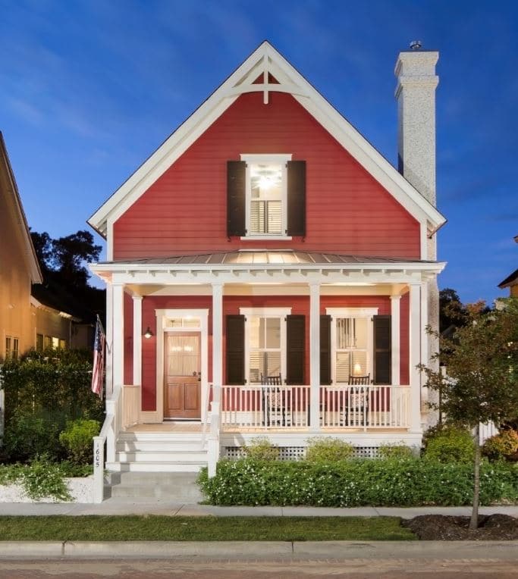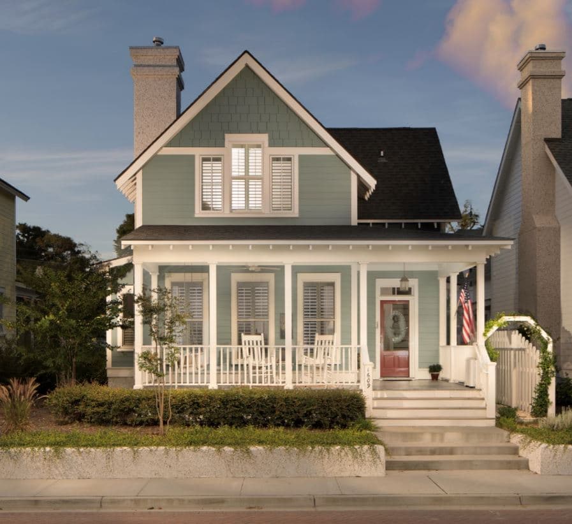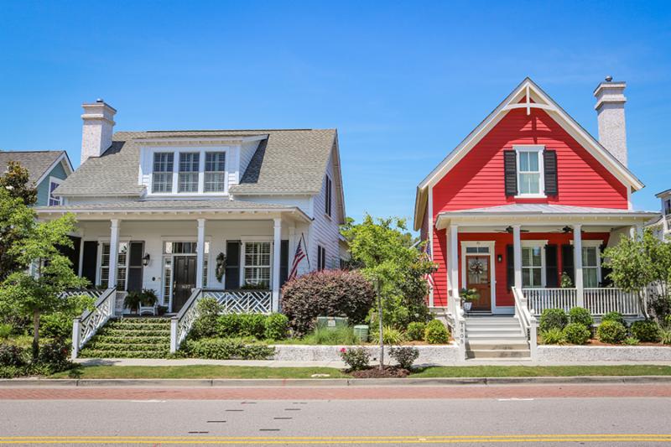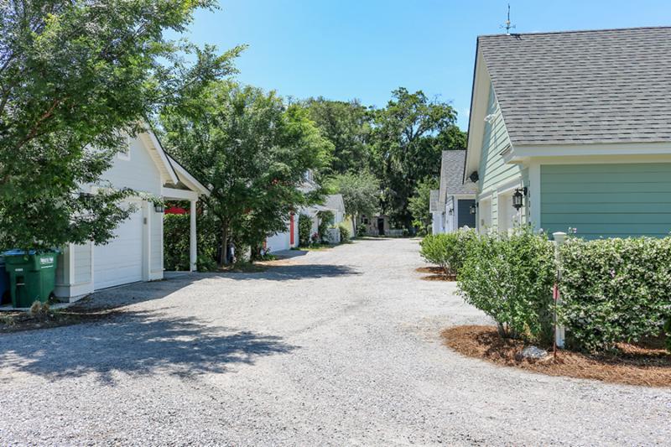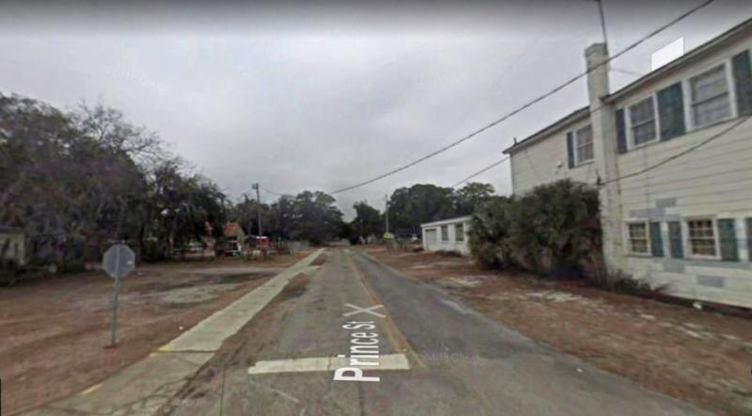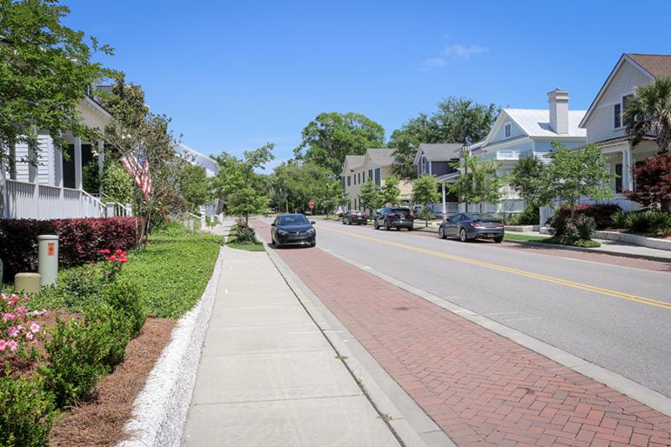Awarded the 2013 Best Planned Community by Southern Living, our Midtown project has proven to be a timeless, attractive community. Downtown Beaufort has a beauty and architectural charm that makes it a popular place to visit and live. Over the years Allison Ramsey Architects has focused on creating community with its home designs, and being a part of the historic Beaufort community is no exception. When the City of Beaufort approached us to help find a vision and code for the Bladen Street residential area, the architecture firm worked as a team to create a district that would benefit residents and bring a new life to that part of town. The city focused on getting better district infrastructure in the area of Bladen Street, which is an important corridor connecting the Bluff District on the waterfront to one of Beaufort’s main streets. Shortly after beginning this process, Allison Ramsey Architects also started working on a master plan for the blocks between Prince Street, Duke Street and Adventure Street. It became the Midtown community. As the firm restructured the building code to be clearer and more precise, developers and clients came in to the area, wanting to build in this newly updated area. The architects used existing conditions in the neighboring area to create a seamless transition into the Midtown area, combining different home designs to give it an organic, natural feel as one walks down the street. Details such as new street-scaping, underground utilities, on-street parking, street trees, sidewalks, and tabby garden walls helped to complete the street edge. This project encompasses 22 infill lots in the Northwest Quadrant of downtown Beaufort, South Carolina. The mostly single-family development has traditional style homes between 1,300 and 2,200 square feet and include detached garages facing alleys as well as front porches.
View the house plan: Ashley River Cottage (123124)
