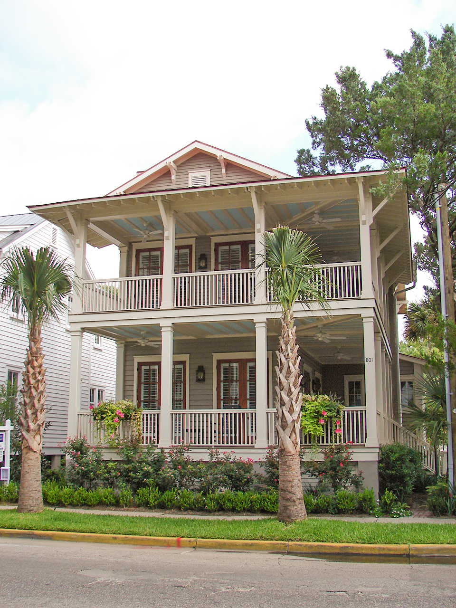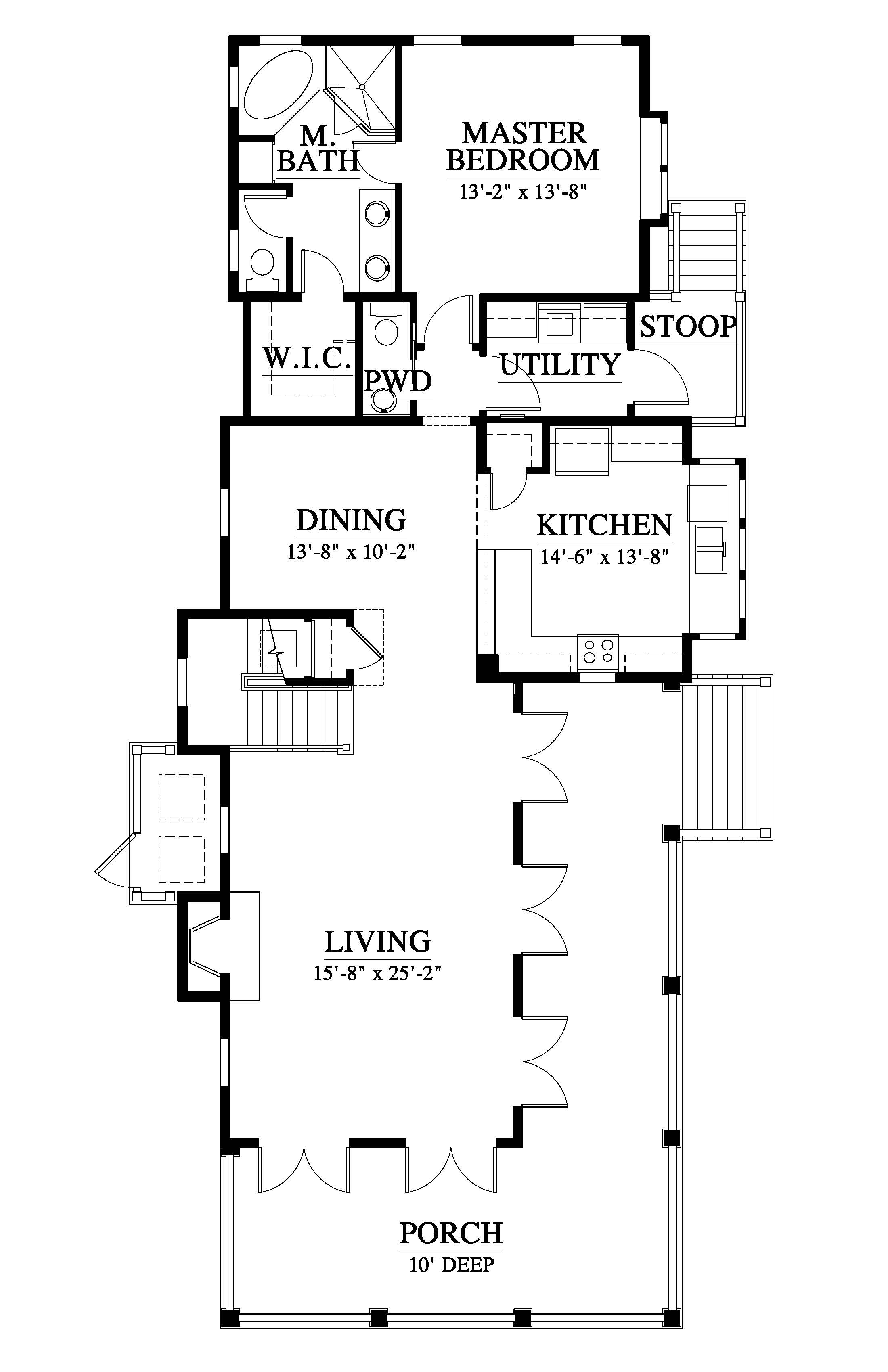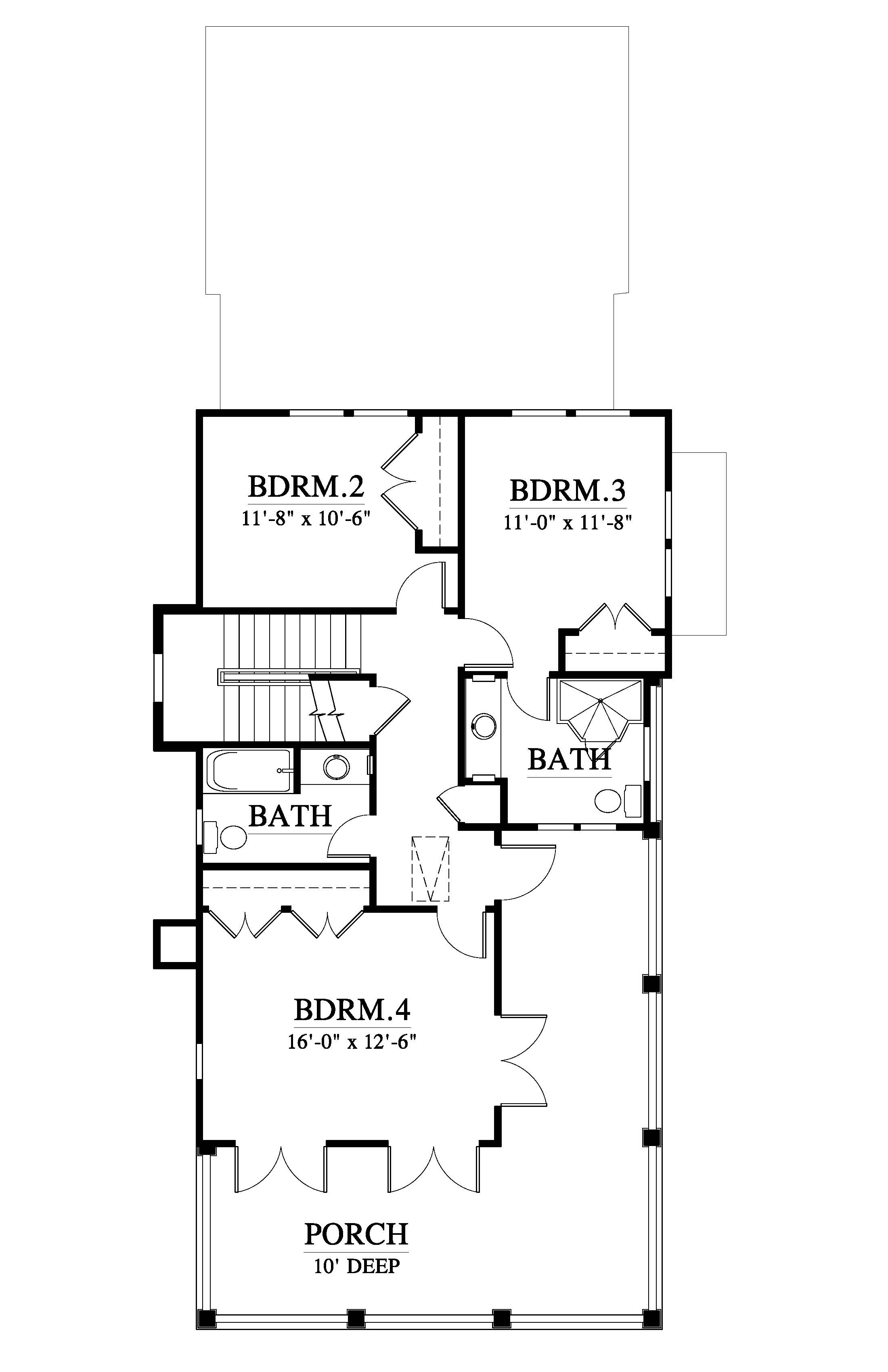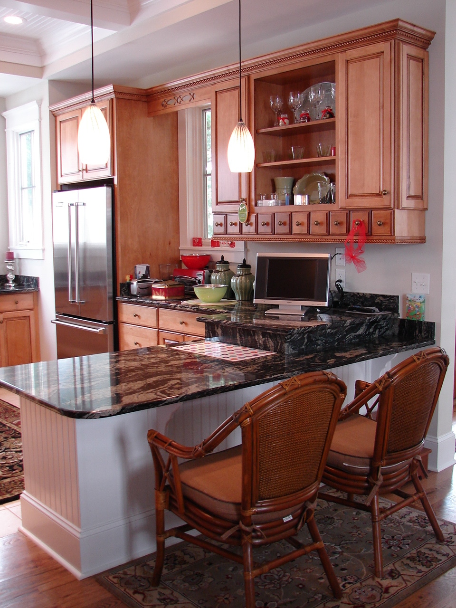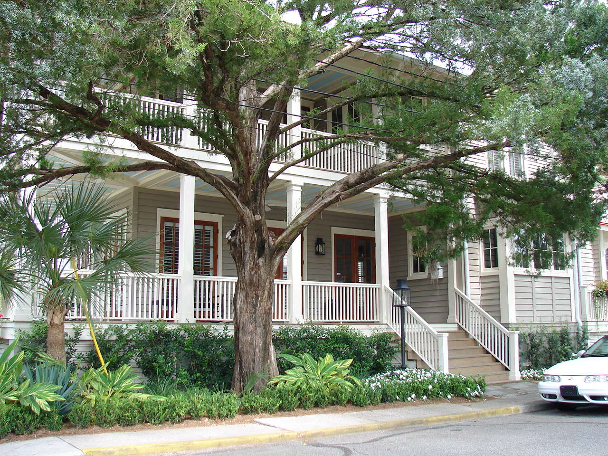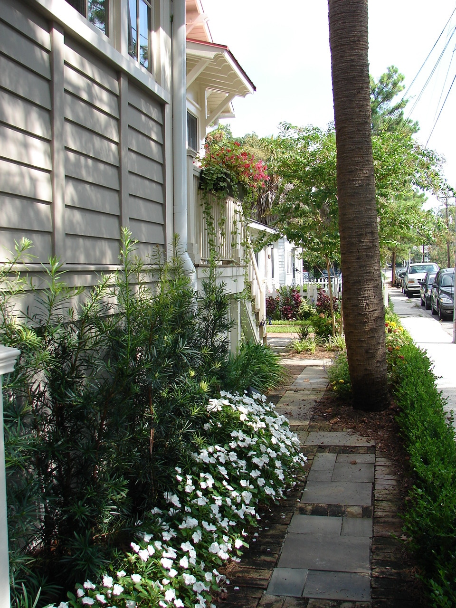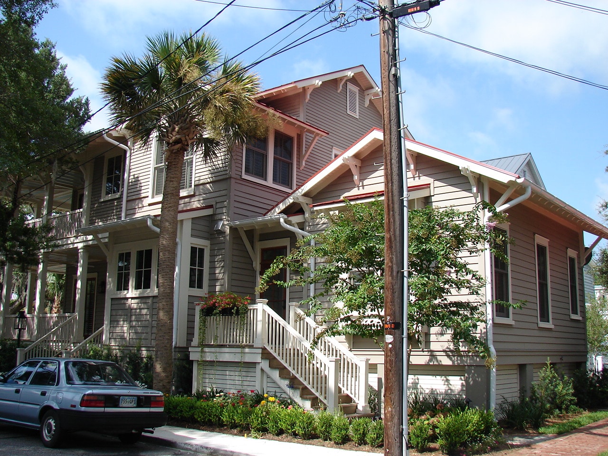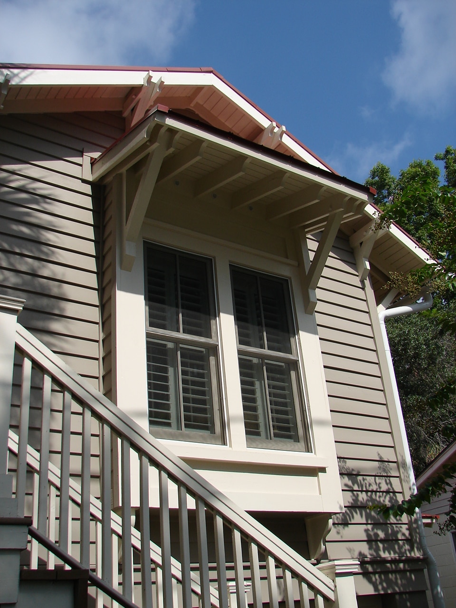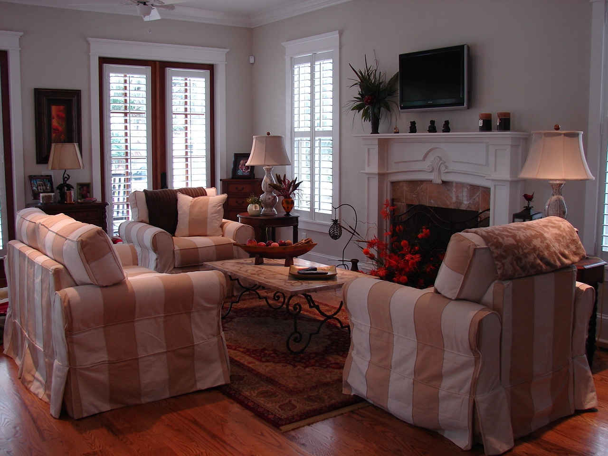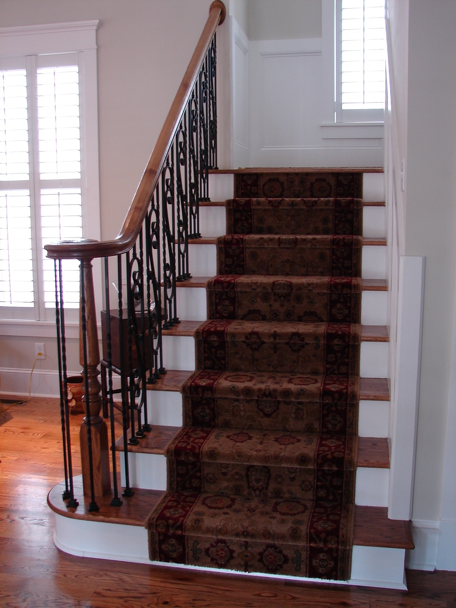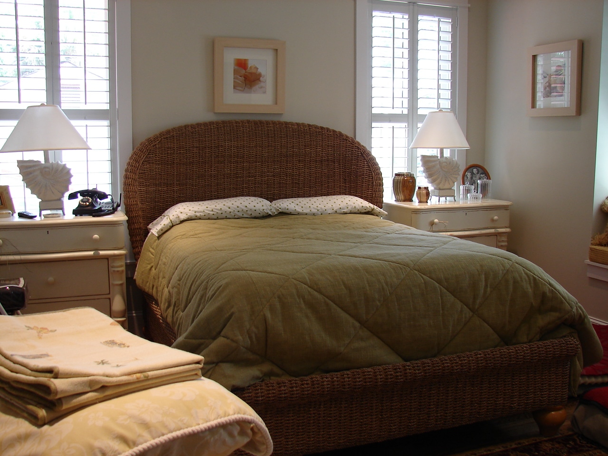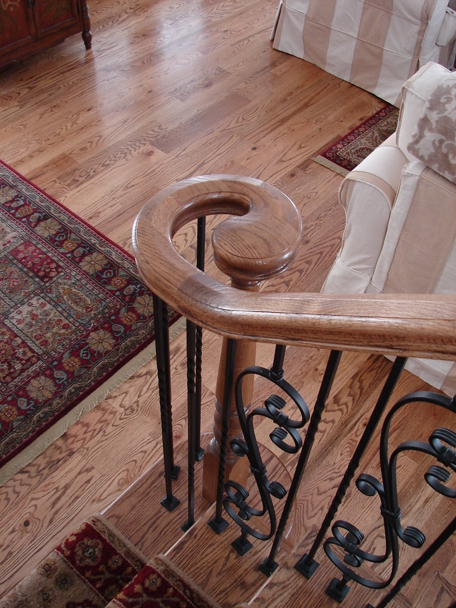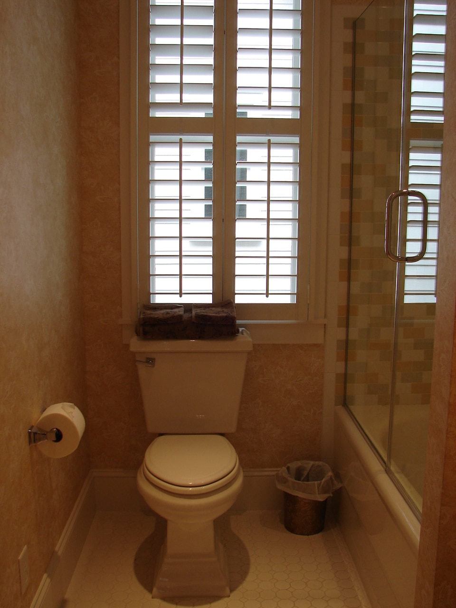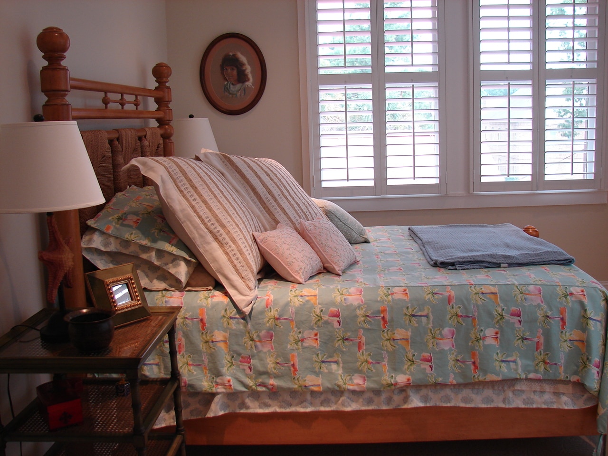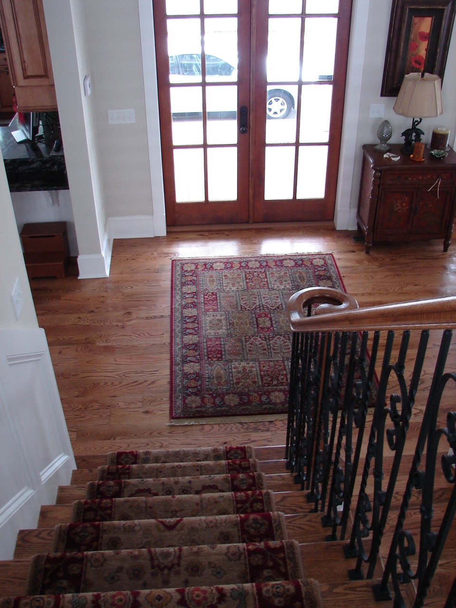Main Street Award
Located in Beaufort’s Historic District, these homes are surrounded by history. Beaufort’s original firehouse sits across the street and The Arsenal, built in 1798, is directly east. As such, the design had to reflect the surrounding architecture and pass a stringent approval process. This residence blends traditional architecture with modern detail. A generous, open Living, Dining, and Kitchen configuration reflects the needs of today’s families. Both residences replace an inappropriately scaled brick ranch built in the 1960’s. The new structures respond to the oak canopied street and hold the corner with a double porch that wraps the front and left of the house. In response to flood concerns, the homes were elevated four feet. This height provides spatial separation and privacy from passersby while creating an outdoor living space that encourages a conversation from the street
View the house plan: The Craven
