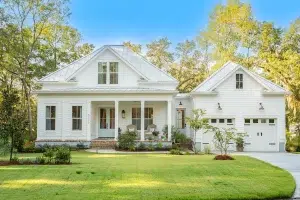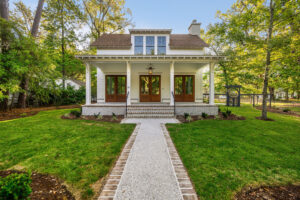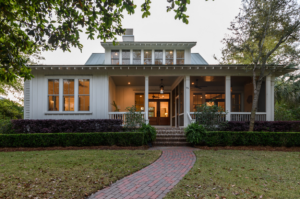As the year draws to a close, we’re reflecting on the house plans that captured hearts and sparked imaginations on social media in 2024. From cozy retreats to timeless treasures, here are the top three most-loved designs of the year: The Eden (203158), The Holiday House (21310), and The Griffin (17301).
Side note: Our newsletter subscribers saw this list first. Want to join our email list to be the first to see our content? Click this link.
1. The Eden (203158) – Our Most Loved Home

Built in a stunning golfing community in South Carolina, The Eden (203158) stole the show as our most loved house plan on social media this year. Designed for incredible clients, this home balances modern comfort with timeless style. Spanning 2,716 square feet, the home features three bedrooms and three bathrooms. The first-floor measures 1,903 square feet, while the second floor adds another 813 square feet. Its spacious, open-concept living areas include a first-floor master suite, a 465-square-foot screened-in porch, and a 161-square-foot covered porch, all complemented by a 546-square-foot attached garage. The Eden (203158)’s elegant exterior clearly resonated with our followers. Maybe it was the light blue-colored doors that won everyone over? Or the perfectly symmetrical windows and doors? Whatever the case, we sure are proud of this house plan.
Learn more about The Eden (203158): The Eden (21310) Plan Details
2. The Holiday House (21310)

Built by our friends at Allen Patterson Builders in the award-winning Habersham Community in Beaufort, SC, The Holiday House (21310) was completely reimagined by a long-standing client. Every inch of this home exudes charm, from its thoughtfully designed interior to its welcoming exterior (we can’t get over the front and side porch). Covering a total of 2,695 square feet, the home’s first floor measures 1,860 square feet, while the second floor adds 835 square feet. With three bedrooms, three bathrooms, and a half-bath, the layout includes a 204-square-foot screened-in porch and a 283-square-foot covered porch, making the home perfect for both relaxation and entertaining. Its craftsmanship and character secured its spot as our second most-loved house design on social media in 2024.
P.S. If you loved the front exterior of the house (and how could you not—just look at those rafters and multiple sets of wooden front doors), just wait until you see the interior.
Learn more about The Holiday House (21310): The Holiday House (21310) Plan Details
3. The Griffin (17301)

Our third most loved home, The Griffin (17301), was built in Palmetto Bluff in Bluffton, SC. Want to know something interesting about sharing this home with you all? We actually featured the back of the house. That’s right, our third most loved home on social media this year was featuring the back exterior of The Griffin (17301). That’s when you know a home is magic—no matter which way you enter, you are warmly welcomed. This stunning home offers 3,003 square feet of thoughtfully planned living space, with a first floor spanning 2,291 square feet and a second floor adding 712 square feet. The layout includes three bedrooms, three bathrooms, and a half-bath. A 419-square-foot screened-in porch, and a 143-square-foot covered porch. A 36-square-foot deck provides a beautiful outdoor living space, and the first-floor master suite ensures convenience and privacy. With its board and batten details, perfectly placed exterior lighting and expansive tin roof, there is no wonder this house plan stopped everyone’s scroll this year. We love it too.
Learn more about The Griffin (17301): The Griffin House Plan Details
________________________________________________________________________________________
Thank you for sharing your love for these homes throughout the year. It means the world to us to create homes that we know inspires others. Out of curiosity, which house plan was your favorite that we shared this year? Did it make the top three?
Let us know in the comments!
All of these house plans are available on our website, where you can explore more details and see additional customization options. Every home can be tailored to fit your family’s unique lifestyle and preferences, ensuring your dream home is truly one of a kind.

