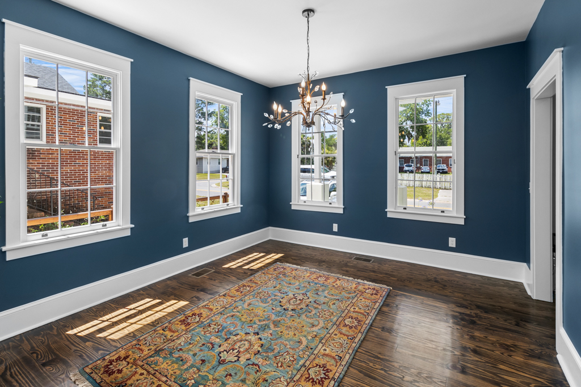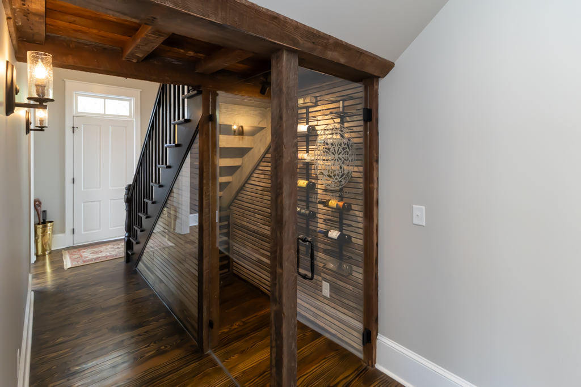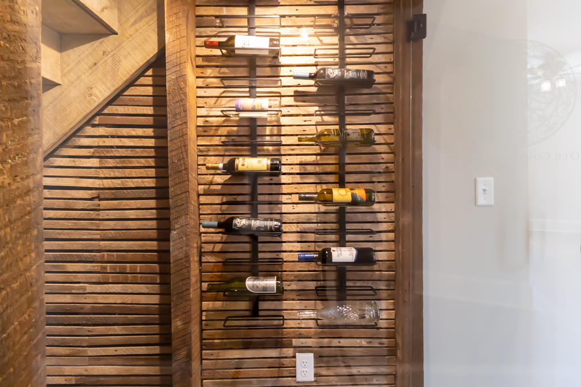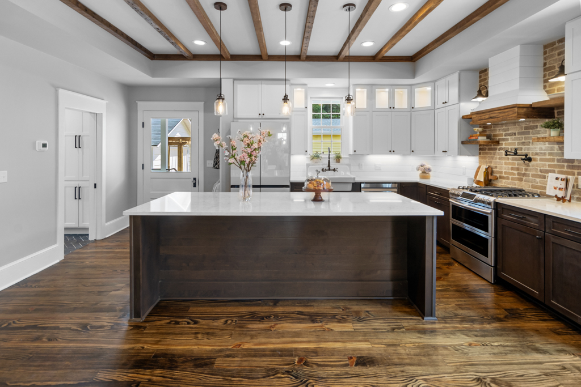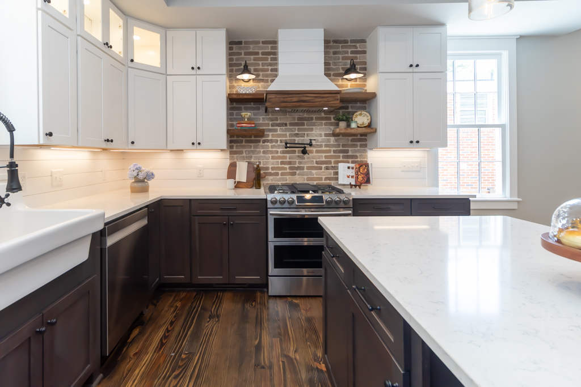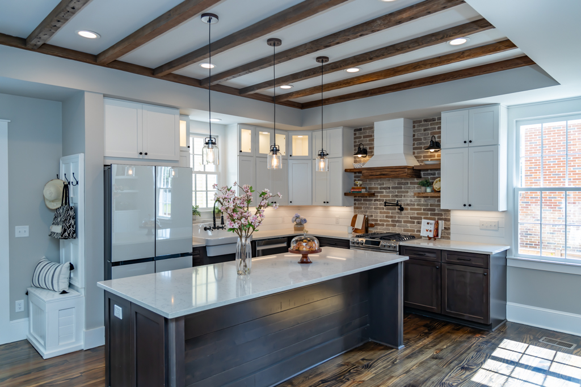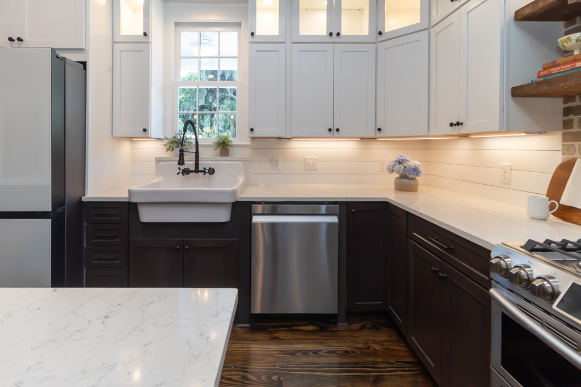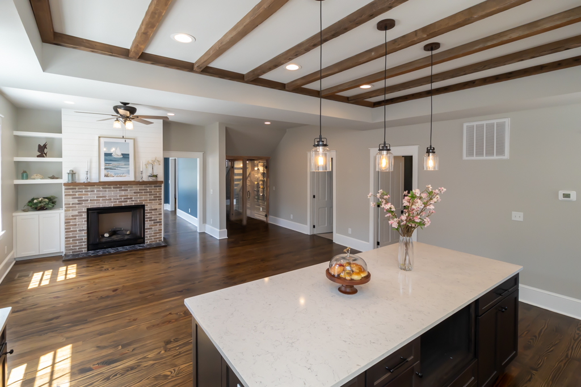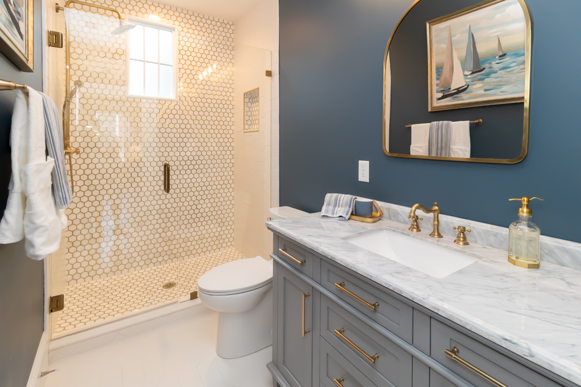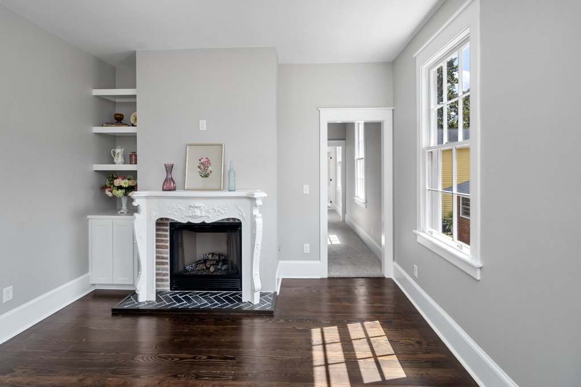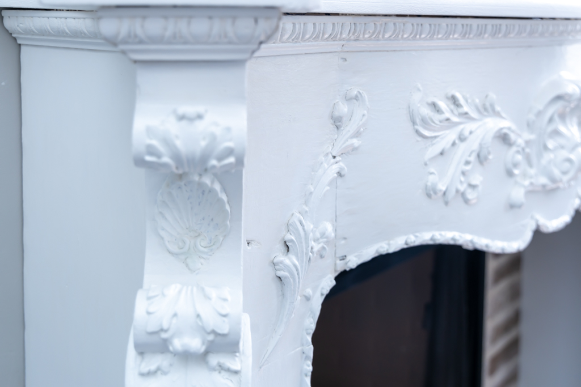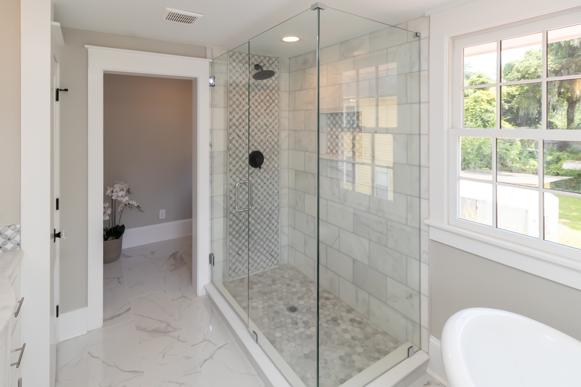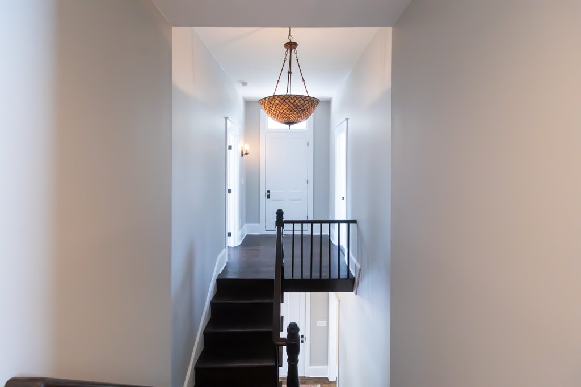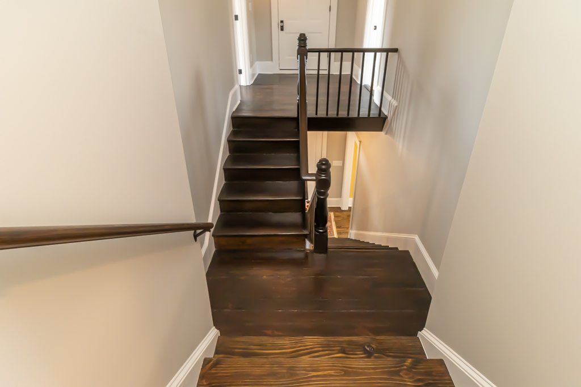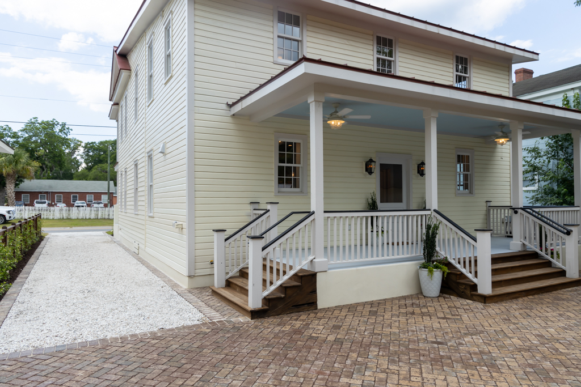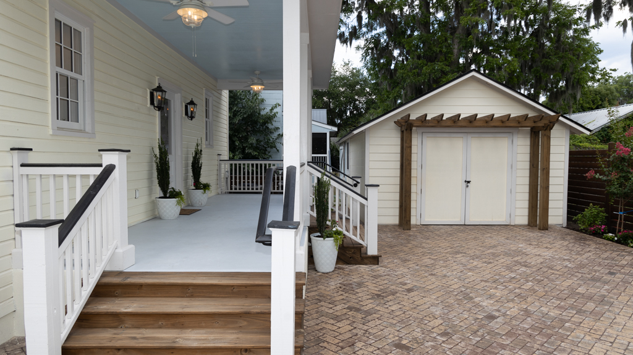
Washington Street Renovation
This architectural home, circa 1890, recently underwent meticulous restoration and renovation, preserving its Beaufort-style charm while integrating contemporary comforts—and we are honored to have taken part in the process.
Original features like double front porches, an authentic staircase, and restored balusters were carefully preserved to honor the home’s heritage. Thoughtfully designed spaces include a first floor with locally milled pine flooring, a study with a fireplace, and an open-concept kitchen and family room with quartz countertops and a large island. The second floor features a primary bedroom with a sitting room and fireplace, alongside a marble shower and clawfoot tub. A wine cellar with an etched glass door and dual-zone cooler was built under the staircase, making use of every inch of this 2,808 square ft home.
This restoration project is a testament to our firm’s dedication to preserving architectural heritage while integrating modern comforts and functionality.
View the house plan:

Interested in working with Allison Ramsey Architects?
Give us a good old fashioned phone call at
or fill out the form and we’ll get back to you quickly!
Recognized By










