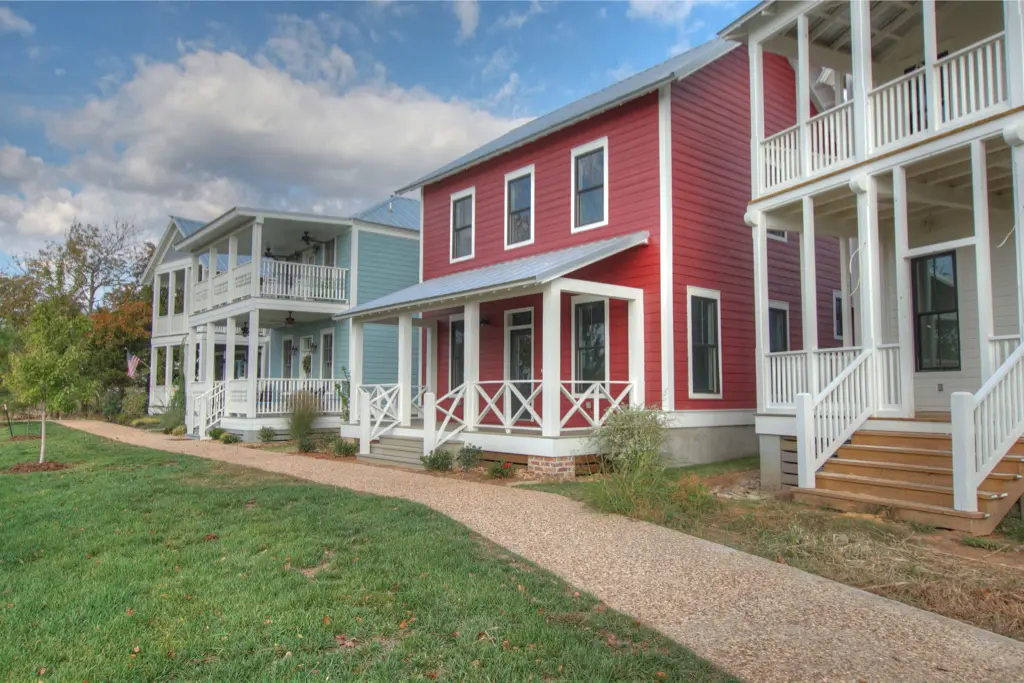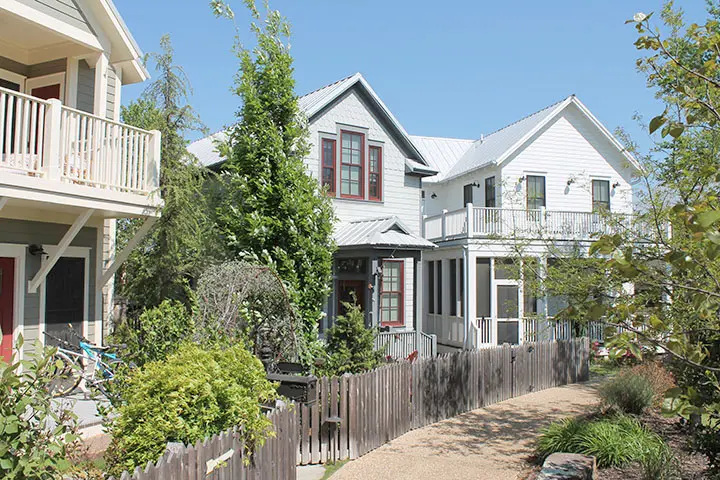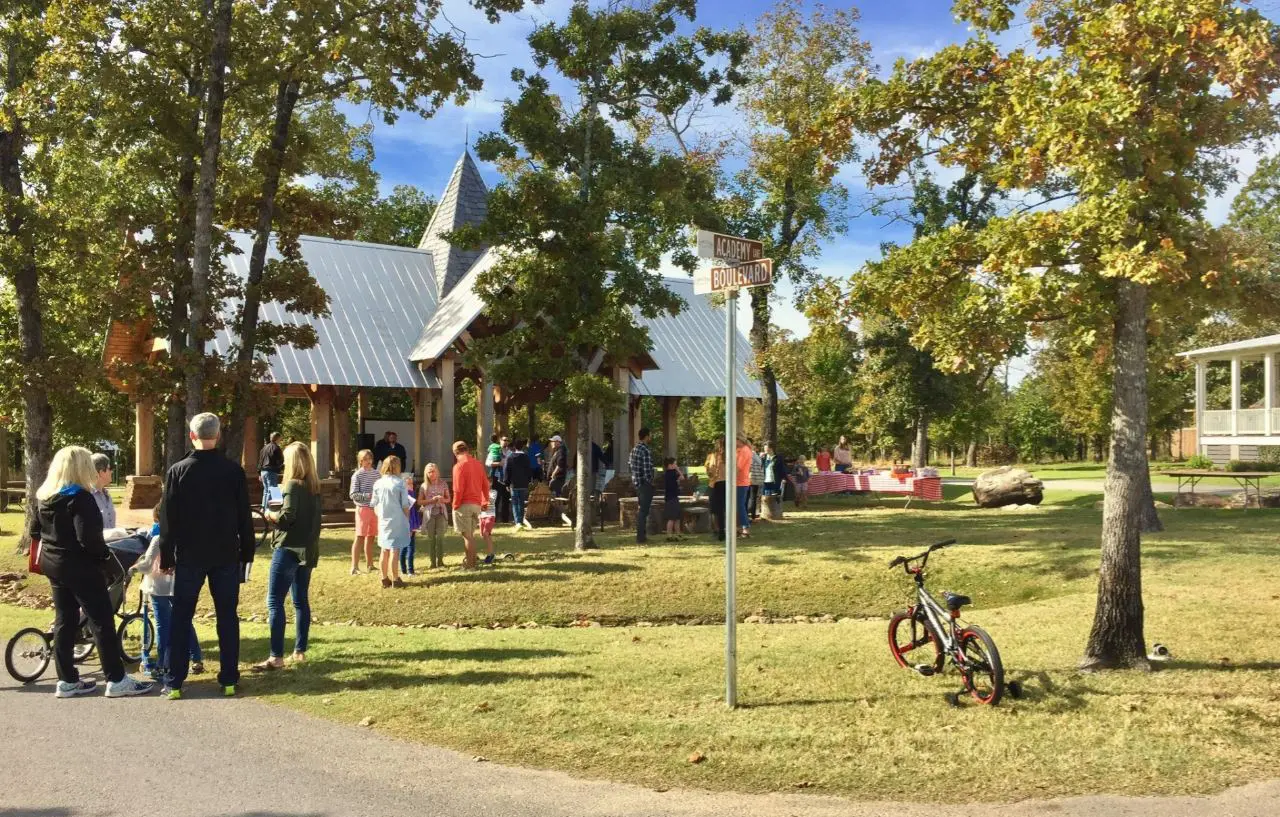
Incorporating New Urbanism principles can be a game-changer for small-scale developers looking to distinguish their projects and revive a more traditional neighborhood style. This urban design movement enhances community living by incorporating traditional neighborhood designs with modern lifestyle needs. In fact, 60% of homebuyers prefer the type of environment New Urbanism promotes—walkable communities, rich in amenities, and offering a variety of public and private spaces.
In 2008, Allison Ramsey Architects collaborated with Andres Duany and his charrette team of numerous architects and planners to design an enchanting place that enhanced a strong sense of community and encouraged a healthy lifestyle. Carlton Landing was designed with New Urbanism principles and is the first recent New Urbanist community to become an incorporated town, creating a place that met the community’s dreams of traditional neighborhoods with the convenience of having their daily necessities within walking distance.
Let’s examine three essential New Urbanism features Carlton Landing used in its design process and consider how you can use the inspiration to set your future developments apart.
1. Mixed-Use Developments
Mixed-use developments combine residential, commercial, retail, and office spaces to create a dynamic and self-sustaining community. These developments are all about convenience for the people who live and work in the area, ensuring that daily necessities are just a walk away. Easy access to retail areas encourages residents to stay and shop in neighborhood businesses, which promotes economic growth.
Carlton Landing is the perfect example of mixed-used development created with the community’s needs in mind. Designed for 3,000 homes, a town center complete with shops and restaurants, a K-12 academy where students can safely walk to school, a wedding chapel, and an assortment of gardens, parks, pools, farms, and amenities to serve guests and residents. Easy access to retail areas encourages the residents to stay and shop in neighborhood businesses, which promotes economic growth while enhancing their quality of life.
As a developer, the key to capturing these developments’ benefits is ensuring a cohesive blend of mixed-use spaces. These properties are considered a great investment as they often generate more cash flow.
Key Takeaway: As a small developer, the key to capturing these developments’ benefits is ensuring a cohesive blend of mixed-use spaces. Mixed-use developments increase a project’s marketability by appealing to a broader demographic interested in a convenient lifestyle.
2. High-quality Housing Options

Carlton Landing was designed as a walkable master-planned community that features a wide range of housing options, including condominiums, townhouses, courtyard cottages, and larger single-family homes, with future development plans of incorporating multi-generational/family compounds. The development blends rural Oklahoma vernacular styles with the more modern style of a consistent standing-seam metal roofscape that will last generations.
The diverse and inclusive designs cater to a wide range of homebuyers and fill a wide range of market niches. This type of neighborhood is highly sought after; a study by TransitCenter revealed that 60 million people across the United States prefer to live in a community that features mixed-used developments with diverse housing.
Key Takeaway: When planning a neighborhood with New Urbanism in mind, be sure to incorporate a range of housing types — from apartments and townhouses to single-family homes — to accommodate varying age groups, family sizes, and income levels. The current gap in demand shows that developers who jump onto the New Urbanism movement will likely set themselves apart in the competitive market while boosting their ROI.
3. Traditional Neighborhood Structures

New Urbanism developments are designed to have neighborhoods with a clear center and edge, such as a communal green or a central square that serves as a focal point for gatherings and local activities. This traditional planning helps create a sense of community and belonging among the community.
In Carlton Landing, neighborhoods are built around community centers and public areas, each having its own unique style and mix of residents. These neighborhoods are linked by streets that don’t follow a strict grid pattern. Instead, the streets wind along the natural landscape to keep changes to the land and construction efforts to a minimum.
As we mentioned before, convenience, enhancing a healthy lifestyle, and bringing the community together are top priorities in New Urbanism. Carlton Landing was designed as a walkable master-planned community that does just that. The neighborhood is filled with public areas, with close to 10 parks and green spaces across different community neighborhoods.
These parks offer fun activities like bocce, playgrounds, and seasonal events, while the green spaces stretch to form a scenic route to the lakefront, featuring trails along the water. These areas promote friendly interactions and connections with everyone who lives or visits, which was a key goal in the design of Carlton Landing.
Key Takeaway: Incorporating community-centered features in future projects enhances a neighborhood’s overall flow and boosts a sense of pride in the community.
Transform Your Development Projects
As a small-scale developer, you have the unique opportunity to lead the charge of creating communities that embrace the New Urbanism principles. Using Carlton Landing as your inspiration will help you create appealing neighborhoods that offer you a competitive edge in today’s real estate market.
Are you ready to set your development projects apart with innovative, community-focused designs? Contact Allison Ramsey Architects to learn how we can work together to design community-centered neighborhoods and ensure that your future development projects set you apart and are cherished for generations.

