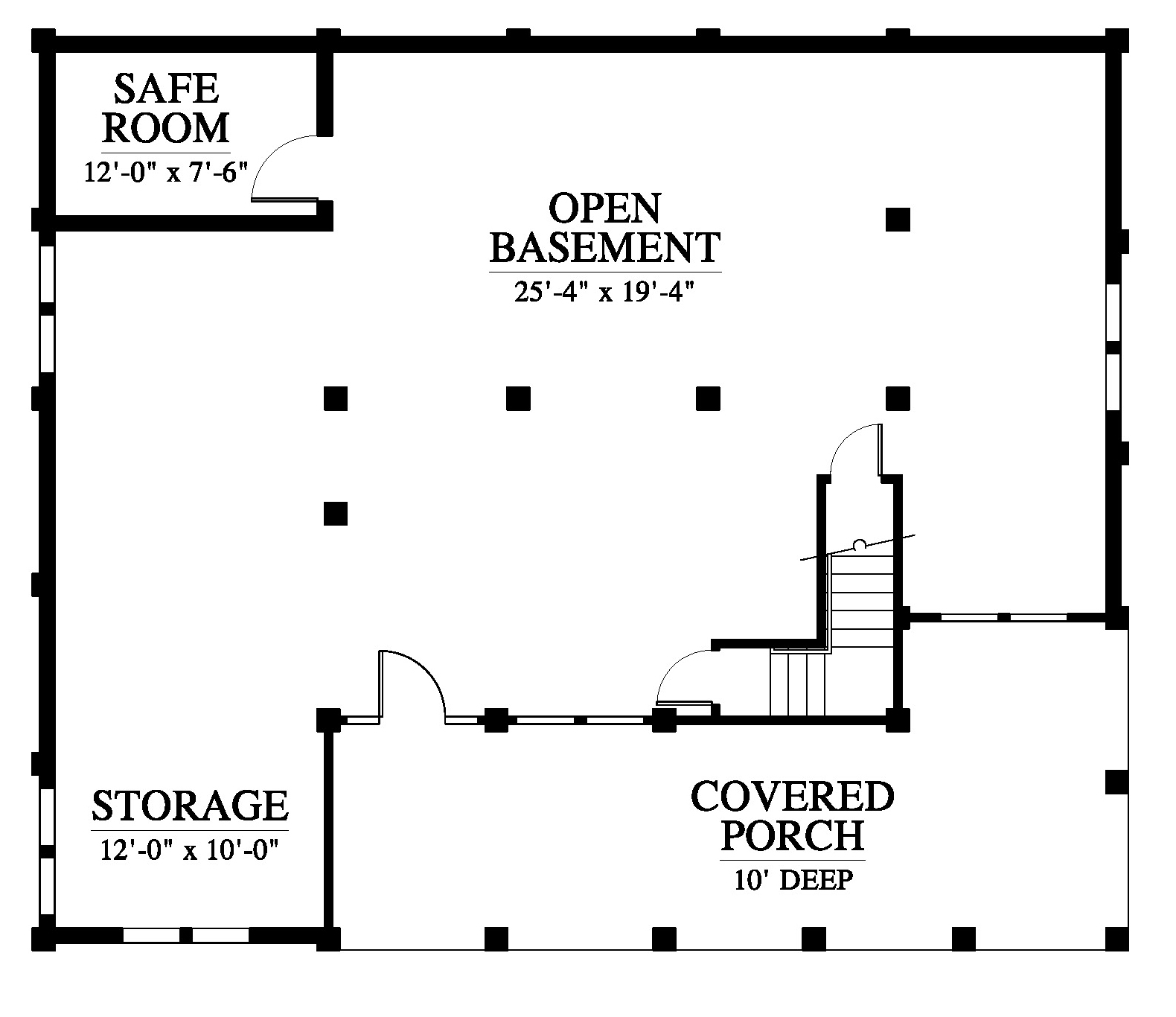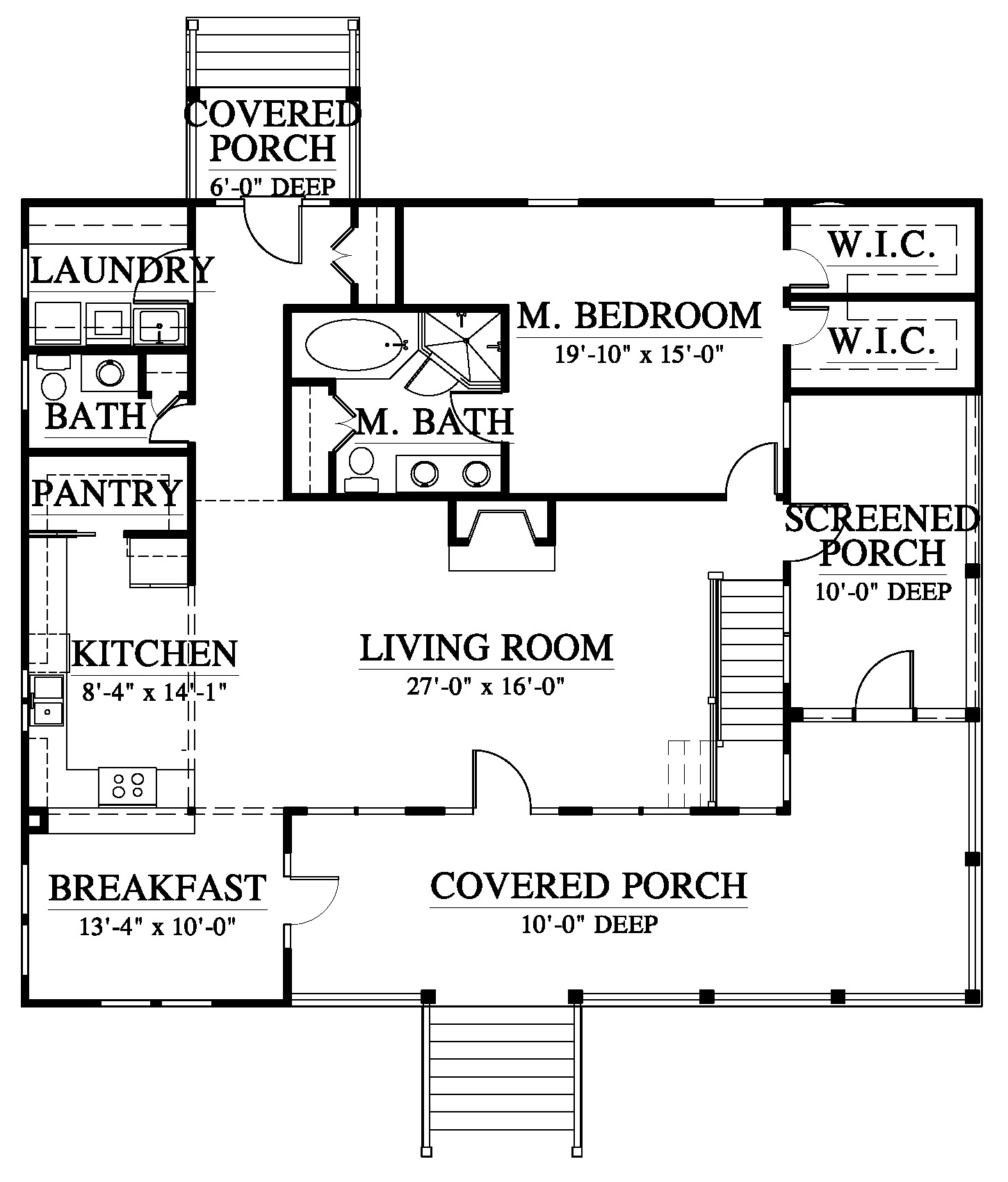
Rutherford’s Roost (04702)
Basement not included in total heated SF.
Floor Plans (Click to reverse floor plans)



Basement not included in total heated SF.


Not sure what house plans you should choose?
Let our expert Housematch© tool help you with instant suggestions!






Study Set – The study set is a reduced size (11” x 17”) pdf file of the floor plans and elevations from the construction documents. and is very helpful to understand and see the basic design of the project. It is a useful tool to develop an initial budget with a builder. It is not a License to Build. Upon request, we will credit the purchase price back against the final purchase of the License to Build. The pdf file will typically be emailed to you on the following business day.
3D Model – The 3d model is a Sketchup model of the exterior shell of the project based on the design. The 3D model is not a license to build. It is a tool used to better understand what the exterior of the house and it’s details will look like. It is also quite useful to do color and material studies for the project. The Sketchup file and use agreement will typically be emailed to you on the following business day.
Bidding & Pricing Set – The bidding and pricing set is a pdf of the actual construction documents stamped “not for construction, for bidding purposes only”. They can be used to determine your actual cost with your builder. If after determining cost you decide to move forward, we will credit the cost of the bidding and pricing set against the final purchase of the license to build. The pdf file will typically be emailed within 3 to 5 business days.
One Time License to Build – This License/Fee entitles you to build the proposed design one time. It includes a pdf file of the construction documents for the project along with the license to build. The pdf files will typically be emailed within 3 to 5 business days.
2 year Unlimited Build License – This license fee entitles the purchaser to build as many structures as desired from the plans provided during a 2 year period from the date of purchase. After expiration, any structures built will require an additional license fee.