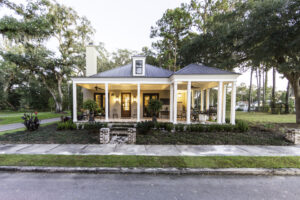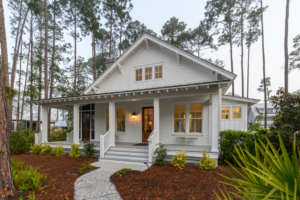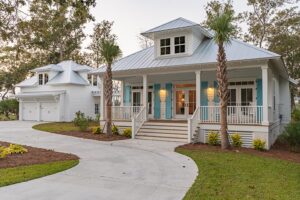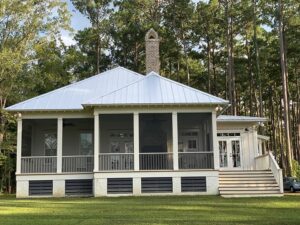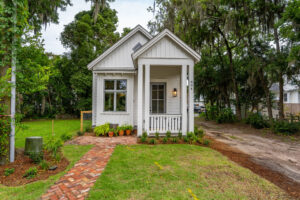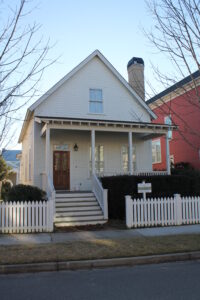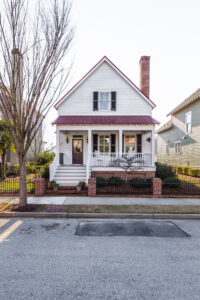At the beginning of every new year, we like to look back and see which house plans (without modifications) were bestsellers for the previous year. This information tells our team quite a bit. It shows us what homeowners are looking for in a home in terms of style, size, and layout. It also reveals how current housing trends and economic climates are influencing homeowners’ choices when deciding which home to build. It also helps further prove to our team which plans stand the test of time and remain popular year after year.
All that aside, it’s always fun to see which plans homeowners are choosing to make their own. It is a big deal to us. Knowing that we have designed a place for a family to live their lives is surreal—it’s an honor, really.
Some of these plans have been on this bestsellers list before—and they probably aren’t going anywhere anytime soon—while a few have broken into the top three for the first time.
Let’s dig in.
Here are the top three Best-Selling Plans (without modifications) for 2024:
1. Whisper Creek Cottage Family
Originally designed as the 2009 Southern Living Magazine Dream Giveaway House, the Whisper Creek Cottage is one of our ultimate bestselling plans, topping the list for several years now. Through our partnership with Southern Living House Plans, many homeowners across the country have fallen in love with this plan. The Whisper Creek Cottage currently has 31 (yes, 31) variations available on our website, with plans ranging from 1,542 to 2,854 square feet.
The original Whisper Creek Cottage plan (C0568) has 2 bedrooms, 2 baths, and is 1,554 square feet. It also has large covered back and front porches. The layout of this home is actually pretty simple but incredibly functional at the same time. With its size and layout, we recommend this plan for retirees looking to downsize or individuals looking for a special space to call their own.
House Plan | Whisper Creek Cottage Family
2. Port Arthur Family
A slightly larger home, the original Port Arthur (17118) was first designed for a custom client in Beaufort, SC—and then it became an instant classic. (We affectionately call it the modern ranch house.) Initally designed for empty nesters, the main focus of this plan is the master suite and open living areas. All the major spaces orient to the rear of the home, leading to an amazing back porch with a fireplace.
The plan also has two additional guest bedrooms at the front of the house, separated from the main living spaces and featuring their own access to the front porch. At 1,800 square feet, all on one level, this house is an excellent option for so many.
House Plan | Port Arthur Family
3. Cara May Cottage & Broad River Cottage
There’s a first for everything, and for 2024, we had two plans tie for the third most popular.
We’re not surprised in the slightest that the Cara May Cottage made this list. With the rising popularity of building ADUs (Accessory Dwelling Units), in addition to the Build-To-Rent trend, this plan hits every mark for developers and homeowners alike.
This cozy cottage has one bedroom, one bath, and 11-foot ceilings. The built-in breakfast nook is smart, while the tall encasement windows allow for the most incredible light to shine throughout the space. A true tiny-but-mighty design.
House Plan | Cara May Cottage
The Broad River Cottage is a staple at Allison Ramsey Architects and has been built in communities around the country. Another design sold through Southern Living House Plans, this home includes 3 bedrooms, 2 baths, and is 1,507 square feet.
One thing we love about this plan? When you walk through the front door, you can view the entire open first floor, which automatically makes the home feel larger than it really is. Quintessential, all-American, and timeless—everything you could want in a mid-sized home.
House Plan | Broad River Cottage Family
At any point in time, no matter the year, there are designs most people are drawn to. Trends, materials, and styles (thank you, Pinterest) change regularly, but some ideas stick and carry through the years. Those plans that come up again and again are solid—these four plans included.
We know that clicking through over 3,000 plans on our website can be overwhelming, but we’re guilty of always wanting to give homeowners as many options as possible when looking for their future home. To help with this, we recommend first exploring our Best Seller Collection on our website. It’s a great place to start when searching for that timeless, potential home.
Take a look for yourself: Current Best Sellers Vol. 1 – Allison Ramsey Architects
And as a general reminder, we offer modifications for all available house plans—because sometimes, the perfect plan doesn’t exist until you create it with us.
Interested in modifications? Email us at [email protected].

