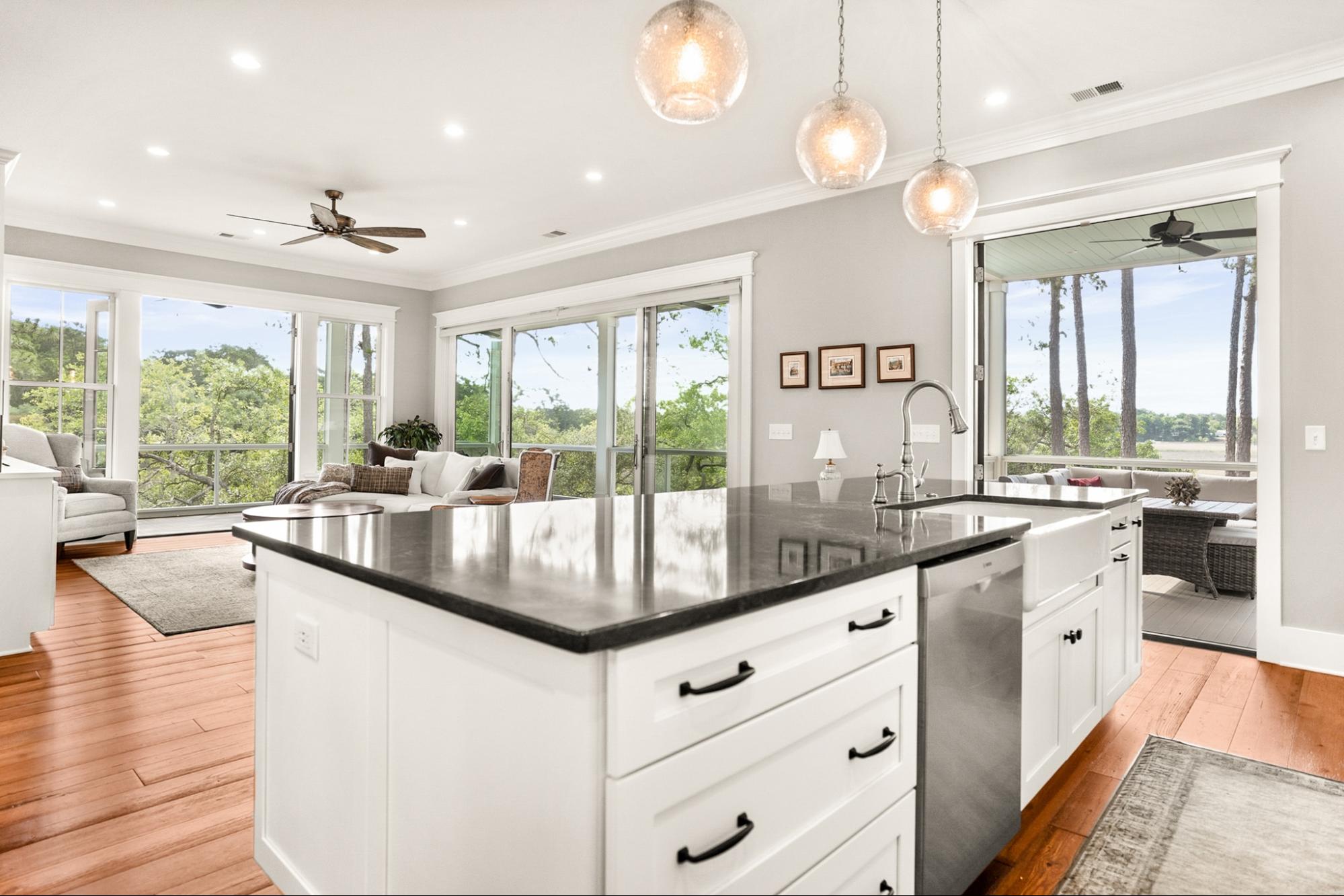
Imagine walking through a peaceful, lakeside community where every detail is designed to enhance your quality of life. Carlton Landing, envisioned by renowned planner Andres Duany in 2008, is a perfect example of New Urbanism—a movement focused on creating and designing places around people rather than the automobile.
This stunning lakeside sanctuary in Oklahoma features over 3,000 homes and is surrounded by parks, walking trails, pools, a town center, and even an organic farm. It’s the kind of place where you can truly connect with nature, neighbors, and your family.
At Allison Ramsey Architects, we’re proud to have contributed to this vision with our Carlton Landing Collection—a set of thoughtfully designed homes that combine timeless charm with modern functionality.
If you dream of a cozy cottage or a spacious family retreat, these home plans will give you a little inspiration (and motivation) to begin planning your dream home.
Here’s a closer look at five beautifully designed homes built in Carlton Landing—each offering a balance of style, functionality, and a deep connection to the outdoors.
First up on our list is the Ribaut Square, a spacious 2,207 sq. ft. home plan that is the perfect design for families who value style and practicality.
This four-bedroom, three-and-a-half-bathroom home offers plenty of room to grow while maintaining a cozy, welcoming atmosphere. The first floor features 1,391 square feet, while the second floor adds another 816 square feet, making it perfect for families who love to entertain or simply enjoy open, airy spaces.
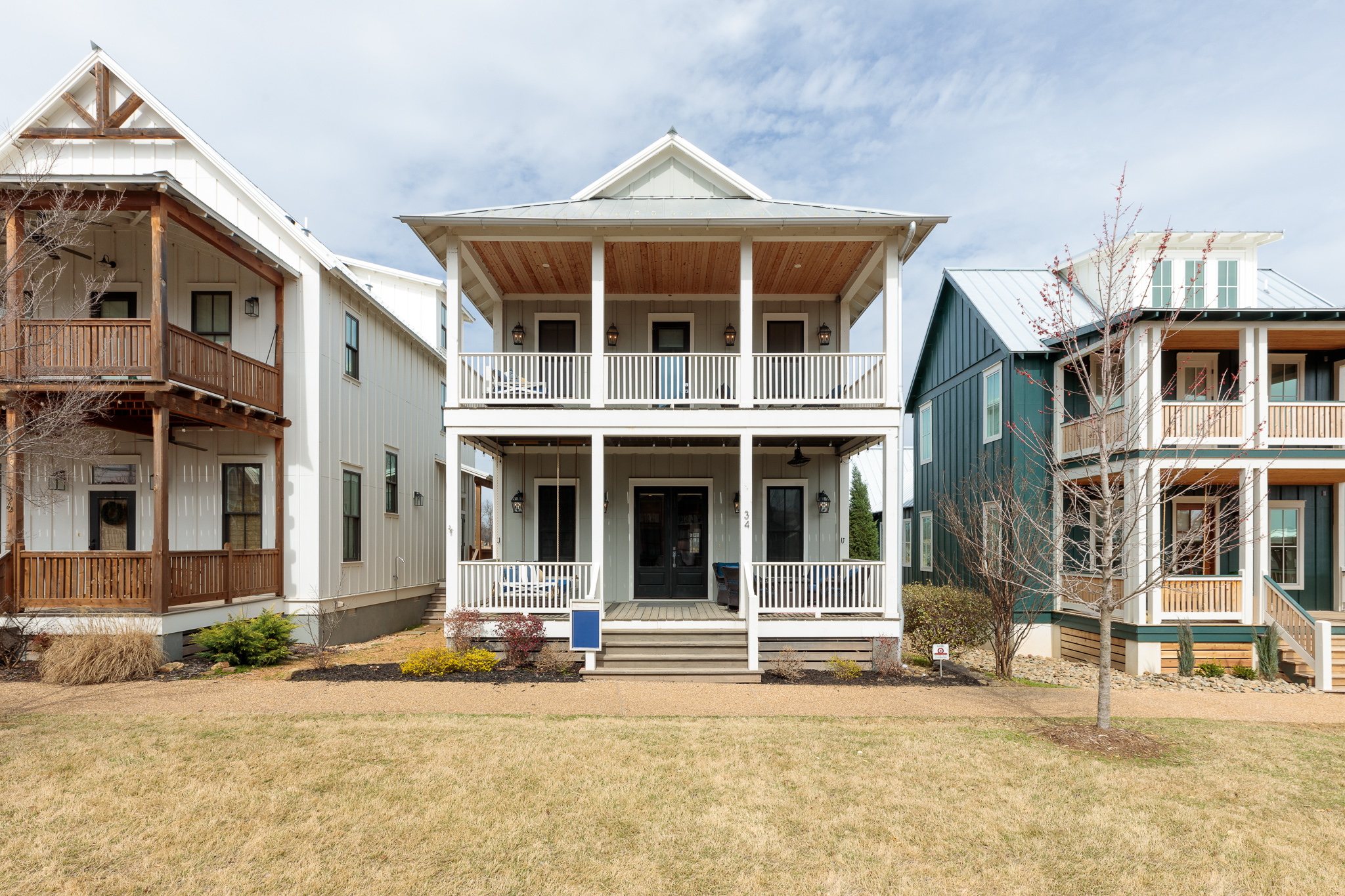
One of the highlights of this home is its 500-square-foot covered porch, offering a generous outdoor space for relaxing with your morning coffee or hosting gatherings with people in your community.
Looking for a home that perfectly combines modern farmhouse and cottage style? The Camden home plan might be just what you’re looking for. With 2,225 square feet of living space, four bedrooms, and two-and-a-half baths, this home offers an open and efficient layout that’s perfect for modern family life.
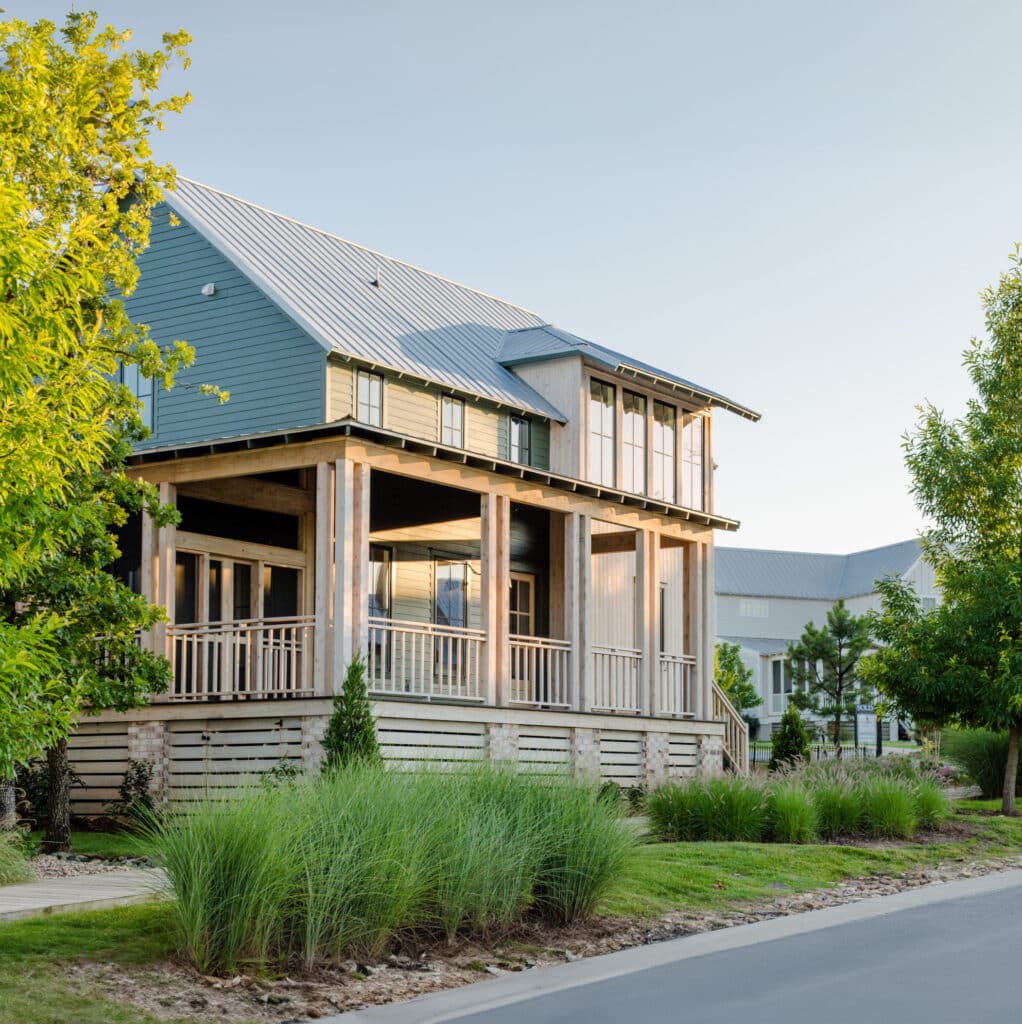
One of the standout features of the Camden is its 449-square-foot covered porch, designed for those who love spending time outdoors. So whether you love hosting friends or enjoying a quiet afternoon on the porch, this home plan could be perfect for you.
The Conroy Cottage is a perfect example of how custom home design can be efficient and elegant— offering you all the important essentials in a smaller, thoughtfully designed package.
With 1,735 square feet of living space, three bedrooms, and two-and-a-half bathrooms, this home is perfect for smaller families or those looking to downsize. A 422 sq. ft. covered porch adds a charming outdoor space to enjoy the natural beauty of Carlton Landing.
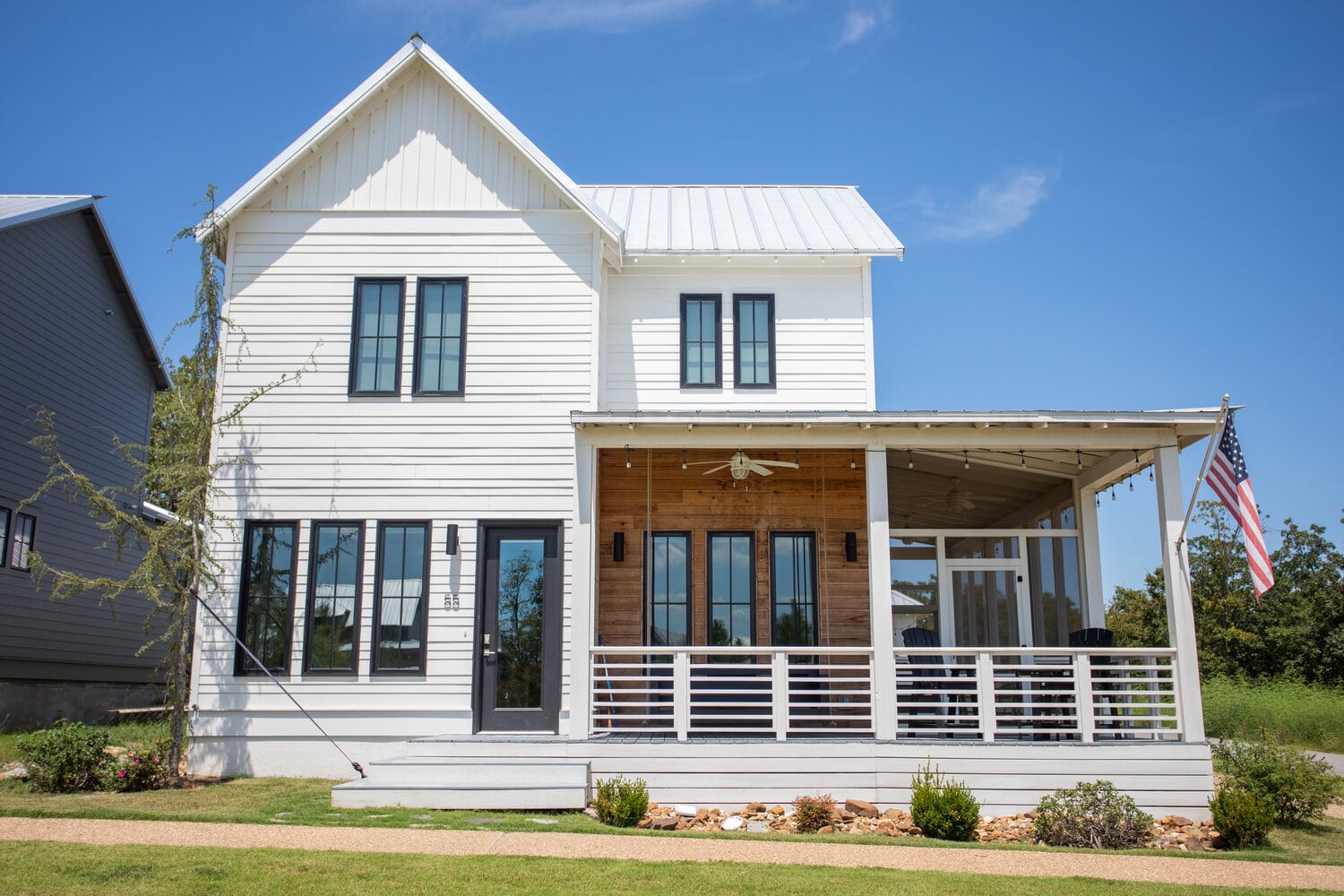
Can’t you just imagine sitting on your front porch waving to your neighbors as they walk by?
The Cassatt Cottage could be your dream home if you’re looking for more space and versatility. With 2,432 square feet of living space, four bedrooms, and three-and-a-half bathrooms, this home is designed for larger families or those who need extra room for visiting friends and family.
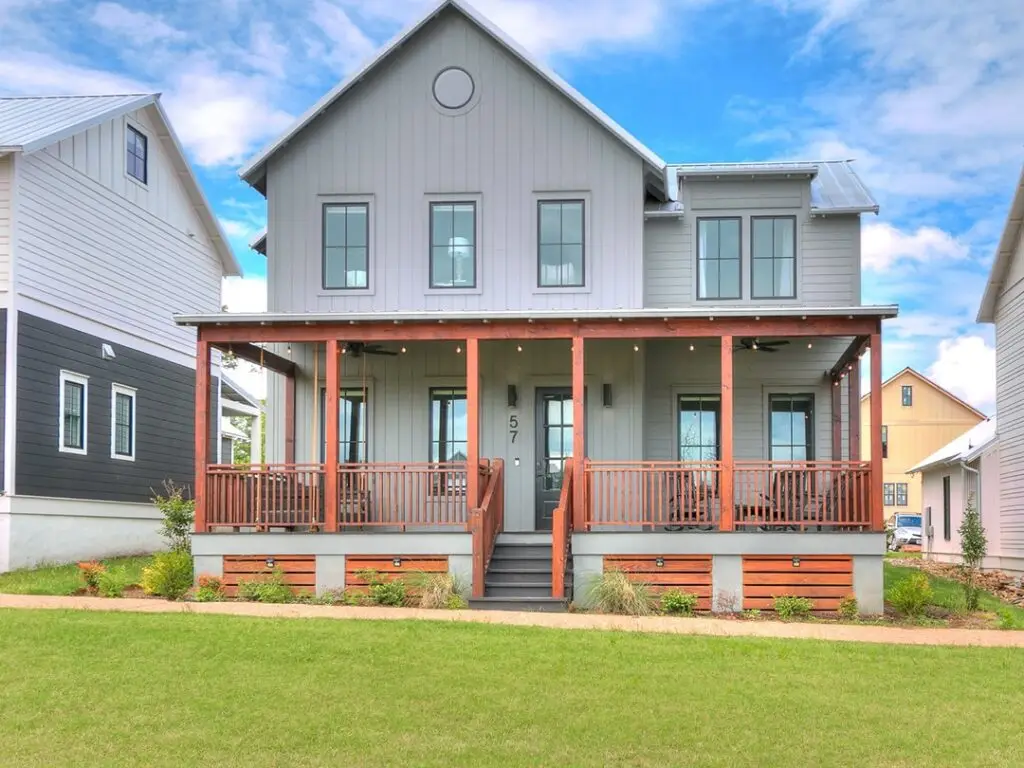
What sets the Cassatt Cottage apart is its outdoor living spaces. With a 173-square-foot screened porch and a 298-square-foot covered porch, you can enjoy the outdoors with your family and neighborhood friends all year round.
Finishing out our featured home plans in the Carlton Landing Collection is the Ames II. This house plan offers 2,049 square feet of living space, with three bedrooms and three bathrooms, making it an excellent option for families looking for a flexible and efficient layout.
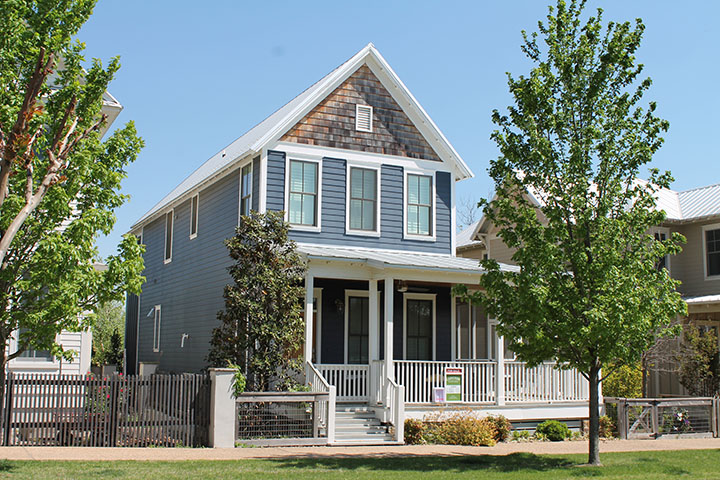
With 1,065 square feet on the first floor and 984 square feet on the second, the Ames II maximizes space while maintaining a cozy, inviting atmosphere that’s perfect for hosting visiting family and friends.
The homes in our Carlton Landing Collection show just how thoughtful design can create beautiful and functional spaces. Each house plan offers a unique blend of traditional charm and modern living, allowing you to find inspiration for your customized home design.
At Allison Ramsey Architects, we believe that your home should reflect you—carefully designed to fit your needs and enhance your lifestyle. Whether you’re dreaming of a lakeside retreat or a family-friendly home with plenty of outdoor space, we’re here to help you bring that vision to life.
Visit our website today to explore more of our Carlton Landing Collection and start planning the home you’ve always dreamed of.