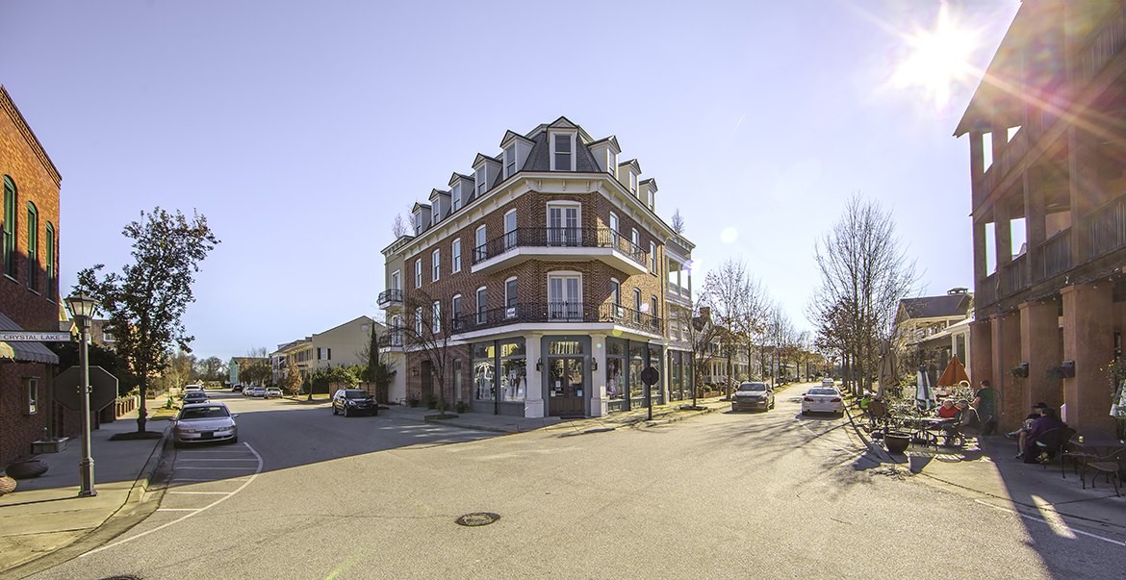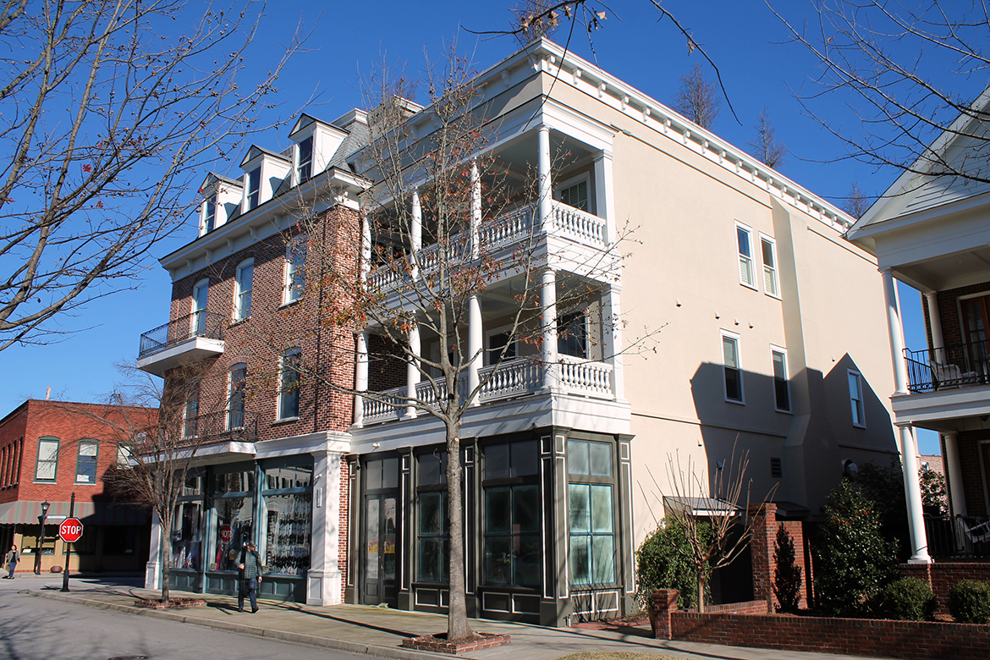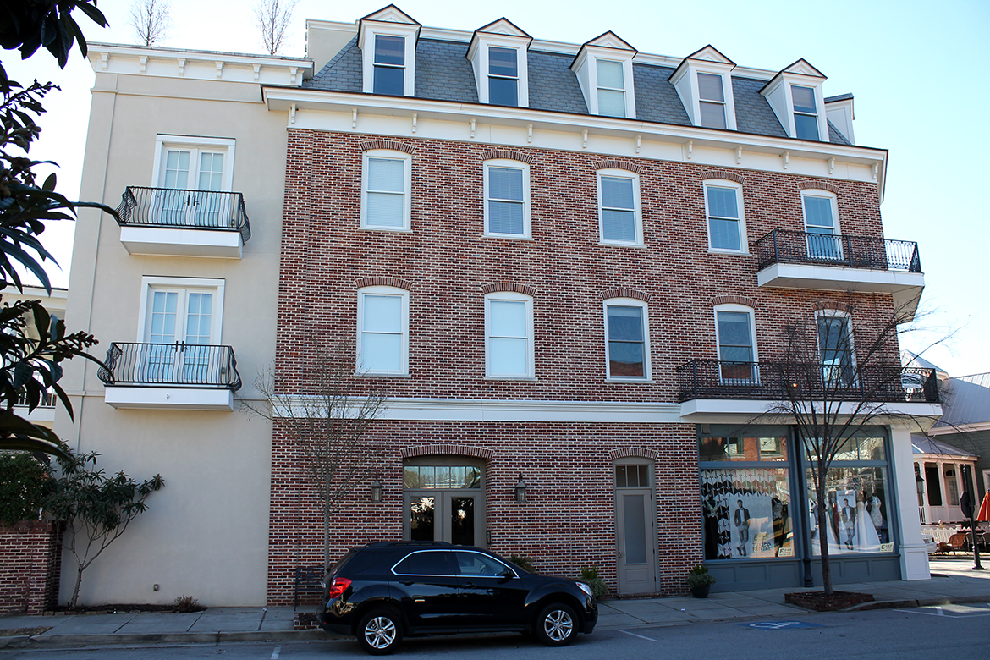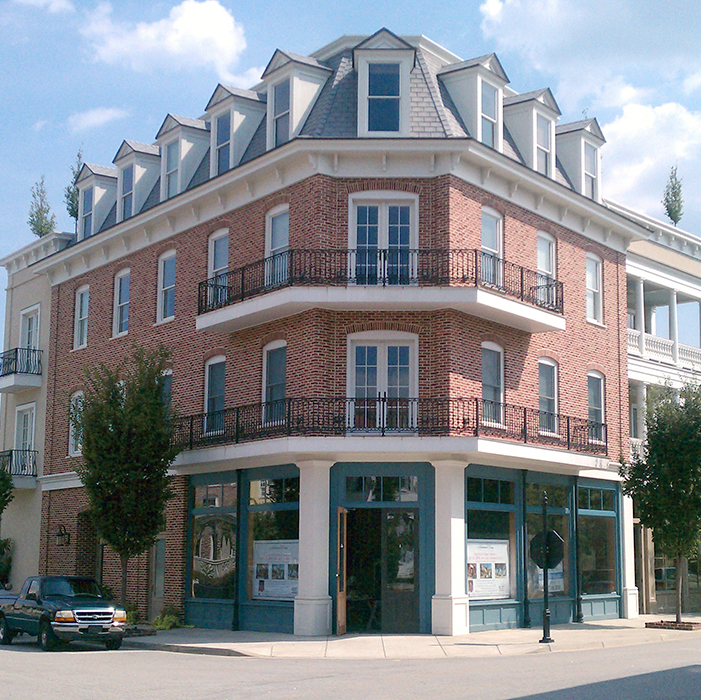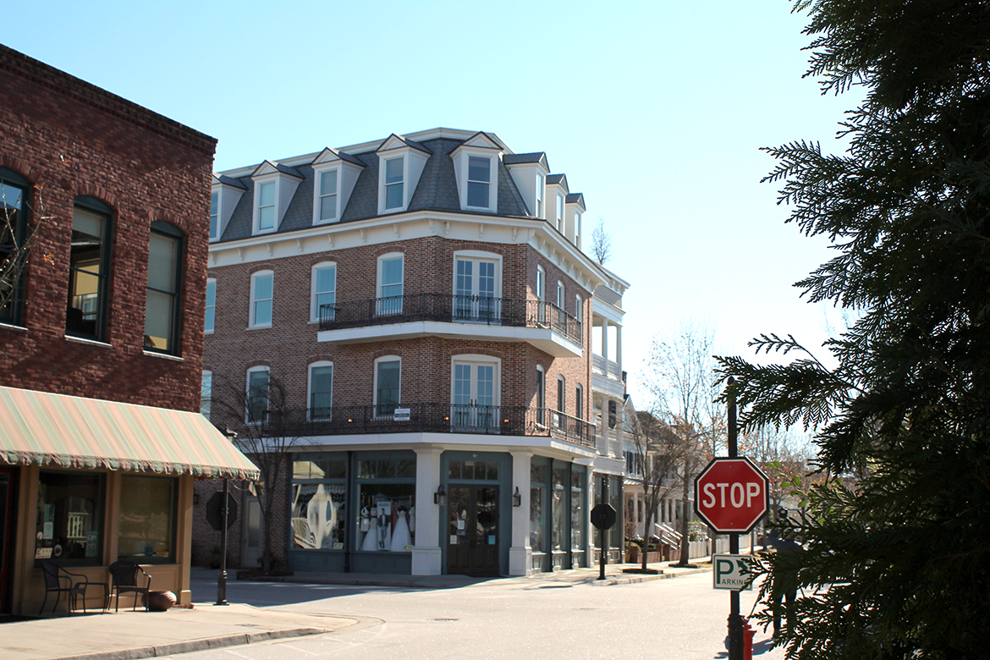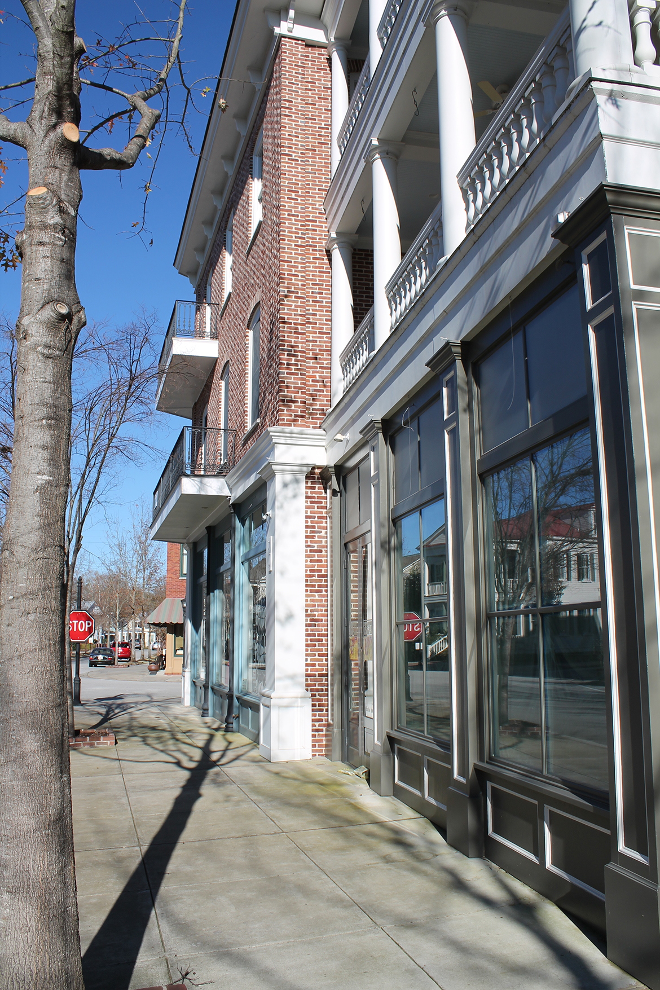
Hammond’s Ferry Mixed-Use
Allison Ramsey Architects has been involved in this 195-acre master planned community since its inception. To date, we have provided the main entry ‘first impression house’ along with a mixed-use corner building that anchored the first phase of the development. In addition, we designed a small 7-unit pocket neighborhood of cottage courts whose repeating architecture with playful colors provides a delightful area within the larger community. Allison Ramsey has been responsible not only for more than 30 individual homes but also designing the neighborhood’s first modular unit.
View the house plan:
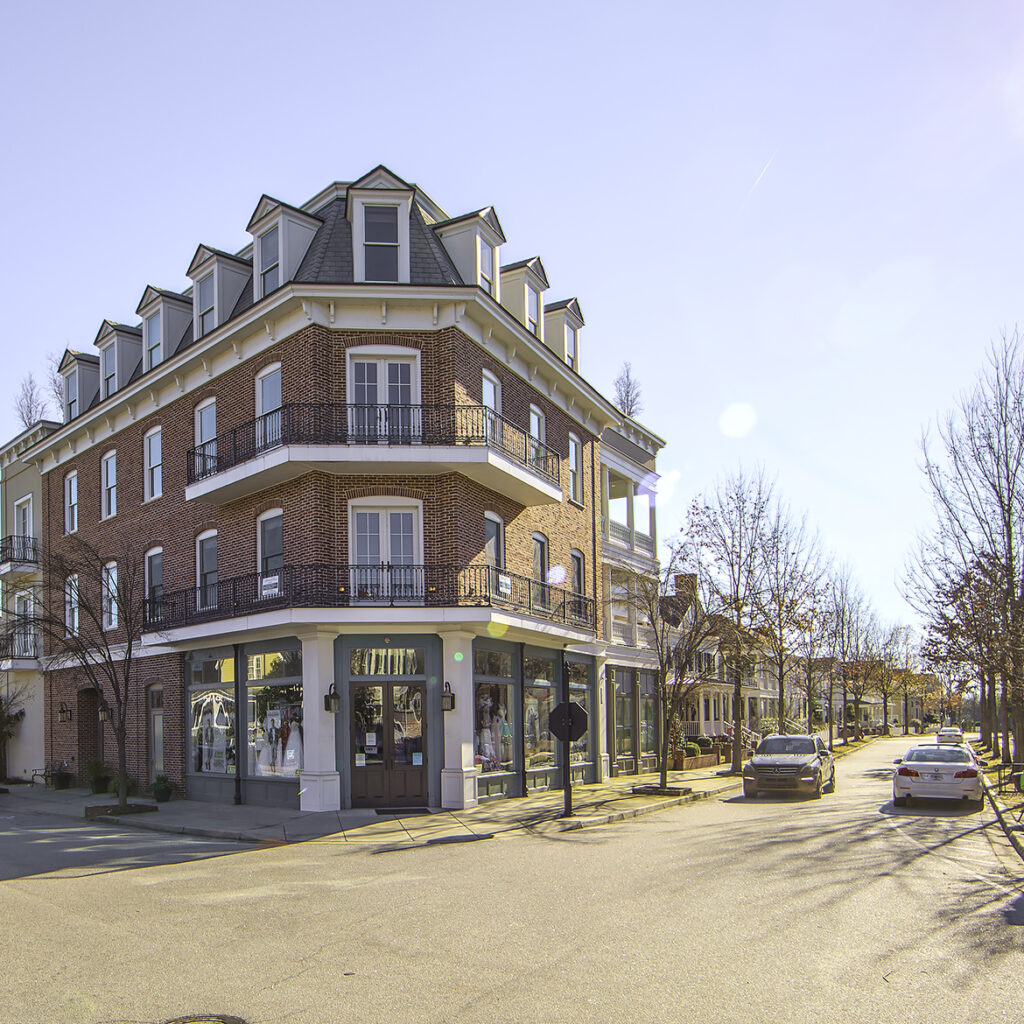
Interested in working with Allison Ramsey Architects?
Give us a good old fashioned phone call at
or fill out the form and we’ll get back to you quickly!
Recognized By






